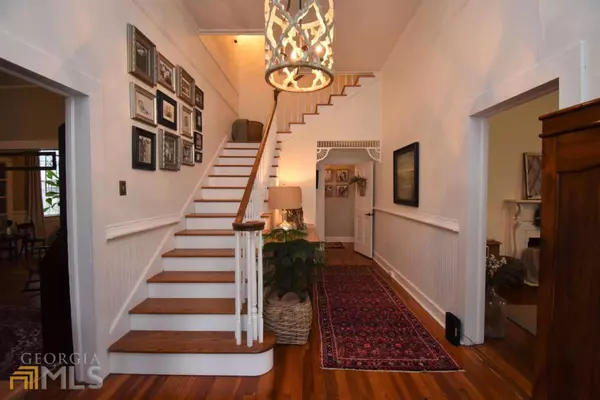Bought with Leslie C. Jones • McGinnis Realty & Appraisals
$425,000
$455,000
6.6%For more information regarding the value of a property, please contact us for a free consultation.
3 Beds
2 Baths
2,145 SqFt
SOLD DATE : 06/27/2022
Key Details
Sold Price $425,000
Property Type Other Types
Sub Type Single Family Residence
Listing Status Sold
Purchase Type For Sale
Square Footage 2,145 sqft
Price per Sqft $198
Subdivision None
MLS Listing ID 10012110
Sold Date 06/27/22
Style Traditional
Bedrooms 3
Full Baths 2
Construction Status Resale
HOA Y/N No
Year Built 1900
Annual Tax Amount $1,666
Tax Year 2021
Lot Size 0.590 Acres
Property Description
Absolutely stunning 1900's home located in the city of Maxeys! This home is full of charm with gorgeous trim and molding, original heart pine floors, 12-foot ceilings with bead board and French doors. The main floor boasts an enormous amount of space for entertaining with a den, formal living room, formal dining room, kitchen, two bedrooms and two full bathrooms. The gorgeous kitchen includes stainless steel appliances, a tile back-splash, granite countertops, custom cabinetry with soft close hinges, and even an ice maker. Upstairs you'll find an additional bedroom along with attic storage. This home has been thoughtfully renovated - so you can enjoy the old charm without the work. You'll find updates throughout the home including updated electrical and plumbing, new light fixtures, new AC unit and gas furnace, new paint throughout the home, new carpet upstairs and much more. The outdoor space is just as lovely as the interior. You'll be ready to entertain with the large backyard and in-ground gunite pool with Mexican Flagstone coping and stamped and stained concrete decking. This property has so much to offer! The City of Maxeys offers the AT Brightwell Scholarship program where you have an opportunity to help pay for your children's college education. Community amenities include a community center, playground, and the new Firefly Trail. Only a short drive to Athens and the University of Georgia.
Location
State GA
County Oglethorpe
Rooms
Basement Crawl Space
Main Level Bedrooms 2
Interior
Interior Features High Ceilings, Master On Main Level
Heating Natural Gas, Central
Cooling Central Air
Flooring Hardwood, Tile, Carpet, Pine
Fireplaces Number 2
Exterior
Garage Carport, Detached
Garage Spaces 4.0
Fence Back Yard
Pool In Ground
Community Features None
Utilities Available Electricity Available, High Speed Internet
Roof Type Metal
Building
Story One and One Half
Sewer Septic Tank
Level or Stories One and One Half
Construction Status Resale
Schools
Elementary Schools Oglethorpe County Primary/Elem
Middle Schools Oglethorpe County
High Schools Oglethorpe County
Others
Financing Conventional
Read Less Info
Want to know what your home might be worth? Contact us for a FREE valuation!

Our team is ready to help you sell your home for the highest possible price ASAP

© 2024 Georgia Multiple Listing Service. All Rights Reserved.

"My job is to find and attract mastery-based agents to the office, protect the culture, and make sure everyone is happy! "
noreplyritzbergrealty@gmail.com
400 Galleria Pkwy SE, Atlanta, GA, 30339, United States






