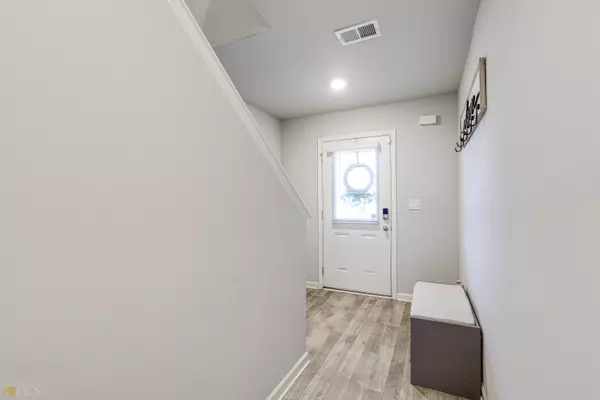Bought with Carina Figueroa • Village Premier Collection
$350,000
$340,000
2.9%For more information regarding the value of a property, please contact us for a free consultation.
4 Beds
2.5 Baths
2,045 SqFt
SOLD DATE : 03/01/2023
Key Details
Sold Price $350,000
Property Type Other Types
Sub Type Single Family Residence
Listing Status Sold
Purchase Type For Sale
Square Footage 2,045 sqft
Price per Sqft $171
Subdivision Park Place At Avalon
MLS Listing ID 10123151
Sold Date 03/01/23
Style Other,Traditional
Bedrooms 4
Full Baths 2
Half Baths 1
Construction Status Resale
HOA Y/N Yes
Year Built 2020
Annual Tax Amount $3,500
Tax Year 2022
Lot Size 5,662 Sqft
Property Description
SELLERS WILLING TO PAY CLOSING COSTS! Welcome to the Heart of McDonough in Park Place at Avalon! Gently used, like new construction. Built in 2020, closed in March of 2021! This home is located near EVERYTHING, minutes from South Point in downtown McDonough, with all the shops and restaurants you could imagine. This home features a large, spacious living room sporting a Shiplap Accent Wall. Your kitchen overlooks, featuring granite countertops, a huge kitchen island, ample cabinet space, and ALL NEW appliances. Upgraded motion sensing faucet with a push button garbage disposal, a complimentary backsplash, and a large pantry! Large Sizeable dining area located right next to the kitchen. The only half bathroom in the home is located before you step into the living room. Head upstairs to find all 4 bedrooms nestled neatly with plenty of room. Bay doors that disguise your laundry area. The Master Bedroom has plenty of natural light, a nice sized closet, with Jack and Jill Sinks featuring laminate counters and a garden tub. Your second full bathroom has laminate counters with Jack and Jill sinks, located in the hallway with the 3 other bedrooms. Each of these 3 secondary bedrooms provide ample space for living or an office space. The fenced in backyard is perfect for grill outs, hosting parties, and has room for expansion! Fence is also under 2 years old. Large 2 car garage with 2 separate doors. Schedule your tour today, this one will go quicker than you think!
Location
State GA
County Henry
Rooms
Basement None
Interior
Interior Features Pulldown Attic Stairs
Heating Central, Electric
Cooling Ceiling Fan(s), Central Air, Electric
Flooring Laminate
Exterior
Exterior Feature Veranda
Garage Attached, Garage, Garage Door Opener
Garage Spaces 2.0
Fence Back Yard, Fenced, Privacy, Wood
Community Features Pool
Utilities Available Cable Available, Electricity Available, High Speed Internet, Phone Available, Sewer Connected, Water Available
Roof Type Composition
Building
Story Two
Foundation Slab
Sewer Public Sewer
Level or Stories Two
Structure Type Veranda
Construction Status Resale
Schools
Elementary Schools Oakland
Middle Schools Luella
High Schools Luella
Others
Acceptable Financing Cash, Conventional, FHA, VA Loan
Listing Terms Cash, Conventional, FHA, VA Loan
Financing Conventional
Special Listing Condition Covenants/Restrictions
Read Less Info
Want to know what your home might be worth? Contact us for a FREE valuation!

Our team is ready to help you sell your home for the highest possible price ASAP

© 2024 Georgia Multiple Listing Service. All Rights Reserved.

"My job is to find and attract mastery-based agents to the office, protect the culture, and make sure everyone is happy! "
noreplyritzbergrealty@gmail.com
400 Galleria Pkwy SE, Atlanta, GA, 30339, United States






