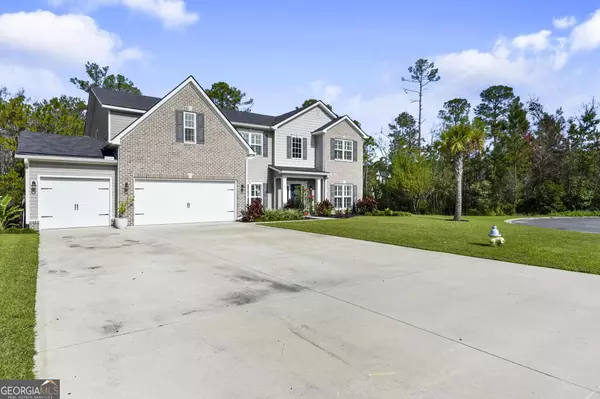Bought with Jackie Frye • Watson Realty Corp.
$485,000
$507,900
4.5%For more information regarding the value of a property, please contact us for a free consultation.
4 Beds
3 Baths
3,488 SqFt
SOLD DATE : 02/09/2024
Key Details
Sold Price $485,000
Property Type Other Types
Sub Type Single Family Residence
Listing Status Sold
Purchase Type For Sale
Square Footage 3,488 sqft
Price per Sqft $139
Subdivision Settlers Hammock
MLS Listing ID 20155045
Sold Date 02/09/24
Style Traditional
Bedrooms 4
Full Baths 3
Construction Status Resale
HOA Fees $575
HOA Y/N Yes
Year Built 2019
Annual Tax Amount $6,686
Tax Year 2023
Lot Size 0.500 Acres
Property Description
IMMACULATE! Smith Family Savannah Floor Plan home in Settlers Hammock Subdivision! Home is situated on a half acre lot on the cul de sac! Johansen Way is off the main drag in the neighborhood with only 9 residence making it not a busy road! Exterior of the home features a 3 car attached garage, brick accent siding, gorgeous landscaping and lots of vegetation that acts a privacy! Inviting 2 story foyer shows off the customized banister and wood stair case! Another builder upgrade is the wainscoting in the formal dining room & office! Plantation Shutters THROUGHOUT! Owners have added extra storage space under the staircase! Wood Luxury Vinyl Plank flooring in the living areas! Kitchen features a breakfast bar, recessed lighting, an island, granite countertops, shaker cabinet, Kitchen Aid appliances, an induction stove, subway tile backsplash, breakfast area, walk in pantry that has built in cabinets and shelves, butcher block counters, a beer fridge, wine cooler, and shiplap walls. Laundry room is on the main floor past the kitchen and has black hexagon tiled floors and wall to wall wood shelving for added storage! Upstairs there is another 3 bedrooms/2 bathrooms and a huge loft area that could be walled off to make another bedroom! Owner suite has vaulted ceilings, its very own sitting room, 2 big walk in closets, double vanity, soaker tub, tiled separate shower with two shower heads! Backyard has a cobble stone "L" shaped back patio! Just 6.1 miles to Kings Bay Naval Base & 8.5 miles to the Georgia/Florida line! This home is a MUST SEE!
Location
State GA
County Camden
Rooms
Basement None
Main Level Bedrooms 1
Interior
Interior Features Vaulted Ceiling(s), High Ceilings, Double Vanity, Two Story Foyer, Soaking Tub, Other, Pulldown Attic Stairs, Separate Shower, Tile Bath, Walk-In Closet(s), In-Law Floorplan
Heating Central
Cooling Ceiling Fan(s), Central Air
Flooring Tile, Carpet, Vinyl
Exterior
Garage Attached, Garage Door Opener, Garage
Community Features Playground, Pool, Sidewalks, Street Lights, Walk To Schools, Walk To Shopping
Utilities Available Underground Utilities, Cable Available, Sewer Connected, Electricity Available, High Speed Internet, Phone Available, Sewer Available, Water Available
Roof Type Composition
Building
Story Two
Foundation Slab
Sewer Public Sewer
Level or Stories Two
Construction Status Resale
Schools
Elementary Schools Matilda Harris
Middle Schools Camden
High Schools Camden County
Others
Acceptable Financing 1031 Exchange, Assumable, Cash, Conventional, FHA, VA Loan, USDA Loan
Listing Terms 1031 Exchange, Assumable, Cash, Conventional, FHA, VA Loan, USDA Loan
Financing Cash
Read Less Info
Want to know what your home might be worth? Contact us for a FREE valuation!

Our team is ready to help you sell your home for the highest possible price ASAP

© 2024 Georgia Multiple Listing Service. All Rights Reserved.

"My job is to find and attract mastery-based agents to the office, protect the culture, and make sure everyone is happy! "
noreplyritzbergrealty@gmail.com
400 Galleria Pkwy SE, Atlanta, GA, 30339, United States






