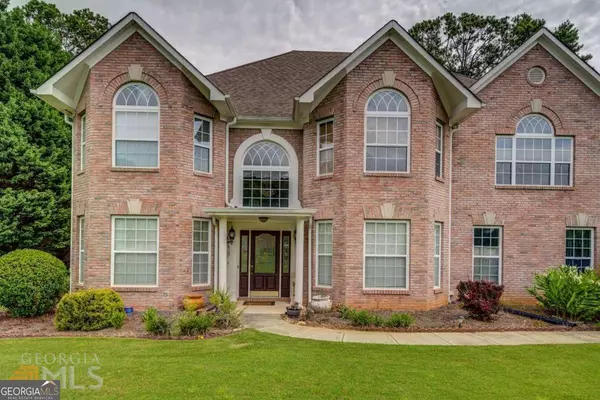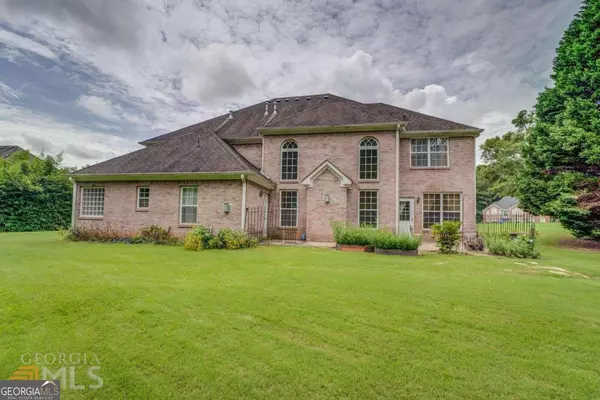Bought with Tu T. Tran • Realty Depot A.Thomas Cao Co.
$500,000
$525,000
4.8%For more information regarding the value of a property, please contact us for a free consultation.
4 Beds
3.5 Baths
4,204 SqFt
SOLD DATE : 08/12/2024
Key Details
Sold Price $500,000
Property Type Other Types
Sub Type Single Family Residence
Listing Status Sold
Purchase Type For Sale
Square Footage 4,204 sqft
Price per Sqft $118
Subdivision Emerald Glen
MLS Listing ID 10315720
Sold Date 08/12/24
Style Brick 4 Side,Traditional
Bedrooms 4
Full Baths 3
Half Baths 1
Construction Status Resale
HOA Fees $400
HOA Y/N Yes
Year Built 2002
Annual Tax Amount $5,776
Tax Year 2023
Lot Size 1.000 Acres
Property Description
Spacious all-brick executive home boasts 2 master suites and beautiful hardwood flooring. The open floor plan features formal living and dining rooms off the 2-story foyer and a spacious 2-story family room w/fireplace. Huge chef's kitchen has plenty of cabinets and granite counters along with a center island, stainless steel appliances, pantry, and a breakfast area. Master suite on main features 2nd fireplace and cozy seating area; large en suite bath with jetted tub, tiled shower, and separate vanities. Upstairs you will find the 2nd master suite with a private luxury bath, 2 guest bedrooms and a hall bath, along with a loft and balcony overlooking the foyer and family room. Private backyard on a 1-acre lot located in small neighborhood of similar homes in prestigious area adjacent to Lake Spivey and Lake Jodeco, very convenient to I-75, shopping, dining, medical facilities and more.
Location
State GA
County Clayton
Rooms
Basement None
Main Level Bedrooms 1
Interior
Interior Features Double Vanity, High Ceilings, Master On Main Level, Pulldown Attic Stairs, Separate Shower, Soaking Tub, Tile Bath, Walk-In Closet(s), Whirlpool Bath
Heating Central, Forced Air
Cooling Central Air, Electric
Flooring Hardwood
Fireplaces Number 2
Fireplaces Type Factory Built, Family Room, Master Bedroom
Exterior
Garage Garage, Garage Door Opener, Kitchen Level, Side/Rear Entrance
Garage Spaces 2.0
Community Features Sidewalks, Street Lights
Utilities Available Cable Available, Electricity Available, Natural Gas Available, Underground Utilities, Water Available
Roof Type Composition
Building
Story Two
Foundation Slab
Sewer Septic Tank
Level or Stories Two
Construction Status Resale
Schools
Elementary Schools Suder
Middle Schools Roberts
High Schools Jonesboro
Others
Acceptable Financing Cash, Conventional, FHA
Listing Terms Cash, Conventional, FHA
Financing Conventional
Read Less Info
Want to know what your home might be worth? Contact us for a FREE valuation!

Our team is ready to help you sell your home for the highest possible price ASAP

© 2024 Georgia Multiple Listing Service. All Rights Reserved.

"My job is to find and attract mastery-based agents to the office, protect the culture, and make sure everyone is happy! "
noreplyritzbergrealty@gmail.com
400 Galleria Pkwy SE, Atlanta, GA, 30339, United States






