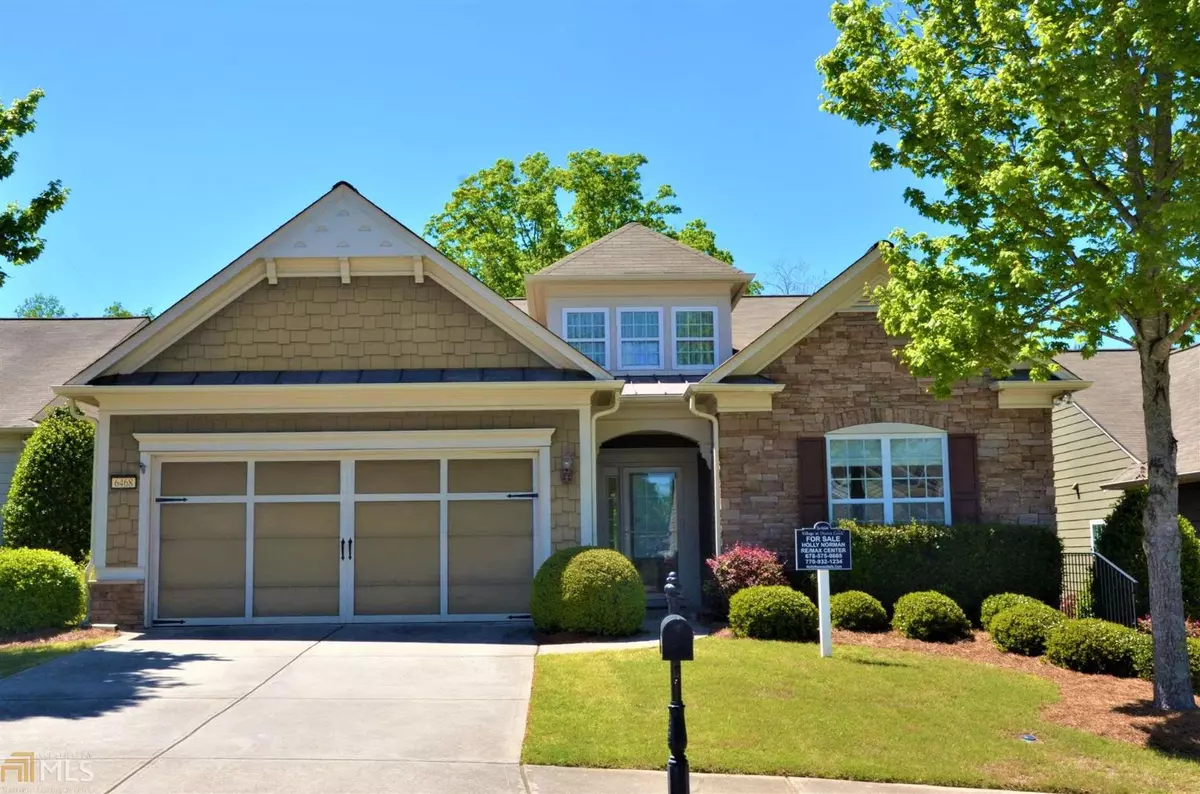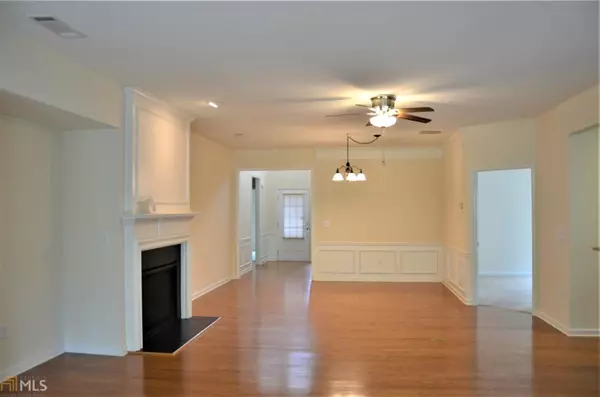$350,000
$350,000
For more information regarding the value of a property, please contact us for a free consultation.
3 Beds
2 Baths
2,052 SqFt
SOLD DATE : 11/08/2019
Key Details
Sold Price $350,000
Property Type Other Types
Sub Type Single Family Residence
Listing Status Sold
Purchase Type For Sale
Square Footage 2,052 sqft
Price per Sqft $170
Subdivision Village At Deaton Creek
MLS Listing ID 8598166
Sold Date 11/08/19
Style Brick Front,Ranch
Bedrooms 3
Full Baths 2
HOA Fees $2,784
Year Built 2008
Annual Tax Amount $1,538
Tax Year 2018
Property Description
Back on market, buyer's sale contingency fell thru. Feel like a kid again surrounded by fun & friends in this award winning Del Webb master planned community w/80 clubs, softball team, tennis teams, group trips, theme parties & more! Spacious open concept plan w/3 bedrooms + office + sunroom. Welcoming foyer leads into separate dining area overlooking fireside family room & large kitchen w/island, stainless steel appliances & ample counterspace. Sunroom overlooks tranquil wooded backyard that is ultra private w/no homes behind house, a rarity in the community. Oversized owner's suite w/en suite featuring his-n-her vanities, tile floors, separate shower & tub, & walk-in closet. Fresh interior paint thru-out. Bring the golf cart & live the good life!
Location
State GA
County Hall
Rooms
Basement None
Interior
Interior Features High Ceilings, Double Vanity, Two Story Foyer, Pulldown Attic Stairs, Separate Shower, Tile Bath, Walk-In Closet(s), Master On Main Level, Split Bedroom Plan
Heating Natural Gas, Forced Air
Cooling Electric, Ceiling Fan(s), Central Air
Flooring Carpet, Hardwood
Fireplaces Number 1
Fireplaces Type Living Room, Gas Starter, Gas Log
Exterior
Parking Features Attached, Garage Door Opener, Garage, Kitchen Level
Garage Spaces 2.0
Utilities Available Underground Utilities
Roof Type Composition
Building
Foundation Slab
Sewer Public Sewer
Level or Stories One
Schools
Elementary Schools Spout Springs
Middle Schools C W Davis
High Schools Flowery Branch
Others
Financing Other
Read Less Info
Want to know what your home might be worth? Contact us for a FREE valuation!

Our team is ready to help you sell your home for the highest possible price ASAP

© 2025 Georgia Multiple Listing Service. All Rights Reserved.
"My job is to find and attract mastery-based agents to the office, protect the culture, and make sure everyone is happy! "
noreplyritzbergrealty@gmail.com
400 Galleria Pkwy SE, Atlanta, GA, 30339, United States






