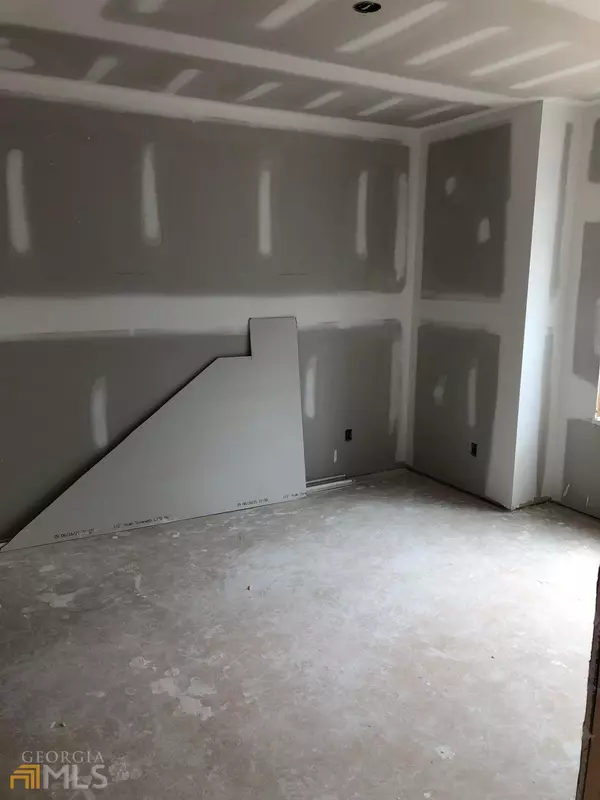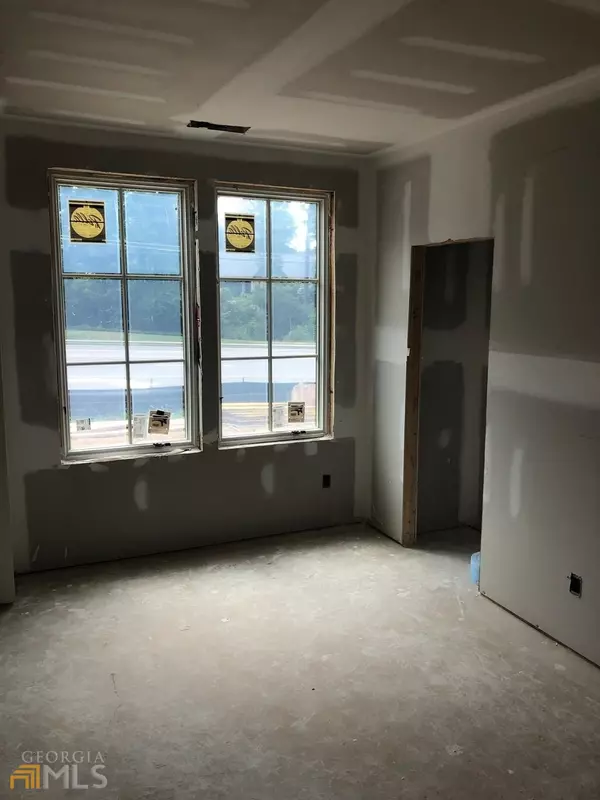Bought with Non-Mls Salesperson • Non-Mls Company
$532,900
$532,900
For more information regarding the value of a property, please contact us for a free consultation.
3 Beds
3.5 Baths
2,357 SqFt
SOLD DATE : 12/20/2021
Key Details
Sold Price $532,900
Property Type Other Types
Sub Type Townhouse
Listing Status Sold
Purchase Type For Sale
Square Footage 2,357 sqft
Price per Sqft $226
Subdivision The Park At Sandy Springs
MLS Listing ID 9063323
Sold Date 12/20/21
Style Brick 4 Side,Traditional
Bedrooms 3
Full Baths 3
Half Baths 1
Construction Status New Construction
HOA Fees $3,000
HOA Y/N Yes
Year Built 2021
Annual Tax Amount $1
Tax Year 2020
Property Description
The Ivey plan built by Heatherland Homes. Quick Move-in! Live in the center of it all! The Park at Sandy Springs is just minutes to shopping, dining, Buckhead, the Battery, downtown Roswell and GA 400. Be the first to experience this upscale community in the heart of Sandy Springs! These luxury 3 story townhomes feature white brickfronts with high end designer touches. Enter on the terrace level from the park-like setting. The terrace features a mudroom and a full guest suite with bathroom. The main living space features soaring ceilings and a large open floorplan. A large family room features a cozy fireplace with deck off the family room. The oversized gourmet kitchen features a gourmet sized island with extra seating and a large walk in pantry. The third floor features a large master suite with an oversized master bath. The Ivey floorplan features two additional bedrooms on the third floor, with the option of a secondary master suite. Great price for new construction in Sandy Springs! Schedule a private tour today! *Secondary photos are file photos* Quick Move-In
Location
State GA
County Fulton
Rooms
Basement Concrete
Interior
Interior Features High Ceilings, Double Vanity, Roommate Plan, Split Bedroom Plan
Heating Electric, Central
Cooling Electric, Central Air
Flooring Hardwood
Exterior
Exterior Feature Balcony
Garage Garage Door Opener, Garage, Side/Rear Entrance
Garage Spaces 2.0
Community Features Walk To Public Transit, Walk To Schools, Walk To Shopping
Utilities Available Underground Utilities, Cable Available, Sewer Connected
Roof Type Composition
Building
Story Three Or More
Sewer Public Sewer
Level or Stories Three Or More
Structure Type Balcony
Construction Status New Construction
Schools
Elementary Schools Spalding Drive
Middle Schools Ridgeview
High Schools Riverwood
Others
Financing Conventional
Read Less Info
Want to know what your home might be worth? Contact us for a FREE valuation!

Our team is ready to help you sell your home for the highest possible price ASAP

© 2024 Georgia Multiple Listing Service. All Rights Reserved.

"My job is to find and attract mastery-based agents to the office, protect the culture, and make sure everyone is happy! "
noreplyritzbergrealty@gmail.com
400 Galleria Pkwy SE, Atlanta, GA, 30339, United States






