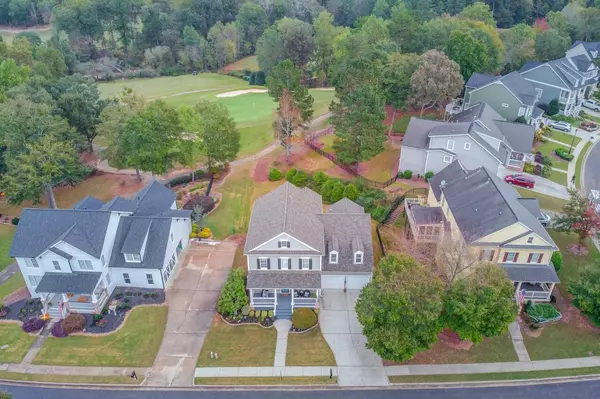Bought with Jacob Moran • Keller Williams Rlty Atl.Partn
$580,000
$589,000
1.5%For more information regarding the value of a property, please contact us for a free consultation.
5 Beds
3 Baths
3,500 SqFt
SOLD DATE : 12/23/2021
Key Details
Sold Price $580,000
Property Type Other Types
Sub Type Single Family Residence
Listing Status Sold
Purchase Type For Sale
Square Footage 3,500 sqft
Price per Sqft $165
Subdivision Reunion
MLS Listing ID 9071167
Sold Date 12/23/21
Style Traditional
Bedrooms 5
Full Baths 3
Construction Status Resale
HOA Fees $850
HOA Y/N Yes
Year Built 2003
Annual Tax Amount $3,764
Tax Year 2021
Lot Size 0.280 Acres
Property Description
SIMPLY STUNNING! A charming front porch welcomes you home to this John Wieland "Granger" 5 bed/3bath floor plan with impeccably maintained interior w/inviting color pallet, hardwood floors & thoughtful upgrades. Stepping into the foyer you will notice an abundance of natural light in the formal living and dining rooms. The kitchen overlooks like the spacious family room with built-in bookcases overlooking the 14th hole of the award winning Golf Course. The upper level has an opulent master suite w/ spa-style bath and 2 additional guests room. The oversized bonus room could be craft room, office, or spacious 5th bedroom. The unfinished basement is ready to be customized to your needs. Enjoy the quiet of Reunion from every space of this stunning property.
Location
State GA
County Hall
Rooms
Basement Bath/Stubbed, Daylight, Interior Entry, Exterior Entry, Full
Main Level Bedrooms 1
Interior
Interior Features Bookcases, Tray Ceiling(s), Vaulted Ceiling(s), High Ceilings, Double Vanity, Soaking Tub, Separate Shower, Tile Bath, Walk-In Closet(s)
Heating Natural Gas, Central
Cooling Electric, Central Air
Flooring Hardwood, Tile
Fireplaces Number 1
Fireplaces Type Family Room, Factory Built
Exterior
Garage Attached, Garage Door Opener, Garage, Kitchen Level
Garage Spaces 2.0
Community Features Clubhouse, Golf, Fitness Center, Playground, Sidewalks, Street Lights, Tennis Court(s)
Utilities Available Underground Utilities, Cable Available, Sewer Connected
Roof Type Composition
Building
Story Two
Sewer Public Sewer
Level or Stories Two
Construction Status Resale
Schools
Elementary Schools Spout Springs
Middle Schools Cherokee Bluff
High Schools Cherokee Bluff
Others
Financing Conventional
Read Less Info
Want to know what your home might be worth? Contact us for a FREE valuation!

Our team is ready to help you sell your home for the highest possible price ASAP

© 2024 Georgia Multiple Listing Service. All Rights Reserved.

"My job is to find and attract mastery-based agents to the office, protect the culture, and make sure everyone is happy! "
noreplyritzbergrealty@gmail.com
400 Galleria Pkwy SE, Atlanta, GA, 30339, United States






