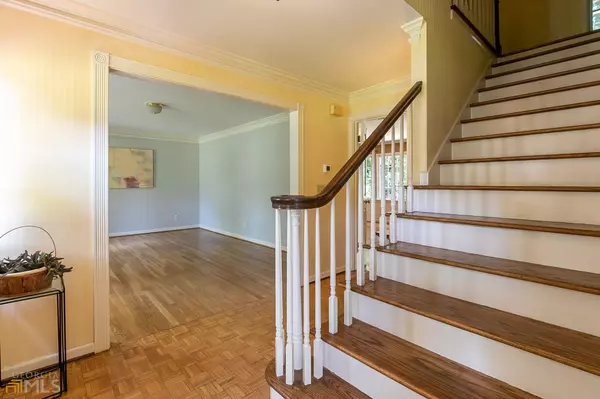Bought with Non-Mls Salesperson • Non-Mls Company
$620,000
$624,900
0.8%For more information regarding the value of a property, please contact us for a free consultation.
4 Beds
2.5 Baths
3,383 SqFt
SOLD DATE : 01/04/2022
Key Details
Sold Price $620,000
Property Type Other Types
Sub Type Single Family Residence
Listing Status Sold
Purchase Type For Sale
Square Footage 3,383 sqft
Price per Sqft $183
Subdivision Village Mill
MLS Listing ID 20001502
Sold Date 01/04/22
Style Traditional
Bedrooms 4
Full Baths 2
Half Baths 1
Construction Status Resale
HOA Y/N Yes
Year Built 1969
Annual Tax Amount $5,147
Tax Year 2021
Lot Size 0.470 Acres
Property Description
This move-in-ready, end of cul-de-sac, 4-sided brick traditional home marries wooded tranquility with the convenience of in-town living. The 0.47 acre mostly level lot provides a perfect opportunity for comfortable entertaining or outdoor games while the private wooded side yard by a small creek brings a private haven in nature to your door. You are welcomed through the front foyer into the living room and separate dining room, each featuring original oak flooring that runs throughout the main and upper floors. Just beyond, the fireside den reveals a lovely view of the backyard from a large bay window and an exterior door directly to the patio. The spacious white eat-in kitchen has black granite countertops, a pantry and an adjoining laundry room with an exterior entrance. Upstairs there are 4 bedrooms, each with walk-in closets and ceiling fans. Two bedrooms also lead to a bonus room, perfect for a home office, playroom, or additional bedroom. Both upstairs bathrooms have granite countertops and ceramic tile. The spacious upstairs landing has a large linen closet and easy attic access for extra storage. The waterproofed, finished daylight basement has a door to the wooded side yard making it a convenient play area for children or a private refuge for you. Located in sought after Village Mill, this carefully crafted Cowart home is in an established, close-knit neighborhood, which hosts frequent social events throughout the year. Close enough to take advantage of the large, private neighborhood pool, playground, and several tennis courts. Public schools, Brook Run Park, Bannister-Donaldson Farmhouse, and shopping/dining are also close. While the neighborhood offers quick access to shopping and dining, you are conveniently located near MARTA, I-285, GA-400, job and medical centers in Sandy Springs, putting all that metro Atlanta has to offer at your fingertips. 1834 Village Mill Road is ready to be called home.
Location
State GA
County Dekalb
Rooms
Basement Concrete, Daylight, Interior Entry, Exterior Entry, Finished, Full
Interior
Interior Features Bookcases, Pulldown Attic Stairs, Tile Bath, Walk-In Closet(s)
Heating Natural Gas, Central
Cooling Electric, Central Air
Flooring Tile
Fireplaces Number 1
Fireplaces Type Family Room, Gas Starter, Masonry
Exterior
Exterior Feature Garden, Other
Garage Attached, Garage, Kitchen Level
Community Features Park, Playground, Pool, Sidewalks, Street Lights, Swim Team, Tennis Court(s), Tennis Team, Walk To Public Transit, Walk To Schools, Walk To Shopping
Utilities Available Sewer Connected, Electricity Available
Waterfront Description Creek
Roof Type Composition
Building
Story Two
Sewer Public Sewer
Level or Stories Two
Structure Type Garden,Other
Construction Status Resale
Schools
Elementary Schools Dunwoody
Middle Schools Peachtree
High Schools Dunwoody
Others
Financing Conventional
Read Less Info
Want to know what your home might be worth? Contact us for a FREE valuation!

Our team is ready to help you sell your home for the highest possible price ASAP

© 2024 Georgia Multiple Listing Service. All Rights Reserved.

"My job is to find and attract mastery-based agents to the office, protect the culture, and make sure everyone is happy! "
noreplyritzbergrealty@gmail.com
400 Galleria Pkwy SE, Atlanta, GA, 30339, United States






