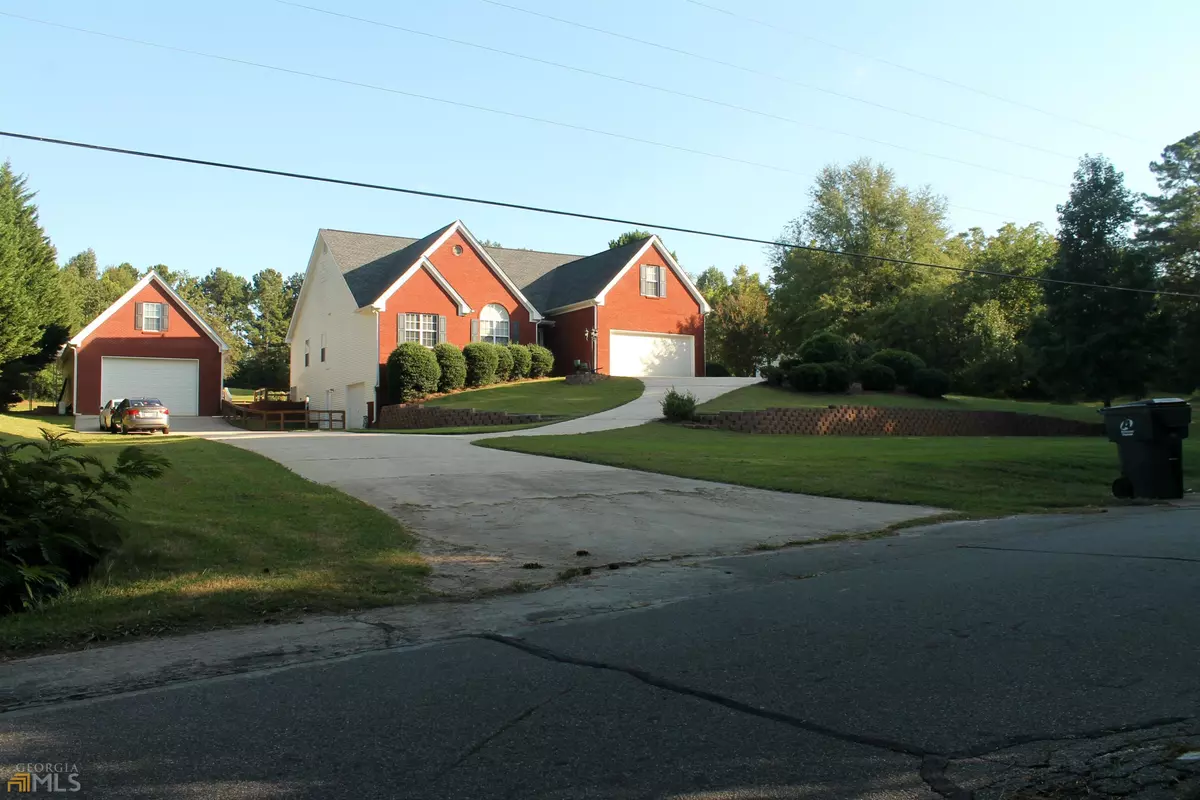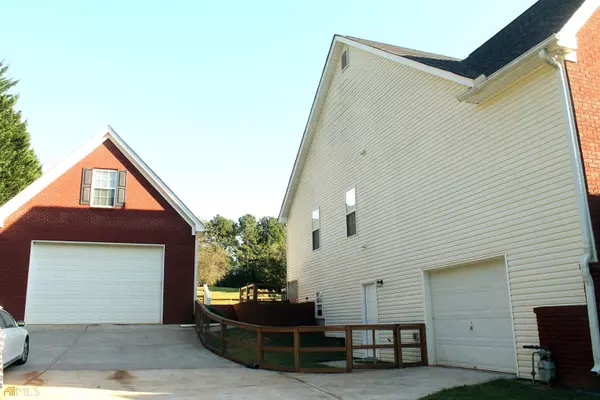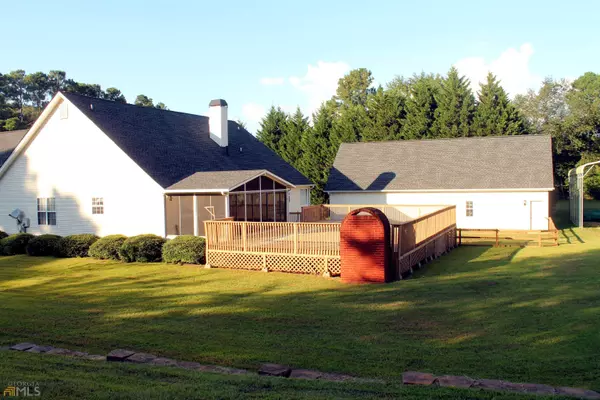Bought with Deborah Blodgett • Peach State Realty
$630,000
$650,000
3.1%For more information regarding the value of a property, please contact us for a free consultation.
5 Beds
3 Baths
4,711 SqFt
SOLD DATE : 01/26/2022
Key Details
Sold Price $630,000
Property Type Other Types
Sub Type Single Family Residence
Listing Status Sold
Purchase Type For Sale
Square Footage 4,711 sqft
Price per Sqft $133
MLS Listing ID 20006274
Sold Date 01/26/22
Style Brick Front,Ranch
Bedrooms 5
Full Baths 3
Construction Status Resale
HOA Y/N No
Year Built 2002
Annual Tax Amount $4,590
Tax Year 2021
Lot Size 0.950 Acres
Property Description
Must see! Sought after property, large lot near I85 & Mall of Ga, many upgrades - dbl car garage on main, single car/boat garage & workshop on basement level w/fireproof walls. Fully finished basement/2 BR/1 BA in-law suite w/separate entry & full kitchen. 30-year roof, 5 years old. Detached 4-car garage w/fully heated/cooled loft game room, pool table, air hockey, & electric fireplace. Main level has 3 BR, 2 BA & finished bonus room. Huge kitchen w/updated island w/slide out drawers, updated SS appliances, formal dining room w/chair railing & wainscoting panels. Interior walls throughout home have chair railing. Cathedral ceilings throughout main level. Great room w/gas log fireplace w/gas starter & blower. Huge, private deck w/brick oven/grill. 110 volt with 220 volt in laundry room, workshop, deck, & detached garage.
Location
State GA
County Gwinnett
Rooms
Basement Bath Finished, Boat Door, Interior Entry, Exterior Entry, Finished, Full
Main Level Bedrooms 3
Interior
Interior Features Vaulted Ceiling(s), High Ceilings, Double Vanity, Soaking Tub, Pulldown Attic Stairs, Walk-In Closet(s), In-Law Floorplan, Master On Main Level, Split Bedroom Plan
Heating Natural Gas, Central
Cooling Gas, Central Air
Flooring Hardwood, Tile, Carpet
Fireplaces Number 1
Fireplaces Type Family Room, Factory Built, Gas Starter, Gas Log
Exterior
Parking Features Attached, Garage Door Opener, Detached, Basement, Garage, Parking Pad, RV/Boat Parking, Side/Rear Entrance
Garage Spaces 10.0
Fence Fenced, Back Yard
Community Features None
Utilities Available Cable Available, Electricity Available, High Speed Internet, Natural Gas Available, Phone Available, Water Available
Roof Type Composition
Building
Story Two
Foundation Slab
Sewer Septic Tank
Level or Stories Two
Construction Status Resale
Schools
Elementary Schools Sugar Hill
Middle Schools Lanier
High Schools Lanier
Read Less Info
Want to know what your home might be worth? Contact us for a FREE valuation!

Our team is ready to help you sell your home for the highest possible price ASAP

© 2024 Georgia Multiple Listing Service. All Rights Reserved.
"My job is to find and attract mastery-based agents to the office, protect the culture, and make sure everyone is happy! "
noreplyritzbergrealty@gmail.com
400 Galleria Pkwy SE, Atlanta, GA, 30339, United States






