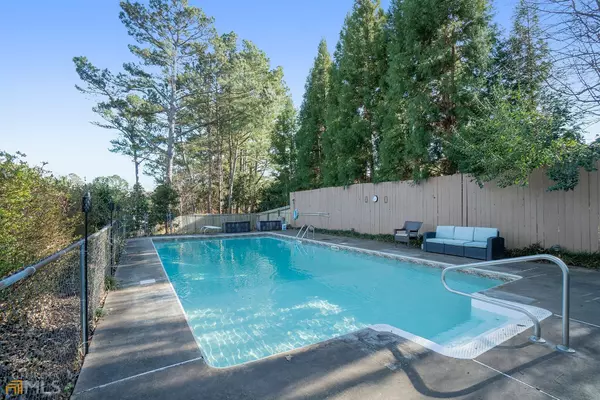$550,000
$529,900
3.8%For more information regarding the value of a property, please contact us for a free consultation.
5 Beds
3.5 Baths
4,902 SqFt
SOLD DATE : 02/04/2022
Key Details
Sold Price $550,000
Property Type Other Types
Sub Type Single Family Residence
Listing Status Sold
Purchase Type For Sale
Square Footage 4,902 sqft
Price per Sqft $112
Subdivision Hampton Rhoades
MLS Listing ID 10012581
Sold Date 02/04/22
Style Brick 4 Side,Traditional,Tudor
Bedrooms 5
Full Baths 3
Half Baths 1
HOA Y/N No
Originating Board Georgia MLS 2
Year Built 1984
Annual Tax Amount $5,062
Tax Year 2021
Lot Size 0.410 Acres
Acres 0.41
Lot Dimensions 17859.6
Property Description
Come see this GLORIOUS home - complete with a POOL - that has been meticulously maintained. Gleaming hardwood floors welcome you throughout the main floor. Kitchen features LOTS of counter space, granite counter tops, stainless appliances including a double oven, large pantry, white cabinetry and a bosch gas cooktop. Primary room has large walk in closet, wet bar (perfect for morning coffee!), en suite bath with a claw foot tub, double vanity and a large, separate shower. FINISHED basement includes a bedroom and two extra rooms, a full updated bathroom, plus tons of storage! Private backyard with a fenced, heated, salt water pool. The pump, heater, sand filter and chlorinator core for the pool were replaced in 2020. The panel will be replaced next week. Within walking distance to top rated Parkview/Camp Creek schools. Minutes to super cute downtown Lilburn with its cute shops, walkability and FUN!
Location
State GA
County Gwinnett
Rooms
Basement Finished Bath, Concrete, Interior Entry, Exterior Entry, Finished, Full
Dining Room Separate Room
Interior
Interior Features Double Vanity, Soaking Tub, Separate Shower, Walk-In Closet(s), Wet Bar
Heating Natural Gas, Central
Cooling Ceiling Fan(s), Central Air
Flooring Hardwood, Tile, Carpet
Fireplaces Number 1
Fireplaces Type Gas Starter, Masonry, Gas Log
Fireplace Yes
Appliance Dishwasher, Double Oven, Disposal, Microwave, Refrigerator, Trash Compactor
Laundry Upper Level
Exterior
Parking Features Garage, Side/Rear Entrance
Fence Fenced, Back Yard, Privacy, Wood
Pool In Ground
Community Features Gated, Walk To Schools, Near Shopping
Utilities Available Underground Utilities, Cable Available, Electricity Available, Natural Gas Available, Phone Available, Water Available
View Y/N No
Roof Type Composition
Garage Yes
Private Pool Yes
Building
Lot Description Sloped
Faces From Hwy 78, take Lilburn Stone MOuntain Rd North to a right on Miller Rd SW. Take a left on Yorkshire Pl Sw and a right onto Bainbridge. The house is on your right.
Sewer Septic Tank
Water Public
Structure Type Brick
New Construction No
Schools
Elementary Schools Camp Creek
Middle Schools Trickum
High Schools Parkview
Others
HOA Fee Include None
Tax ID R6100 125
Security Features Smoke Detector(s)
Acceptable Financing Cash, Conventional, FHA, VA Loan
Listing Terms Cash, Conventional, FHA, VA Loan
Special Listing Condition Resale
Read Less Info
Want to know what your home might be worth? Contact us for a FREE valuation!

Our team is ready to help you sell your home for the highest possible price ASAP

© 2025 Georgia Multiple Listing Service. All Rights Reserved.
"My job is to find and attract mastery-based agents to the office, protect the culture, and make sure everyone is happy! "
noreplyritzbergrealty@gmail.com
400 Galleria Pkwy SE, Atlanta, GA, 30339, United States






