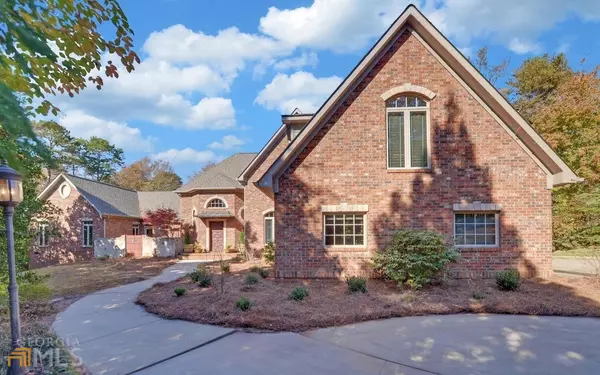Bought with Non-Mls Salesperson • Non-Mls Company
$1,256,170
$1,275,000
1.5%For more information regarding the value of a property, please contact us for a free consultation.
5 Beds
4 Baths
5,044 SqFt
SOLD DATE : 01/31/2022
Key Details
Sold Price $1,256,170
Property Type Other Types
Sub Type Single Family Residence
Listing Status Sold
Purchase Type For Sale
Square Footage 5,044 sqft
Price per Sqft $249
Subdivision None
MLS Listing ID 20001738
Sold Date 01/31/22
Style Brick 4 Side
Bedrooms 5
Full Baths 4
Construction Status Resale
HOA Y/N No
Year Built 2002
Annual Tax Amount $4,062
Tax Year 2021
Lot Size 0.670 Acres
Property Description
French Country Flair home is beyond gorgeous! Designed to fit the lot and encompass the Lake Hartwell shoreline. Spectacular waterfront views from almost every room throughout. The master suite is surrounded with floor to ceiling windows to intake the evening sunset views. A formal dining room with a 20' ceiling overlooks the picture window towards the lake. Designer kitchen with large island, new appliances, wet bar, copper cabinet, pantry, desk area, and breakfast area looking out over the beautiful landscape of Lake Hartwell. The family room has a stacked rock fireplace and leads to a sunroom with a built-in floor hot tub. There is a home office and guest bath on the main floor also. Additional 2 bedrooms upstairs with full bath and a one-bedroom efficiency guest room with full kitchen and bath. The landscaping surrounding the property offers complete privacy and the enclosed courtyard features an entertaining koi pond with a waterfall.
Location
State SC
County Sc Counties
Rooms
Basement Crawl Space
Main Level Bedrooms 2
Interior
Interior Features Central Vacuum, Tray Ceiling(s), Vaulted Ceiling(s), High Ceilings, Double Vanity, Two Story Foyer, Rear Stairs, Separate Shower, Tile Bath, Walk-In Closet(s), Wet Bar, Whirlpool Bath, In-Law Floorplan, Master On Main Level, Split Bedroom Plan
Heating Electric, Central
Cooling Central Air, Electric, Heat Pump
Flooring Hardwood, Tile
Fireplaces Number 1
Fireplaces Type Family Room, Gas Log
Exterior
Exterior Feature Dock, Water Feature
Parking Features Attached, Garage, Kitchen Level, Side/Rear Entrance
Garage Spaces 2.0
Community Features Lake
Utilities Available Electricity Available, High Speed Internet, Propane, Phone Available, Cable Available, Underground Utilities, Water Available
Waterfront Description Corps of Engineers Control,Deep Water Access,Lake Access,Dock Rights
View Lake
Roof Type Composition
Building
Story Two
Sewer Septic Tank
Level or Stories Two
Structure Type Dock,Water Feature
Construction Status Resale
Schools
Elementary Schools Other
Middle Schools Other
High Schools Other
Others
Financing Conventional
Read Less Info
Want to know what your home might be worth? Contact us for a FREE valuation!

Our team is ready to help you sell your home for the highest possible price ASAP

© 2024 Georgia Multiple Listing Service. All Rights Reserved.
"My job is to find and attract mastery-based agents to the office, protect the culture, and make sure everyone is happy! "
noreplyritzbergrealty@gmail.com
400 Galleria Pkwy SE, Atlanta, GA, 30339, United States






