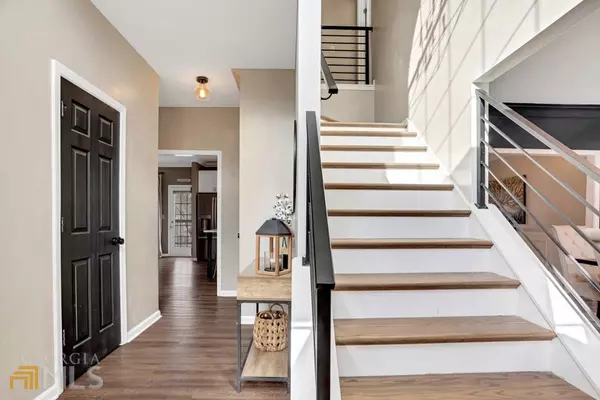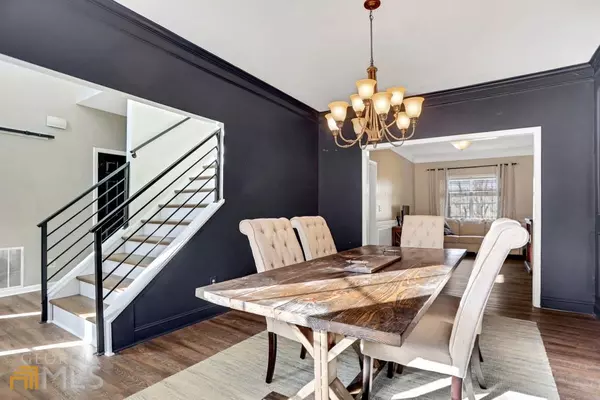Bought with Brenda Usher • Keller Williams Realty
$560,000
$550,000
1.8%For more information regarding the value of a property, please contact us for a free consultation.
5 Beds
3.5 Baths
3,238 SqFt
SOLD DATE : 02/16/2022
Key Details
Sold Price $560,000
Property Type Other Types
Sub Type Single Family Residence
Listing Status Sold
Purchase Type For Sale
Square Footage 3,238 sqft
Price per Sqft $172
Subdivision The Enclave
MLS Listing ID 20014604
Sold Date 02/16/22
Style Traditional
Bedrooms 5
Full Baths 3
Half Baths 1
Construction Status Resale
HOA Y/N No
Year Built 2000
Annual Tax Amount $3,819
Tax Year 2021
Lot Size 0.590 Acres
Property Description
Standing proud right at the end of a desirable cul-de-sac is this stunning single-family home set on over half an acre of land. A host of updates and a long list of must-have modern features ensure this is a move-in-ready and will impress even the most discerning house-hunter. From the moment you step inside, you will be struck by the abundance of soft natural light that floods the open-concept layout. New flooring is on show throughout including in the stunning entryway with a statement staircase and elegant formal dining room. Those who love to entertain will feel drawn to the newly renovated gourmet kitchen with everything the avid cook could ever desire. Here, you are treated to all-new white cabinetry and quartz countertops along with stainless steel appliances, a large center island and views over the family room. Imagine relaxing with friends in front of the family room's feature fireplace and built-ins before moving outside to the deck with views out over the expansive and private backyard. There are five bedrooms and 3.5 bathrooms including the upper-level owner's suite. A laundry room on this level also adds convenience. The finished basement boasts a Rex room, exercise room, and a bedroom suite, ideal for accommodating guests. The list of extra features includes a newer roof and HVAC systems plus plenty of storage. You will live within a quiet and sought-after neighborhood with easy access to top schools, parks, shops, restaurants and the popular hubs of Vickery Village and Halcyon.
Location
State GA
County Forsyth
Rooms
Basement Bath Finished, Bath/Stubbed, Daylight, Interior Entry, Exterior Entry, Full
Interior
Interior Features Tray Ceiling(s), High Ceilings, Walk-In Closet(s)
Heating Natural Gas
Cooling Ceiling Fan(s), Central Air
Flooring Hardwood, Tile
Fireplaces Number 1
Fireplaces Type Family Room, Gas Starter
Exterior
Parking Features Attached, Garage Door Opener, Garage, Kitchen Level
Garage Spaces 2.0
Community Features None
Utilities Available Underground Utilities, Cable Available, Electricity Available, Natural Gas Available, Phone Available, Water Available
Roof Type Composition
Building
Story Two
Sewer Septic Tank
Level or Stories Two
Construction Status Resale
Schools
Elementary Schools Vickery Creek
Middle Schools Vickery Creek
High Schools West Forsyth
Read Less Info
Want to know what your home might be worth? Contact us for a FREE valuation!

Our team is ready to help you sell your home for the highest possible price ASAP

© 2024 Georgia Multiple Listing Service. All Rights Reserved.
"My job is to find and attract mastery-based agents to the office, protect the culture, and make sure everyone is happy! "
noreplyritzbergrealty@gmail.com
400 Galleria Pkwy SE, Atlanta, GA, 30339, United States






