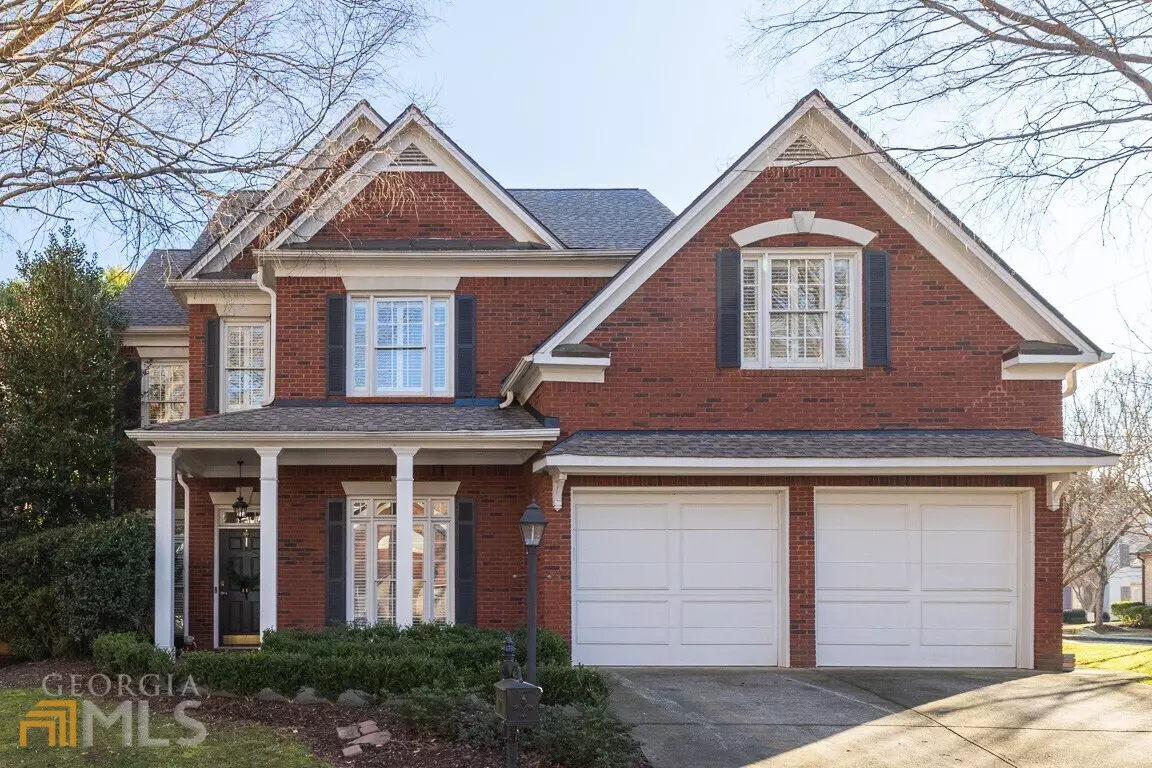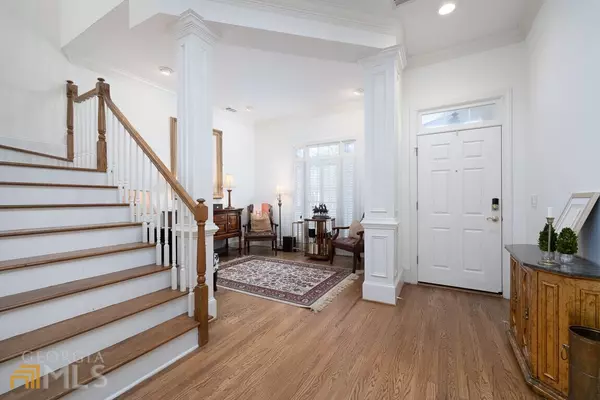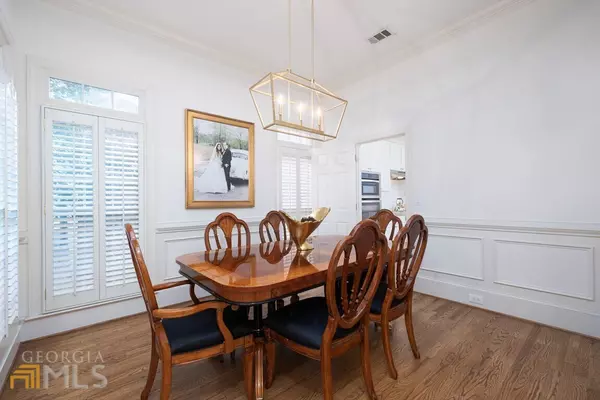$715,000
$699,000
2.3%For more information regarding the value of a property, please contact us for a free consultation.
3 Beds
2.5 Baths
2,647 SqFt
SOLD DATE : 02/16/2022
Key Details
Sold Price $715,000
Property Type Other Types
Sub Type Single Family Residence
Listing Status Sold
Purchase Type For Sale
Square Footage 2,647 sqft
Price per Sqft $270
Subdivision Hedge Rose
MLS Listing ID 10013199
Sold Date 02/16/22
Style Brick 4 Side,Traditional
Bedrooms 3
Full Baths 2
Half Baths 1
HOA Fees $1,400
HOA Y/N Yes
Originating Board Georgia MLS 2
Year Built 1997
Annual Tax Amount $6,400
Tax Year 2021
Lot Size 8,712 Sqft
Acres 0.2
Lot Dimensions 8712
Property Description
Brookhaven/Pine Hills four side brick traditional home with BRAND NEW designer owner's spa-like bath, updated kitchen and fresh paint throughout. Move in and ENJOY! 10' foot ceilings, gleaming hardwoods and extensive millwork throughout. Light Filled foyer and spacious sitting room as you enter. Chef's kitchen with granite counters, stainless appliances NEW backsplash and breakfast room all open to the vaulted fireside family room. French doors lead to the private fenced backyard with custom stone patio, stacked stone water feature and retaining wall and tons of green space is perfect for entertaining. Extremely private owner's suite upstairs features a vaulted bedroom, seating room, his/her closets and NOT TO BE MISSED recently remodeled bathroom with double vanities, freestanding luxurious tub and frameless glass shower. Two secondary bedrooms share an updated jack and jill bathroom. Exceptional location with easy access to 85, 400, Lenox/Buckhead, Midtown and Brookhaven.
Location
State GA
County Dekalb
Rooms
Basement None
Dining Room Seats 12+, Separate Room
Interior
Interior Features Tray Ceiling(s), Vaulted Ceiling(s), High Ceilings, Double Vanity, Soaking Tub, Separate Shower, Walk-In Closet(s)
Heating Natural Gas, Forced Air, Zoned
Cooling Ceiling Fan(s), Central Air
Flooring Hardwood, Carpet
Fireplaces Number 1
Fireplaces Type Family Room, Factory Built, Gas Starter
Fireplace Yes
Appliance Gas Water Heater, Dishwasher, Microwave
Laundry Other
Exterior
Parking Features Garage Door Opener, Garage, Kitchen Level
Fence Fenced, Back Yard, Privacy
Community Features Street Lights, Near Public Transport, Near Shopping
Utilities Available Underground Utilities, Cable Available, Electricity Available, High Speed Internet, Natural Gas Available, Phone Available, Sewer Available, Water Available
View Y/N No
Roof Type Composition
Garage Yes
Private Pool No
Building
Lot Description Private
Faces I-85 N to exit 89 N Druid Hills Rd NE Use the right 2 lanes to take exit 89 for GA-42 N Merge onto N Druid Hills Rd NE Continue on N Druid Hills Rd NE. Turn left onto Childers Rd NE Turn right onto Hedge Rose Dr NE
Sewer Public Sewer
Water Public
Structure Type Brick
New Construction No
Schools
Elementary Schools Woodward
Middle Schools Sequoyah
High Schools Cross Keys
Others
HOA Fee Include Maintenance Grounds
Tax ID 18 155 08 025
Security Features Security System,Smoke Detector(s)
Special Listing Condition Resale
Read Less Info
Want to know what your home might be worth? Contact us for a FREE valuation!

Our team is ready to help you sell your home for the highest possible price ASAP

© 2025 Georgia Multiple Listing Service. All Rights Reserved.
"My job is to find and attract mastery-based agents to the office, protect the culture, and make sure everyone is happy! "
noreplyritzbergrealty@gmail.com
400 Galleria Pkwy SE, Atlanta, GA, 30339, United States






