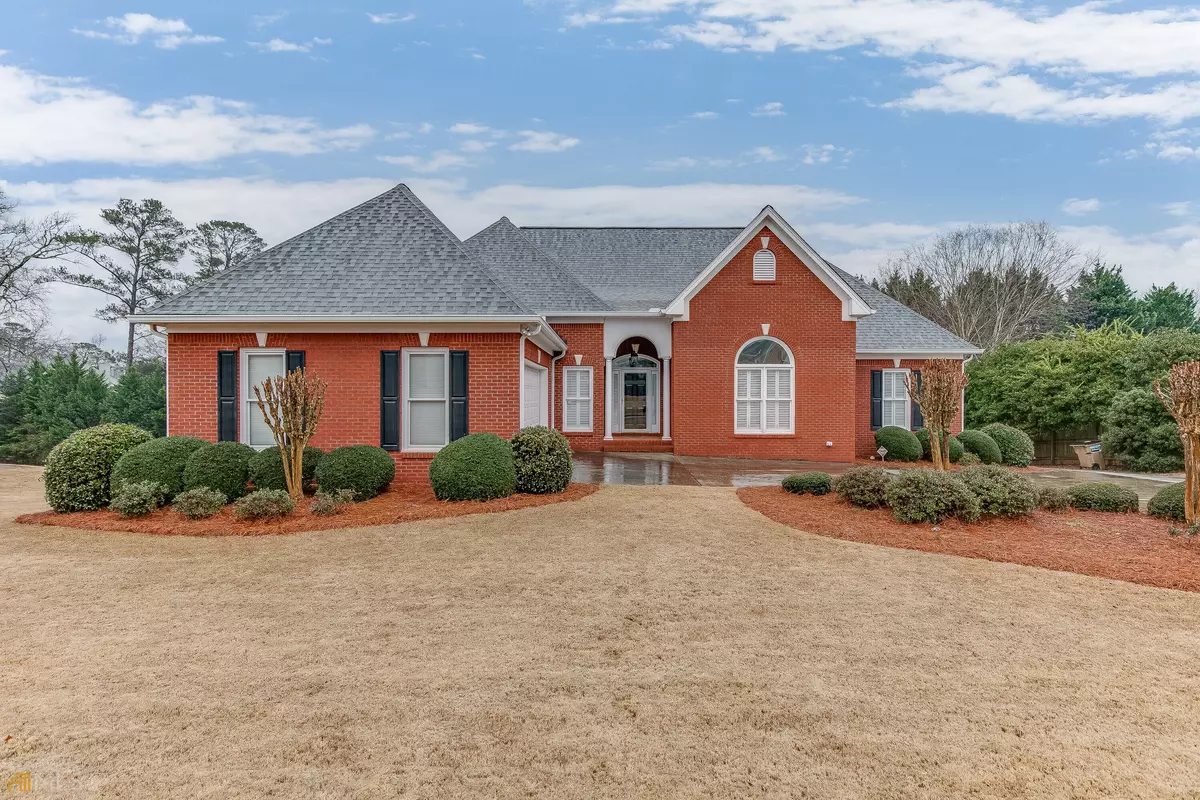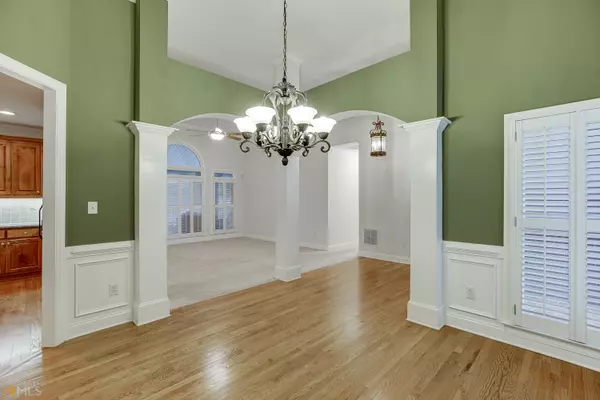$592,000
$589,900
0.4%For more information regarding the value of a property, please contact us for a free consultation.
4 Beds
3.5 Baths
3,598 SqFt
SOLD DATE : 02/22/2022
Key Details
Sold Price $592,000
Property Type Other Types
Sub Type Single Family Residence
Listing Status Sold
Purchase Type For Sale
Square Footage 3,598 sqft
Price per Sqft $164
Subdivision Evergreen Commons
MLS Listing ID 10019039
Sold Date 02/22/22
Style Brick 3 Side,Ranch
Bedrooms 4
Full Baths 3
Half Baths 1
HOA Fees $750
HOA Y/N Yes
Originating Board Georgia MLS 2
Year Built 2004
Annual Tax Amount $2,629
Tax Year 2021
Lot Size 0.400 Acres
Acres 0.4
Lot Dimensions 17424
Property Description
Better hurry on this terrific opportunity for a hard to find ranch on a finished basement in the Parkview area. This custom built home includes a spacious kitchen w/ plenty of stained cabinetry, island, separate cook-top, built-in wall oven & microwave, refrigerator, granite counter-tops, tiled backsplash, pantry & breakfast area. Large vaulted family room w/ fireplace & access to the covered porch. Separate formal dining room w/ 12' ceilings. Additional separate formal living room w/ 12' ceilings. Hardwood floors in the foyer, dining, kitchen & powder rooms. Large master suite w/ trey ceiling, fireplace, sitting area & private access to the covered porch. Updated vaulted master bath w/ His & Hers granite vanities, tiled shower w/ frame-less door & jetted tub, tiled floor & large walk-in closet. Spacious secondary bedrooms & shared private bath. Finished daylight basement includes a huge family room, bedroom & full bath plus lots of additional unfinished storage or future finishing expansion. Large screened-in rear porch w/ dual ceiling fans overlooks the separate uncovered deck with composite rails & flooring. Large level private & fenced rear yard. This well-maintained home features three-sides brick construction; roof 3.5 years old; updated HVAC's; easy-entry front porch w/ brick flooring, dual-fuel HVAC system, irrigation system, additional driveway/park-pad & too many others to list. Swim/tennis community!
Location
State GA
County Gwinnett
Rooms
Basement Finished Bath, Concrete, Daylight, Exterior Entry, Finished, Full, Interior Entry
Dining Room Separate Room
Interior
Interior Features Double Vanity, High Ceilings, Master On Main Level, Separate Shower, Tray Ceiling(s), Vaulted Ceiling(s), Walk-In Closet(s)
Heating Central, Heat Pump, Natural Gas, Zoned
Cooling Ceiling Fan(s), Central Air, Electric, Zoned
Flooring Carpet, Hardwood, Tile
Fireplaces Number 1
Fireplaces Type Factory Built, Family Room, Gas Log, Master Bedroom
Fireplace Yes
Appliance Cooktop, Dishwasher, Disposal, Microwave, Oven, Refrigerator
Laundry Mud Room
Exterior
Exterior Feature Sprinkler System
Parking Features Attached, Garage, Garage Door Opener, Kitchen Level
Fence Back Yard, Chain Link, Fenced
Community Features Clubhouse, Park, Playground, Pool, Sidewalks, Street Lights, Swim Team, Tennis Court(s), Walk To Schools, Near Shopping
Utilities Available Cable Available, Electricity Available, High Speed Internet, Natural Gas Available, Phone Available, Sewer Connected, Underground Utilities, Water Available
Waterfront Description No Dock Or Boathouse
View Y/N Yes
View City
Roof Type Composition
Garage Yes
Private Pool No
Building
Lot Description Level, Private
Faces I85 North to 285 South. Take Exit 39B onto 78 East. LT onto Parker Court. RT onto Parker Pucketts Way. LT onto Puckett Drive. RT onto Southern Pine Way. LT onto Threepine Place. House on RT.
Sewer Public Sewer
Water Private
Structure Type Brick
New Construction No
Schools
Elementary Schools Mountain Park
Middle Schools Trickum
High Schools Parkview
Others
HOA Fee Include Management Fee,Swimming
Tax ID R6075 400
Security Features Security System
Acceptable Financing Cash, Conventional, FHA, VA Loan
Listing Terms Cash, Conventional, FHA, VA Loan
Special Listing Condition Resale
Read Less Info
Want to know what your home might be worth? Contact us for a FREE valuation!

Our team is ready to help you sell your home for the highest possible price ASAP

© 2025 Georgia Multiple Listing Service. All Rights Reserved.
"My job is to find and attract mastery-based agents to the office, protect the culture, and make sure everyone is happy! "
noreplyritzbergrealty@gmail.com
400 Galleria Pkwy SE, Atlanta, GA, 30339, United States






