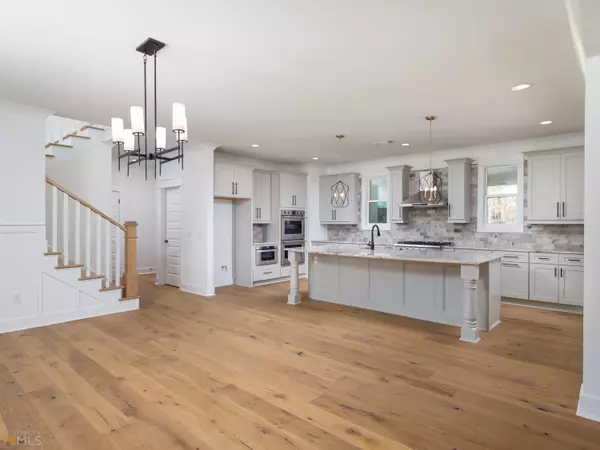Bought with Anna McDougal • SouthSide, REALTORS
$689,000
$689,000
For more information regarding the value of a property, please contact us for a free consultation.
4 Beds
4.5 Baths
1.88 Acres Lot
SOLD DATE : 02/23/2022
Key Details
Sold Price $689,000
Property Type Other Types
Sub Type Single Family Residence
Listing Status Sold
Purchase Type For Sale
Subdivision River Forest
MLS Listing ID 9043190
Sold Date 02/23/22
Style Brick/Frame,Craftsman
Bedrooms 4
Full Baths 4
Half Baths 1
Construction Status New Construction
HOA Fees $1,000
HOA Y/N Yes
Year Built 2021
Annual Tax Amount $378
Tax Year 2020
Lot Size 1.880 Acres
Property Description
GORGEOUS 2 STORY CRAFTSMAN HOME ON A PERFECT 1.88 ACRE LOT IN A GATED COMMUNITY WITH AMENITIES GALORE ( WHO COULD ASK FOR ANYTHING MORE ) HOME BURST WITH CURB APPEAL WITH CRAFTSMAN DETAIL & BEAUTIFUL ROOF LINES, PROFESSIONAL LANDSCAPE W/ SPRINKLER SYSTEM, SIDE ENTRY 3 CAR GARAGE, COVERED PORCH ENTRANCE AND COVERED OUTDOOR LIVING AREA W/ REAL WOOD BURNING FIREPLACE. COME INSIDE THROUGH FOYER ENTRANCE AND FEAST YOUR EYES ON A STUNNING OPEN FLOOR PLAN W/ A GOURMET KITCHEN THAT HAS IT ALL, ( TABLE ISLAND, CRAFTSMAN CABINETRY, GRANITE/QUARTZ COUNTERS, DOUBLE WALL OVENS, 6 BURNER GAS COOK TOP, DRAWER MICROWAVE, WALK IN PANTRY & MORE ) SPACIOUS DINING ROOM AND FAMILY ROOM W/ FIREPLACE. MAIN LEVEL BOASTS MAGNIFICENT SPA LIKE MASTER BED & BATH WITH CUSTOM CEILINGS, HUGE TILE SHOWER, FREE STANDING TUB, WALK IN CLOSET, ALSO MAIN LEVEL OFFERS ADDITIONAL BED/BATH SUITE AND MUDROOM/LAUNDRY. UPSTAIRS OFFERS 2 LARGE BED/BATH SUITES AND A BONUS/MULTI PURPOSE ROOM FOR WHATEVER YOUR HEART DESIRES THIS COULD BE HOME & COME VISIT SOON !
Location
State GA
County Monroe
Rooms
Basement None
Main Level Bedrooms 2
Interior
Interior Features High Ceilings, Double Vanity, Beamed Ceilings, Other, Separate Shower, Tile Bath, Walk-In Closet(s), Master On Main Level, Split Bedroom Plan
Heating Electric, Heat Pump
Cooling Electric, Heat Pump
Flooring Hardwood, Tile, Carpet
Fireplaces Number 2
Fireplaces Type Family Room, Outside, Factory Built, Gas Starter, Masonry, Gas Log
Exterior
Exterior Feature Other, Sprinkler System
Parking Features Attached, Garage Door Opener, Garage, Kitchen Level, Parking Pad, Side/Rear Entrance, Storage
Garage Spaces 3.0
Community Features Clubhouse, Gated, Golf, Park, Fitness Center, Playground, Pool, Sidewalks, Stable(s), Street Lights, Tennis Court(s)
Utilities Available Underground Utilities, Cable Available
Roof Type Composition
Building
Story Two
Foundation Slab
Sewer Septic Tank
Level or Stories Two
Structure Type Other,Sprinkler System
Construction Status New Construction
Schools
Elementary Schools Hubbard
Middle Schools Monroe County
High Schools Mary Persons
Others
Acceptable Financing Cash, Conventional, VA Loan
Listing Terms Cash, Conventional, VA Loan
Financing Conventional
Special Listing Condition Covenants/Restrictions
Read Less Info
Want to know what your home might be worth? Contact us for a FREE valuation!

Our team is ready to help you sell your home for the highest possible price ASAP

© 2025 Georgia Multiple Listing Service. All Rights Reserved.
"My job is to find and attract mastery-based agents to the office, protect the culture, and make sure everyone is happy! "
noreplyritzbergrealty@gmail.com
400 Galleria Pkwy SE, Atlanta, GA, 30339, United States




