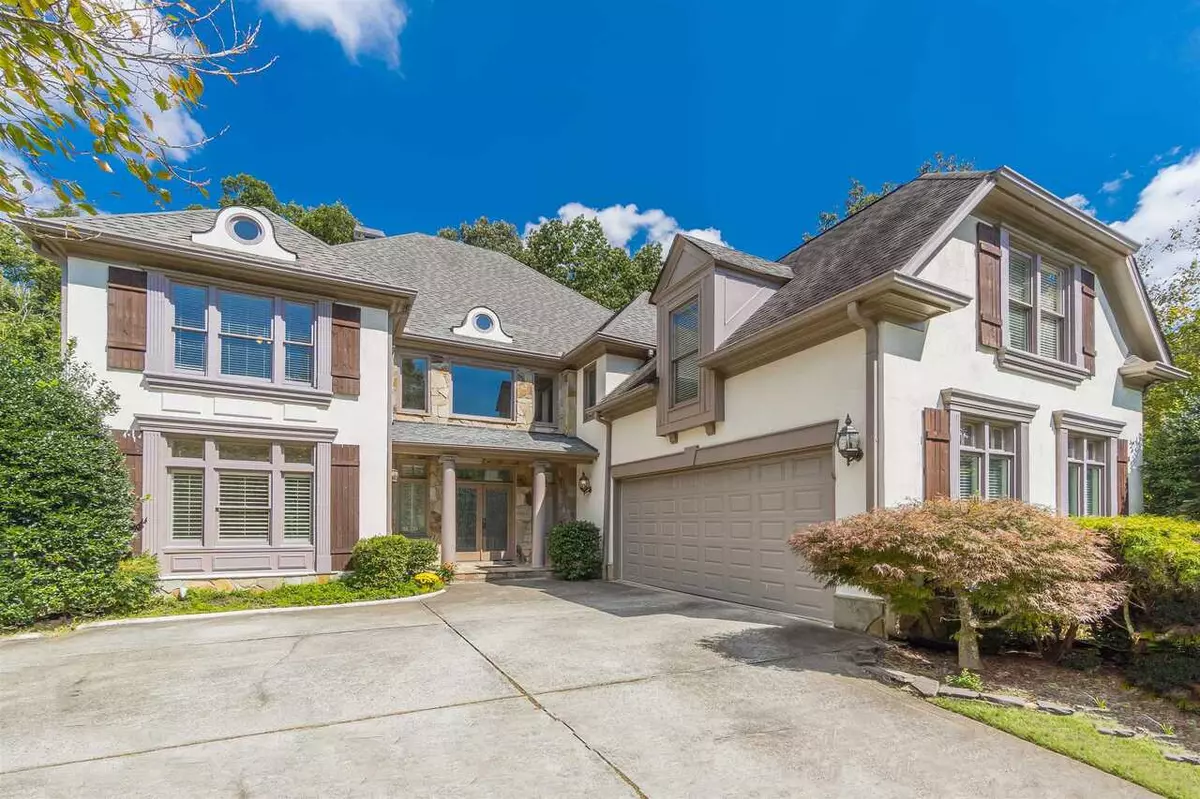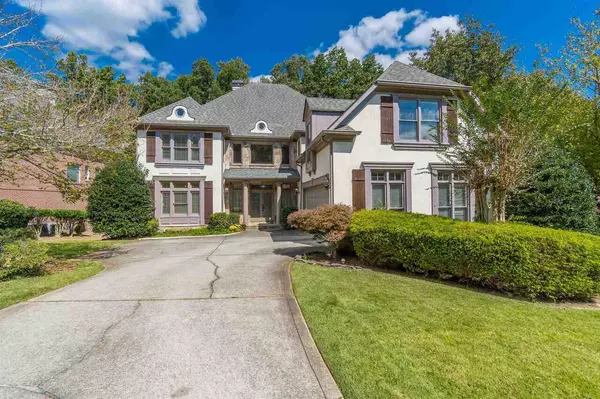$890,000
$939,000
5.2%For more information regarding the value of a property, please contact us for a free consultation.
5 Beds
4.5 Baths
6,159 SqFt
SOLD DATE : 02/25/2022
Key Details
Sold Price $890,000
Property Type Other Types
Sub Type Single Family Residence
Listing Status Sold
Purchase Type For Sale
Square Footage 6,159 sqft
Price per Sqft $144
Subdivision Country Club Of The South
MLS Listing ID 9058809
Sold Date 02/25/22
Style Traditional
Bedrooms 5
Full Baths 4
Half Baths 1
HOA Y/N Yes
Originating Board Georgia MLS 2
Year Built 1994
Annual Tax Amount $7,721
Tax Year 2020
Lot Size 0.280 Acres
Acres 0.28
Lot Dimensions 12196.8
Property Description
Incredibly rare opportunity in a Country Club Gated Community Lifestyle!!! Spacious Master on Main with Vaulted Ceiling. Huge Master Bathroom with a Whirlpool Tub and His and Her Closets. The Elegance and grandeur of the Open High Ceiling with French Empire Crystal Chandeliers and Stylish Moldings. Hardwood Floor throughout the Main Floor and Common Areas Upstairs. Upgraded Kitchen with Open View to the Family Room and Dining Room. Fully Finished Terrace Level with Full Kitchen makes a Perfect In-Law Suites. This beautiful home is nestled on a premier golf club community of North Fulton County in the city of Johns Creek. Don't wait too long as homes like this gets harder to find!!!
Location
State GA
County Fulton
Rooms
Basement Finished Bath, Concrete, Finished, Full
Dining Room Seats 12+, Separate Room
Interior
Interior Features Bookcases, Vaulted Ceiling(s), High Ceilings, Double Vanity, Entrance Foyer, Separate Shower, Walk-In Closet(s), In-Law Floorplan, Master On Main Level
Heating Natural Gas, Central, Forced Air
Cooling Electric, Ceiling Fan(s), Central Air
Flooring Hardwood, Carpet
Fireplaces Number 2
Fireplace Yes
Appliance Gas Water Heater, Cooktop, Dishwasher, Disposal, Microwave, Oven
Laundry Other
Exterior
Parking Features Attached, Garage
Garage Spaces 2.0
Community Features Clubhouse, Gated, Fitness Center, Playground, Pool, Sidewalks, Street Lights, Tennis Court(s)
Utilities Available Underground Utilities, Sewer Connected
View Y/N No
Roof Type Composition
Total Parking Spaces 2
Garage Yes
Private Pool No
Building
Lot Description Private
Faces 400 North Bound. Exit 7A and merge onto GA 140 E/Holcomb Bridge Rd. In about 4 miles, turn left on Barnwell Rd. Turn right on Old Southwick Park. Pass the Security Gate.Turn left on Old Southwick Pass.Turn right on Northwick Pass Way. Home is on the left.
Sewer Public Sewer
Water Public
Structure Type Stucco
New Construction No
Schools
Elementary Schools Barnwell
Middle Schools Autrey Milll
High Schools Johns Creek
Others
HOA Fee Include Maintenance Grounds,Management Fee,Security,Swimming,Tennis
Tax ID 11 021400640333
Special Listing Condition Resale
Read Less Info
Want to know what your home might be worth? Contact us for a FREE valuation!

Our team is ready to help you sell your home for the highest possible price ASAP

© 2025 Georgia Multiple Listing Service. All Rights Reserved.
"My job is to find and attract mastery-based agents to the office, protect the culture, and make sure everyone is happy! "
noreplyritzbergrealty@gmail.com
400 Galleria Pkwy SE, Atlanta, GA, 30339, United States






