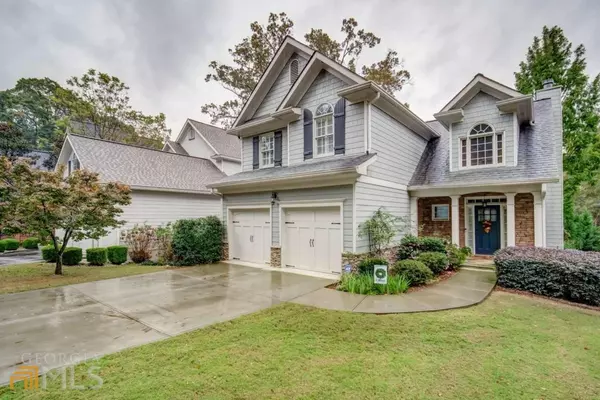$890,000
$899,900
1.1%For more information regarding the value of a property, please contact us for a free consultation.
4 Beds
3.5 Baths
8,712 Sqft Lot
SOLD DATE : 02/11/2022
Key Details
Sold Price $890,000
Property Type Other Types
Sub Type Single Family Residence
Listing Status Sold
Purchase Type For Sale
Subdivision Ashford Park
MLS Listing ID 9078177
Sold Date 02/11/22
Style Traditional
Bedrooms 4
Full Baths 3
Half Baths 1
HOA Y/N No
Originating Board Georgia MLS 2
Year Built 1996
Annual Tax Amount $6,545
Tax Year 2020
Lot Size 8,712 Sqft
Acres 0.2
Lot Dimensions 8712
Property Description
Stunning Brookhaven Renovation! New Driveway, Sidewalk & Cement Siding for Enhanced Curb Appeal. Soaring Two Story Foyer Sets the Tone for This Incredible Home w/Abundant Natural Light. Gorgeous New Floors Flow Throughout the Main. Great Rm w/Vaulted Ceiling, Custom Built-in & Gas Log FP. Screen Porch Off the Great Rm is Ideal Spot for Morning Coffee. Sep Dining Area Adds More Flair & Leads to the Fantastic New Kitchen w/ Keeping Rm Sure to Delight Any Chef. New White Cabinetry, Quartz Counter Tops & High End Appliances. Sophisticated Master Suite w/Triple Windows & Deep Trey Ceiling Leads to Newly Renovated Spa-like Master Ensuite w/Honed Marble Counter Tops & Luxurious Tile Shower & Soaking Tub! Fabulous Terrace Level Boasts Bonus Rm w/Bar & Beverage Fridge, Home Gym, Full Bath & 4th Bdrm/Dedicated Home Office. But the Show Stopper is the Custom Wine Cellar! Covered Stone Patio Leads to Back Yard Oasis w/Pebble Tech Saltwater Pool & Hot Tub w/Waterfall Feature. Prof Landscaping & Cedar Fence Add Privacy. Highly Ranked Publc Schools. Walk to Shops & Dining. One Owner Immaculate, Well Maintained.
Location
State GA
County Dekalb
Rooms
Basement Finished Bath, Daylight, Interior Entry, Exterior Entry, Finished, Full
Dining Room Separate Room
Interior
Interior Features Bookcases, High Ceilings, Double Vanity, Entrance Foyer, Walk-In Closet(s), Wine Cellar
Heating Natural Gas, Central, Forced Air
Cooling Electric, Ceiling Fan(s), Central Air
Flooring Hardwood, Tile, Carpet
Fireplaces Number 1
Fireplaces Type Gas Log
Fireplace Yes
Appliance Dishwasher, Disposal, Microwave
Laundry Upper Level
Exterior
Exterior Feature Other
Parking Features Garage, Kitchen Level
Garage Spaces 2.0
Pool In Ground
Community Features None
Utilities Available Underground Utilities, Cable Available
Waterfront Description No Dock Or Boathouse
View Y/N No
Roof Type Composition
Total Parking Spaces 2
Garage Yes
Private Pool Yes
Building
Lot Description Level
Faces Peachtree Rd to Dresden Dr. Left on Apple Valley. Right on Oaklawn. House will be on the Right,
Sewer Public Sewer
Water Public
Structure Type Concrete
New Construction No
Schools
Elementary Schools Ashford Park
Middle Schools Chamblee
High Schools Chamblee
Others
HOA Fee Include None
Tax ID 18 241 08 017
Security Features Security System,Smoke Detector(s)
Special Listing Condition Resale
Read Less Info
Want to know what your home might be worth? Contact us for a FREE valuation!

Our team is ready to help you sell your home for the highest possible price ASAP

© 2025 Georgia Multiple Listing Service. All Rights Reserved.
"My job is to find and attract mastery-based agents to the office, protect the culture, and make sure everyone is happy! "
noreplyritzbergrealty@gmail.com
400 Galleria Pkwy SE, Atlanta, GA, 30339, United States






