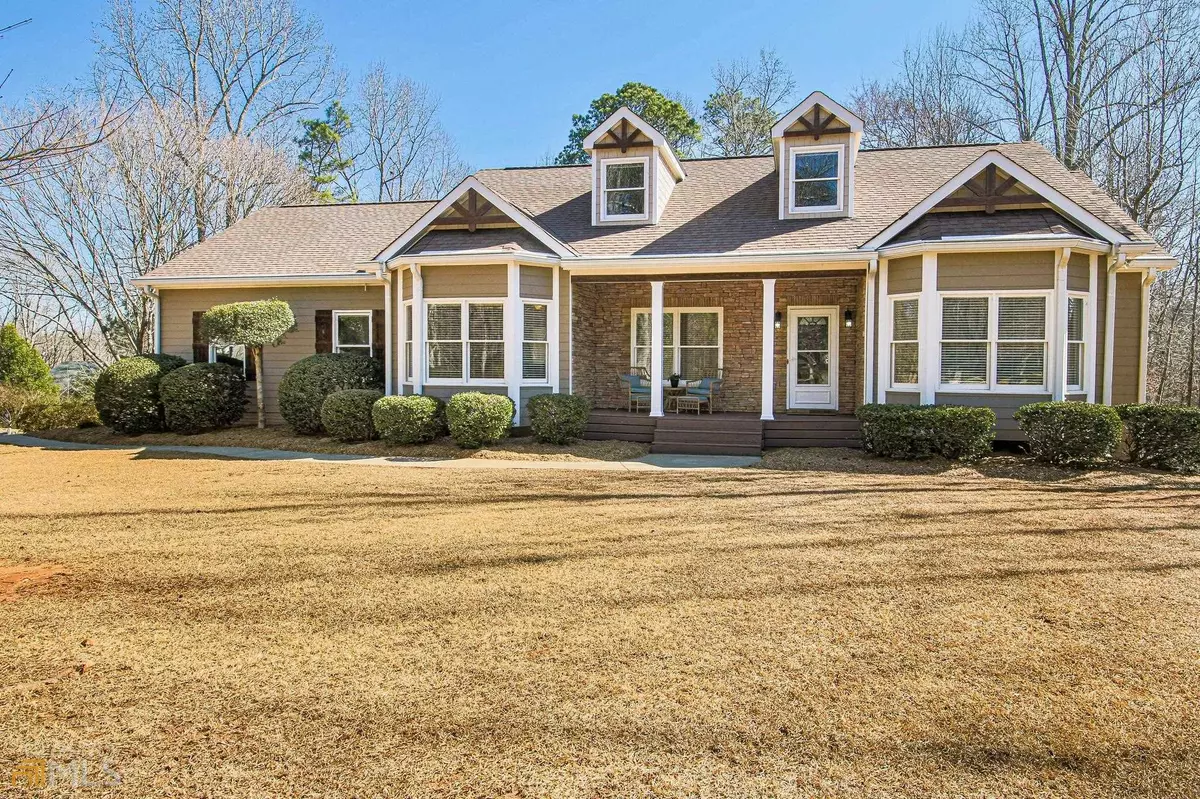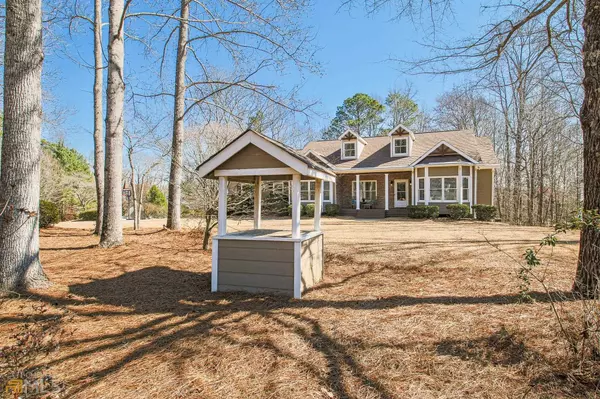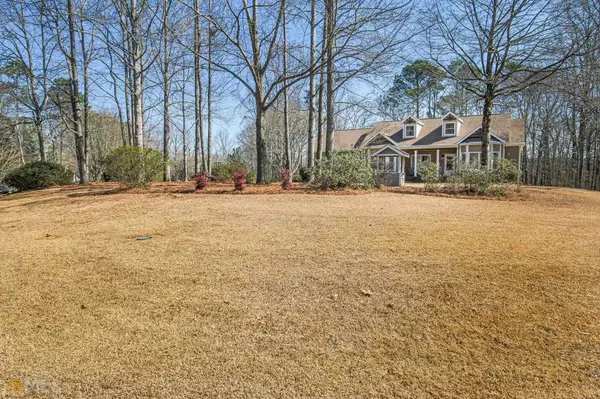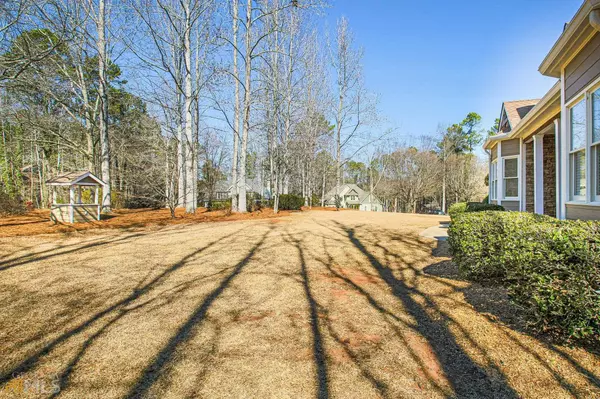$565,000
$549,900
2.7%For more information regarding the value of a property, please contact us for a free consultation.
4 Beds
3.5 Baths
3,552 SqFt
SOLD DATE : 02/28/2022
Key Details
Sold Price $565,000
Property Type Other Types
Sub Type Single Family Residence
Listing Status Sold
Purchase Type For Sale
Square Footage 3,552 sqft
Price per Sqft $159
Subdivision Indian Bluff
MLS Listing ID 20018673
Sold Date 02/28/22
Style Ranch
Bedrooms 4
Full Baths 3
Half Baths 1
HOA Y/N No
Originating Board Georgia MLS 2
Year Built 1993
Annual Tax Amount $3,779
Tax Year 2021
Lot Size 1.000 Acres
Acres 1.0
Lot Dimensions 1
Property Description
This beautiful RANCH home is a rare find and is basically TWO homes in ONE! The main level has hardwood floors in the spacious family room with a gas log fireplace and separate dining room. The kitchen has leathered granite counter tops, brand-new Stainless-Steel appliances, a bright eat-in area, and breakfast bar. The generous master suite is freshly painted with new carpet, walk-in closet, and entrance to the deck overlooking the extensive backyard and pool. The en-suite has a separate shower, whirlpool bath and double vanity with updated lights and fixtures. Split bedroom plan with two secondary bedrooms, freshly painted with a renovated shared bath. Upstairs is a large bonus room with a wet bar and half bath, perfect for a mancave or kid's playroom. The FINISHED terrace level has a complete kitchen with eat in area, spacious living room, laundry closet, bonus room, and one bedroom with sitting area and full bath. There is an office area with exterior separate entrance. New LVP in bedroom and office area. Access to a covered private patio and the salt-water pool from this level. The terrace level has a separate driveway and garage that accommodates 2 cars. This home has so much to offer, SMART thermostats, fresh paint throughout, new carpet and LVP, brand new GE Stainless Steel appliances, updated bathroom fixtures, new liner in salt-water pool, invisible fencing, two-year-old main level heat pump, huge deck (20X25) for entertaining, professionally maintained lawn and garden areas, corner cul-de-sac lot. This home is impeccable and has been lovingly maintained.
Location
State GA
County Coweta
Rooms
Basement Finished Bath, Boat Door, Concrete, Daylight, Interior Entry, Exterior Entry, Finished, Full
Dining Room Separate Room
Interior
Interior Features Tray Ceiling(s), Double Vanity, Soaking Tub, Separate Shower, Tile Bath, Walk-In Closet(s), Wet Bar, In-Law Floorplan, Master On Main Level, Split Bedroom Plan
Heating Natural Gas, Central, Forced Air, Zoned, Dual
Cooling Electric, Ceiling Fan(s), Central Air, Heat Pump, Zoned, Dual
Flooring Hardwood, Tile, Carpet, Vinyl
Fireplaces Number 1
Fireplaces Type Living Room
Fireplace Yes
Appliance Gas Water Heater, Cooktop, Dishwasher, Microwave, Oven, Refrigerator, Stainless Steel Appliance(s)
Laundry In Basement, Common Area
Exterior
Parking Features Attached, Garage Door Opener, Garage, Kitchen Level, Parking Pad, RV/Boat Parking, Side/Rear Entrance, Guest
Garage Spaces 4.0
Fence Fenced, Other
Pool In Ground, Salt Water
Community Features None
Utilities Available Underground Utilities, Cable Available, High Speed Internet, Natural Gas Available, Water Available
View Y/N No
Roof Type Composition
Total Parking Spaces 4
Garage Yes
Private Pool Yes
Building
Lot Description Corner Lot, Private, Sloped
Faces From Newnan: I-85 N take exit 57, head east on SR-154/McCollum-Sharpsburg Rd, 450 ft turn left onto Raymond Hill Rd, 2.3 miles turn right onto Fischer Rd, 1.8 miles turn left onto Indian Bluff Dr, 0.3 miles turn left onto Navaho Ln, turn right onto Tomahawk Dr, turn left onto Tomahawk Ct. House is on the right. From Peachtree City: SR-54 W/SR-34 W, turn right on Fischer Rd, 2.6 miles turn right onto Indian Bluff Dr, 0.3 miles turn left onto Navaho Ln, turn right onto Tomahawk Dr, turn left onto Tomahawk Ct. House is on the right.
Foundation Block
Sewer Septic Tank
Water Public
Structure Type Concrete,Other,Stone
New Construction No
Schools
Elementary Schools Thomas Crossroads
Middle Schools Blake Bass
High Schools Northgate
Others
HOA Fee Include None
Tax ID 132 6120 275
Security Features Smoke Detector(s)
Acceptable Financing Cash, Conventional, FHA, VA Loan
Listing Terms Cash, Conventional, FHA, VA Loan
Special Listing Condition Resale
Read Less Info
Want to know what your home might be worth? Contact us for a FREE valuation!

Our team is ready to help you sell your home for the highest possible price ASAP

© 2025 Georgia Multiple Listing Service. All Rights Reserved.
"My job is to find and attract mastery-based agents to the office, protect the culture, and make sure everyone is happy! "
noreplyritzbergrealty@gmail.com
400 Galleria Pkwy SE, Atlanta, GA, 30339, United States






