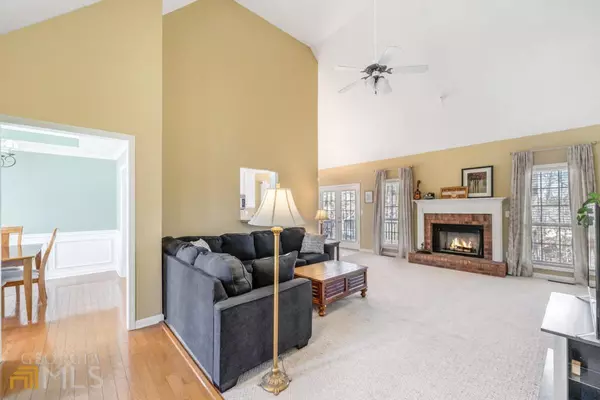$320,000
$310,000
3.2%For more information regarding the value of a property, please contact us for a free consultation.
3 Beds
2 Baths
1,573 SqFt
SOLD DATE : 02/25/2022
Key Details
Sold Price $320,000
Property Type Other Types
Sub Type Single Family Residence
Listing Status Sold
Purchase Type For Sale
Square Footage 1,573 sqft
Price per Sqft $203
Subdivision West River Place
MLS Listing ID 10014852
Sold Date 02/25/22
Style Brick Front,Craftsman,Ranch
Bedrooms 3
Full Baths 2
HOA Fees $300
HOA Y/N Yes
Originating Board Georgia MLS 2
Year Built 1999
Annual Tax Amount $2,579
Tax Year 2021
Lot Size 0.360 Acres
Acres 0.36
Lot Dimensions 15681.6
Property Description
Craftsman Ranch Home nestled in a beautiful setting on a spacious lot. This charming home offers an open floor plan with soaring ceilings and nice upgrades. The fireside family room has views into the kitchen with french doors leading to the deck. The dining room adjoins the beautiful galley kitchen offering white cabinetry, stainless steel appliances and an abundance of countertops and storage. The Owner's Suite overlooks a private wooded back yard and features his/her closets and an updated spa bath with vaulted ceilings. The two secondary bedrooms overlook the expansive corner yard and share an updated bathroom. The unfinished terrace level has a wonderful opportunity for additional living space. This desirable home is centrally located within 8 miles to Six Miles Over Georgia (I-20), and Historic Downtown as well as 5 miles to Sweetwater Creek State Park featuring fishing and camping. Perfect home to entertain family and friends!
Location
State GA
County Douglas
Rooms
Basement Bath/Stubbed, Daylight, Exterior Entry, Full
Dining Room Seats 12+, Separate Room
Interior
Interior Features Tray Ceiling(s), Vaulted Ceiling(s), High Ceilings, Double Vanity, Entrance Foyer, Soaking Tub, Separate Shower, Tile Bath, Walk-In Closet(s), Master On Main Level, Split Bedroom Plan
Heating Natural Gas, Forced Air
Cooling Ceiling Fan(s), Central Air
Flooring Hardwood, Tile, Carpet
Fireplaces Number 1
Fireplaces Type Family Room, Gas Starter, Masonry
Equipment Satellite Dish
Fireplace Yes
Appliance Gas Water Heater, Dryer, Washer, Dishwasher, Microwave, Oven/Range (Combo), Refrigerator, Stainless Steel Appliance(s)
Laundry In Hall
Exterior
Parking Features Attached, Garage Door Opener, Basement, Garage, Side/Rear Entrance
Garage Spaces 2.0
Community Features Sidewalks, Street Lights
Utilities Available Underground Utilities, Cable Available, Electricity Available, Natural Gas Available, Phone Available, Sewer Available, Water Available
Waterfront Description No Dock Or Boathouse
View Y/N No
Roof Type Composition
Total Parking Spaces 2
Garage Yes
Private Pool No
Building
Lot Description Corner Lot, Level, Sloped
Faces GPS
Sewer Public Sewer
Water Public
Structure Type Vinyl Siding
New Construction No
Schools
Elementary Schools New Manchester
Middle Schools Factory Shoals
High Schools New Manchester
Others
HOA Fee Include None
Tax ID 80150140082
Security Features Smoke Detector(s)
Acceptable Financing Cash, Conventional, FHA, VA Loan, USDA Loan
Listing Terms Cash, Conventional, FHA, VA Loan, USDA Loan
Special Listing Condition Resale
Read Less Info
Want to know what your home might be worth? Contact us for a FREE valuation!

Our team is ready to help you sell your home for the highest possible price ASAP

© 2025 Georgia Multiple Listing Service. All Rights Reserved.
"My job is to find and attract mastery-based agents to the office, protect the culture, and make sure everyone is happy! "
noreplyritzbergrealty@gmail.com
400 Galleria Pkwy SE, Atlanta, GA, 30339, United States






