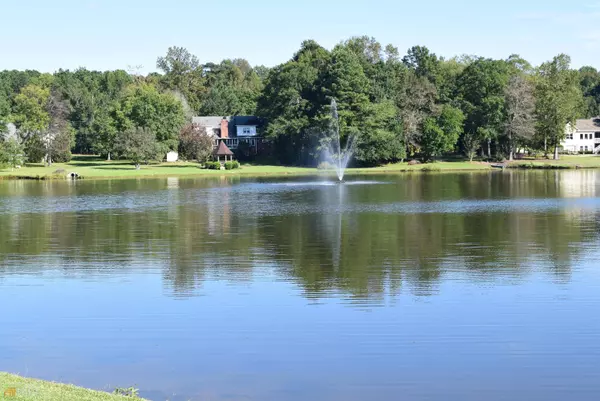$554,000
$499,900
10.8%For more information regarding the value of a property, please contact us for a free consultation.
3 Beds
3 Baths
3,584 SqFt
SOLD DATE : 03/03/2022
Key Details
Sold Price $554,000
Property Type Other Types
Sub Type Single Family Residence
Listing Status Sold
Purchase Type For Sale
Square Footage 3,584 sqft
Price per Sqft $154
Subdivision Shoal Creek Forest
MLS Listing ID 20012645
Sold Date 03/03/22
Style Brick 4 Side,Ranch,Traditional
Bedrooms 3
Full Baths 3
HOA Y/N Yes
Originating Board Georgia MLS 2
Year Built 1993
Annual Tax Amount $3,693
Tax Year 2020
Lot Size 1.000 Acres
Acres 1.0
Lot Dimensions 1
Property Description
Sharpsburg / Coweta County -- Northgate HS District -- Great Location Just Minutes to Peachtree City or Newnan -- Beautiful Private Lake With Fountain -- 4 Side Brick Ranch Home PLUS FULL Finished Basement With Workshop -- Large Deck & LOTS of Windows Overlooking Private Lake And HUGE, Flat Backyard -- Home Enjoys Approximately 3600 Finished Sq Ft PLUS an additional 600 Sq Ft Workshop in Basement With Roll Up Door -- Main Floor Features Beautiful Hardwood Floors, Trey Ceilings, Dental Molding, and 8" Floor Molding, 3 Bedrooms, Including Master on Main With Sitting Area Overlooking Lake, 2 Full Baths, Formal Dining Room, Family Room With Gas Fireplace, Kitchen With Breakfast Area, Huge Laundry Room, and 2 Car Side Entry Garage -- Finished Basement Includes Private Entrance, Living Room With Built-in Wet Bar and Brick Fireplace, Rec Room, Private Office ( Bedroom ), Flex Room ( Bedroom ), 3rd FULL Bath, Patio Overlooking Large Flat Backyard, PLUS an Additional Unfinished 618 Sq Ft Workshop in Basement With Roll Up Door, And Direct Access Lake -- OPEN HOUSE -- Sunday January 30th -- From 2pm - 5pm -- You Don't Want to Miss The Opportunity to See This One in Person!
Location
State GA
County Coweta
Rooms
Basement Finished Bath, Boat Door, Daylight, Interior Entry, Exterior Entry, Finished, Full
Dining Room Seats 12+, Separate Room
Interior
Interior Features Bookcases, Tray Ceiling(s), High Ceilings, Double Vanity, Soaking Tub, Separate Shower, Tile Bath, Walk-In Closet(s), Wet Bar, Master On Main Level, Split Bedroom Plan
Heating Natural Gas, Central, Dual
Cooling Electric, Ceiling Fan(s), Central Air, Dual
Flooring Hardwood, Tile, Carpet
Fireplaces Number 2
Fireplaces Type Basement, Family Room, Gas Starter, Gas Log
Fireplace Yes
Appliance Gas Water Heater, Cooktop, Dishwasher, Double Oven, Disposal, Microwave, Oven, Refrigerator
Laundry In Kitchen, Mud Room
Exterior
Parking Features Attached, Garage Door Opener, Garage, Kitchen Level, Side/Rear Entrance
Community Features Lake, None, Street Lights
Utilities Available Underground Utilities, Cable Available, Electricity Available, High Speed Internet, Natural Gas Available, Phone Available, Water Available
Waterfront Description Lake Privileges,Lake
View Y/N Yes
View Lake
Roof Type Composition
Garage Yes
Private Pool No
Building
Lot Description Cul-De-Sac, Level, Open Lot, Other
Faces From GA HWY 34 -- Take Oakcrest Dr into Shoal Creek Forest -- LEFT on Mapledale Trail -- LEFT on Beechvalley Dr -- Wonderful Lake View!
Sewer Septic Tank
Water Private
Structure Type Brick
New Construction No
Schools
Elementary Schools Thomas Crossroads
Middle Schools Lee
High Schools Northgate
Others
HOA Fee Include Other
Tax ID 145A 200
Special Listing Condition Resale
Read Less Info
Want to know what your home might be worth? Contact us for a FREE valuation!

Our team is ready to help you sell your home for the highest possible price ASAP

© 2025 Georgia Multiple Listing Service. All Rights Reserved.
"My job is to find and attract mastery-based agents to the office, protect the culture, and make sure everyone is happy! "
noreplyritzbergrealty@gmail.com
400 Galleria Pkwy SE, Atlanta, GA, 30339, United States






