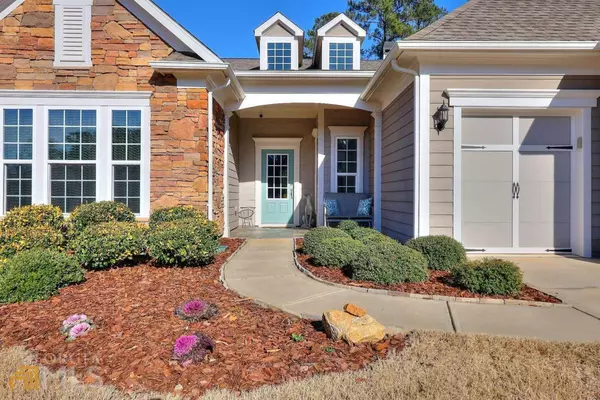$550,000
$559,900
1.8%For more information regarding the value of a property, please contact us for a free consultation.
3 Beds
3 Baths
2,436 SqFt
SOLD DATE : 02/28/2022
Key Details
Sold Price $550,000
Property Type Other Types
Sub Type Single Family Residence
Listing Status Sold
Purchase Type For Sale
Square Footage 2,436 sqft
Price per Sqft $225
Subdivision Del Webb At Lake Oconee
MLS Listing ID 10013712
Sold Date 02/28/22
Style Ranch,Traditional
Bedrooms 3
Full Baths 3
HOA Fees $3,408
HOA Y/N Yes
Originating Board Georgia MLS 2
Year Built 2016
Annual Tax Amount $3,451
Tax Year 2021
Lot Size 0.300 Acres
Acres 0.3
Lot Dimensions 13068
Property Description
The much loved Del Webb Dunwoody Way Plan! 3 bedroom, 3 full baths built in 2016. Huge open Living Room with wide plank hardwoods, fireplace, crown molding open to beautiful covered patio opens to private fenced yard with a wooded view and access to one of the walking trails. Open concept Gourmet Kitchen with huge island, tiled backsplash, walk in pantry, slide out storage in cabinets and all stainless steel appliances. Master Bedroom boasts tray ceilings, view of wooded yard, walk in tiled shower, double sink vanity, high tech toliet, separate makeup vanity and walk in closet. 2nd bedroom has a private full bath and large closet. 3rd bedroom, 3rd bath and Office round out this beautiful home. The Garage has the extended 4 ft extension, a golf cart garage and stairs going up to additional storage. 4 wall mounted TV's, 5 Ceiling fans as well as all appliances and custom window blinds and drapes! All Del Webb amenities that include lawn care for one low HOA fee!
Location
State GA
County Greene
Rooms
Basement None
Dining Room Seats 12+
Interior
Interior Features Tray Ceiling(s), Double Vanity, Separate Shower, Walk-In Closet(s), Master On Main Level
Heating Electric, Heat Pump
Cooling Electric, Central Air, Heat Pump
Flooring Tile
Fireplaces Number 1
Fireplaces Type Living Room, Factory Built
Fireplace Yes
Appliance Electric Water Heater, Dryer, Washer, Water Softener, Cooktop, Dishwasher, Disposal, Microwave, Refrigerator, Stainless Steel Appliance(s)
Laundry In Hall
Exterior
Parking Features Attached, Garage Door Opener, Garage
Fence Back Yard
Community Features Boat/Camper/Van Prkg, Clubhouse, Gated, Lake, None, Fitness Center, Playground, Pool, Retirement Community, Street Lights, Tennis Court(s), Shared Dock
Utilities Available Underground Utilities, Cable Available, Sewer Connected, High Speed Internet
View Y/N No
Roof Type Composition
Garage Yes
Private Pool No
Building
Lot Description Level
Faces Thru Security to stop sign Left on Oconee Rd towards lake, Right on Dockside to property, sign on property.
Foundation Slab
Sewer Private Sewer
Water Public, Well
Structure Type Other,Stone
New Construction No
Schools
Elementary Schools Greensboro
Middle Schools Anita White Carson
High Schools Greene County
Others
HOA Fee Include Facilities Fee,Maintenance Grounds,Management Fee,Private Roads,Reserve Fund,Security,Swimming,Tennis
Tax ID 055D006080
Security Features Smoke Detector(s)
Special Listing Condition Resale
Read Less Info
Want to know what your home might be worth? Contact us for a FREE valuation!

Our team is ready to help you sell your home for the highest possible price ASAP

© 2025 Georgia Multiple Listing Service. All Rights Reserved.
"My job is to find and attract mastery-based agents to the office, protect the culture, and make sure everyone is happy! "
noreplyritzbergrealty@gmail.com
400 Galleria Pkwy SE, Atlanta, GA, 30339, United States






