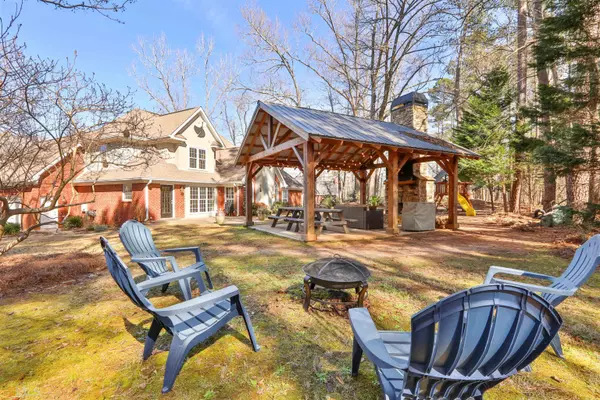$545,000
$525,000
3.8%For more information regarding the value of a property, please contact us for a free consultation.
4 Beds
2.5 Baths
2,890 SqFt
SOLD DATE : 03/03/2022
Key Details
Sold Price $545,000
Property Type Other Types
Sub Type Single Family Residence
Listing Status Sold
Purchase Type For Sale
Square Footage 2,890 sqft
Price per Sqft $188
Subdivision Cannongate Village
MLS Listing ID 20016659
Sold Date 03/03/22
Style Brick 4 Side,Traditional
Bedrooms 4
Full Baths 2
Half Baths 1
HOA Fees $335
HOA Y/N Yes
Originating Board Georgia MLS 2
Year Built 1997
Annual Tax Amount $3,909
Tax Year 2020
Lot Size 0.880 Acres
Acres 0.88
Lot Dimensions 38332.8
Property Description
WOW! You won't want to miss this gorgeous CUL DE SAC home across from CANONGATE LAKE in the BEST SCHOOL DISTRICTS IN THE COUNTY! A 4-SIDED BRICK home with LAKE VIEWS, incredible VERANDA WITH STACKED STONE FIREPLACE, OWNER'S SUITE ON MAIN LEVEL, and so much more to offer at a great price. Home sits majestically with view of private community Lake Cannongate. Covered entrance to welcome your guests into a stunning, beautifully renovated home. To the right of the foyer is the formal dining with wonderful views and trimmed out beautifully. To the left is an office or flex space that may be used however needed. Follow the gorgeous wide plank hardwoods straight ahead into the spacious family room which opens to a large casual dining area and wonderfully updated kitchen. Off the kitchen is a large LAUNDRY ROOM WITH LAUNDRY SHOOT from upstairs hall. The grand family/kitchen/eating space is flooded with natural lighting and upgraded into a contemporary farm house style. The owner's suite is also on the main level and includes separate his and her closets and a spa like bath with stand alone tub. Upstairs are two more bedrooms, another full bath, and a large bonus room which may be used as a fourth bedroom. You also have expandable attic space off one of the bedroom closets and more great views. Outside is another real wow factor with an absolutely stunning oversized VERANDAH with large stacked stone fireplace ideal for entertaining! Plenty of parking and lots of yard for all kinds of activity. REVERSE OSMOSIS WATER SYSTEM. Beautifully landscaped and wonderfully maintained makes this home move in ready! All these items have been updated over the past few years: smooth ceilings, professionally painted, 5" hardwood floors on main, carpet upstairs, windows, bathrooms all updated, tile floors, tile showers, tub, vanities, lighting, granite counter-tops, hardware, toilets, kitchen appliances, painted cabinets, can-lights, outdoor lighting, crown molding throughout, ship-lap walls (BR, DR, kitchen), Trane A/C unit, re-sodded front & back yard, fireplace, Veranda, front door & side-lights, door knobs, wood blinds, septic pumped, and invisible fencing. The Cannongate Village community includes a private 25 acre lake for members of this community only with boat ramp, dock, covered building with fireplace and great for fishing and boating! Also it is just across from Cannongate Golf Club. Cannongate Elementary, the NEW Bass Middle, and Northgate High School districts - THE BEST IN THE COUNTY!. IDEALLY LOCATED with quick I-85 access, and only 20 minutes to Hartfield Int'l Airport. GREAT HOUSE! GREAT LOCATION! GREAT SCHOOLS! GREAT PRICE! GREAT NEIGHBORS! THIS ONE WILL NOT LAST LONG! Amenity area/Lake Access is at Shark Cove cul de sac, three blocks down.
Location
State GA
County Coweta
Rooms
Other Rooms Gazebo
Basement None
Dining Room Separate Room
Interior
Interior Features Bookcases, Tray Ceiling(s), Vaulted Ceiling(s), High Ceilings, Double Vanity, Other, Separate Shower, Tile Bath, Walk-In Closet(s), Master On Main Level
Heating Natural Gas, Central, Zoned, Dual
Cooling Electric, Ceiling Fan(s), Central Air, Zoned, Dual
Flooring Hardwood, Tile, Carpet
Fireplaces Number 2
Fireplaces Type Living Room, Outside, Factory Built, Gas Starter, Masonry
Fireplace Yes
Appliance Gas Water Heater, Dishwasher, Microwave, Oven/Range (Combo), Refrigerator, Stainless Steel Appliance(s)
Laundry In Kitchen, Mud Room
Exterior
Exterior Feature Garden, Veranda
Parking Features Attached, Garage Door Opener, Garage, Kitchen Level, Side/Rear Entrance, Storage
Garage Spaces 2.0
Community Features Lake, Street Lights
Utilities Available Underground Utilities, Cable Available, Electricity Available, High Speed Internet, Natural Gas Available, Phone Available, Water Available
View Y/N Yes
View Lake
Total Parking Spaces 2
Garage Yes
Private Pool No
Building
Lot Description Cul-De-Sac, Private
Faces Take I-85 to exit 54 then travel East to Cannongate Rd. Turn RT onto Cannongate. Turn LF onto Cannongate Trace. At stop sign, turn LF onto Lawn Market. Home on the RT at end of cul-de-sac. Thanks for showing! Amenity area/Lake Access is at Shark Cove cul de sac, three blocks down.
Sewer Septic Tank
Water Public
Structure Type Brick
New Construction No
Schools
Elementary Schools Cannongate
Middle Schools Blake Bass
High Schools Northgate
Others
HOA Fee Include Other,Reserve Fund
Tax ID 130 6111 173
Security Features Smoke Detector(s)
Special Listing Condition Resale
Read Less Info
Want to know what your home might be worth? Contact us for a FREE valuation!

Our team is ready to help you sell your home for the highest possible price ASAP

© 2025 Georgia Multiple Listing Service. All Rights Reserved.
"My job is to find and attract mastery-based agents to the office, protect the culture, and make sure everyone is happy! "
noreplyritzbergrealty@gmail.com
400 Galleria Pkwy SE, Atlanta, GA, 30339, United States






