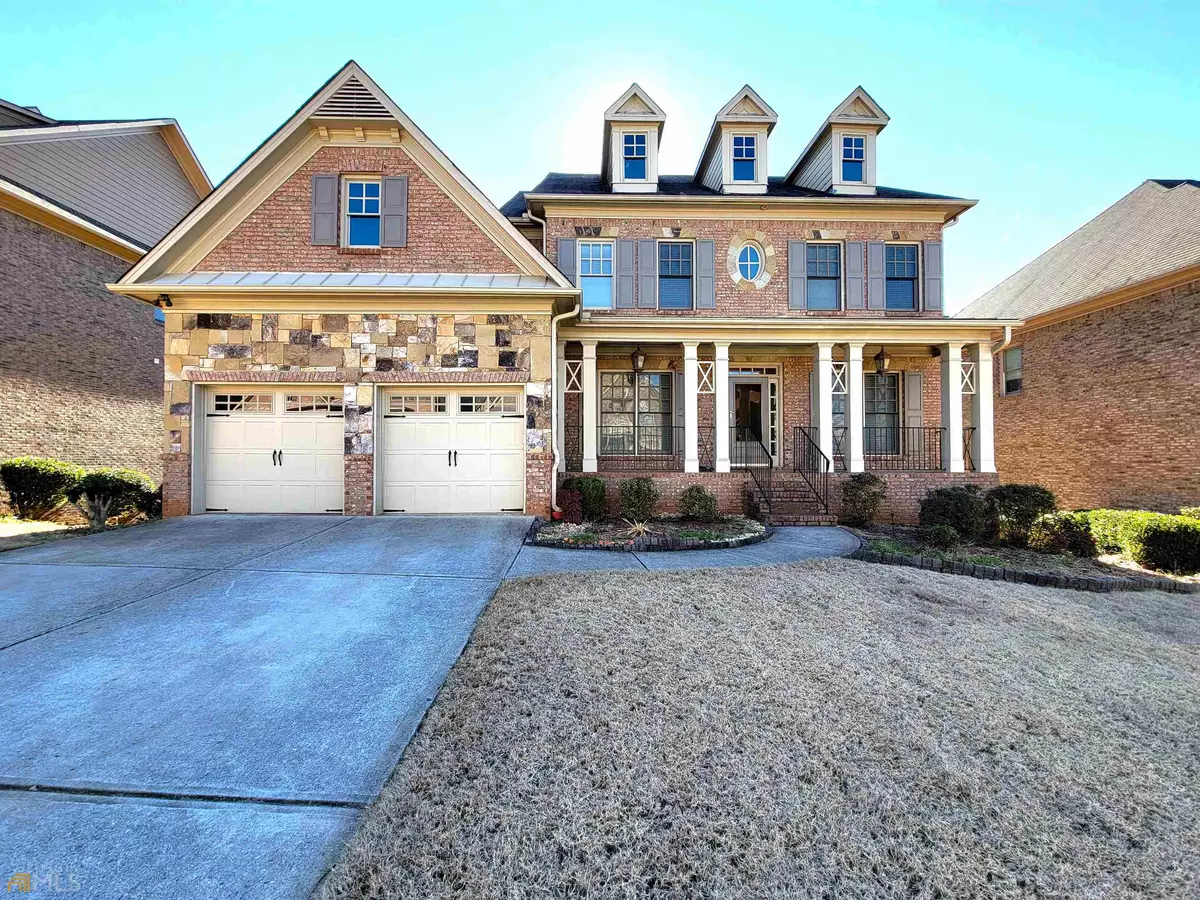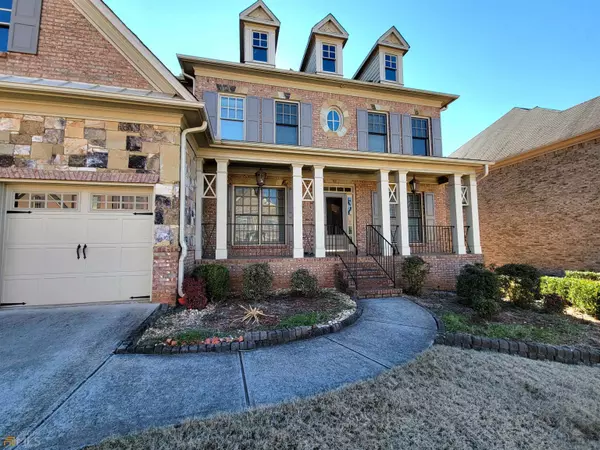Bought with Non-Mls Salesperson • Non-Mls Company
$710,000
$676,000
5.0%For more information regarding the value of a property, please contact us for a free consultation.
8 Beds
5.5 Baths
7,840 Sqft Lot
SOLD DATE : 03/07/2022
Key Details
Sold Price $710,000
Property Type Other Types
Sub Type Single Family Residence
Listing Status Sold
Purchase Type For Sale
Subdivision Ashmore
MLS Listing ID 10017991
Sold Date 03/07/22
Style Brick 3 Side,Traditional
Bedrooms 8
Full Baths 5
Half Baths 1
Construction Status Resale
HOA Fees $750
HOA Y/N Yes
Year Built 2006
Annual Tax Amount $2,795
Tax Year 2021
Lot Size 7,840 Sqft
Property Description
**. HIGHLY DESIRED LOCATION**MASTER SUITE ON THE MAIN LEVEL.** LARGE FAMILY ROOM THAT IS OPEN TO THE KITCHEN/BREAKFAST AREA. OVER-SIZED SECONDARY BEDROOMS AND BATHROOMS**Oversized master with trey ceiling on main plus 4 bedrooms upstairs. Hardwood floors on main with 2 story foyer and living area. **Greatly maintained and ready to move-in condition. Beautiful 3 side brick and stone on level Lot.** Eat-in kitchen with granite countertops, breakfast bar ** FINISHED BASEMENT WITH 3BEDROOM WITH 2BATH AND INSTALLED FULL KITCHEN WITH GRANITE Countertop ISLAND. COME AND SEE THE SWEET HOME!
Location
State GA
County Gwinnett
Rooms
Basement Bath Finished, Bath/Stubbed, Interior Entry, Exterior Entry, Finished, Full
Main Level Bedrooms 1
Interior
Interior Features Tray Ceiling(s), High Ceilings, Walk-In Closet(s), Master On Main Level
Heating Natural Gas, Zoned
Cooling Ceiling Fan(s), Central Air, Zoned
Flooring Hardwood, Carpet, Laminate
Fireplaces Number 1
Fireplaces Type Family Room
Exterior
Exterior Feature Balcony
Parking Features Attached, Garage
Fence Wood
Community Features Clubhouse, Pool, Sidewalks
Utilities Available Electricity Available, Natural Gas Available, Sewer Available, Water Available
Waterfront Description No Dock Or Boathouse
View City
Roof Type Composition
Building
Story Three Or More
Foundation Block
Sewer Public Sewer
Level or Stories Three Or More
Structure Type Balcony
Construction Status Resale
Schools
Elementary Schools Parsons
Middle Schools Richard Hull
High Schools Peachtree Ridge
Others
Financing Conventional
Read Less Info
Want to know what your home might be worth? Contact us for a FREE valuation!

Our team is ready to help you sell your home for the highest possible price ASAP

© 2025 Georgia Multiple Listing Service. All Rights Reserved.
"My job is to find and attract mastery-based agents to the office, protect the culture, and make sure everyone is happy! "
noreplyritzbergrealty@gmail.com
400 Galleria Pkwy SE, Atlanta, GA, 30339, United States






