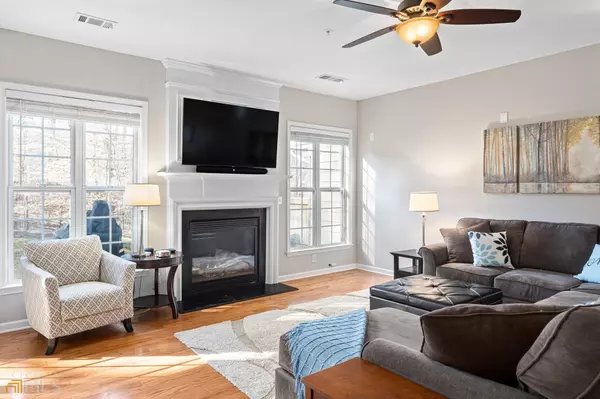$365,000
$350,000
4.3%For more information regarding the value of a property, please contact us for a free consultation.
3 Beds
2.5 Baths
1,832 SqFt
SOLD DATE : 03/03/2022
Key Details
Sold Price $365,000
Property Type Other Types
Sub Type Townhouse
Listing Status Sold
Purchase Type For Sale
Square Footage 1,832 sqft
Price per Sqft $199
Subdivision Regency At Oakdale
MLS Listing ID 20015892
Sold Date 03/03/22
Style Traditional
Bedrooms 3
Full Baths 2
Half Baths 1
HOA Fees $2,244
HOA Y/N Yes
Originating Board Georgia MLS 2
Year Built 2005
Annual Tax Amount $2,021
Tax Year 2251
Lot Size 1,306 Sqft
Acres 0.03
Lot Dimensions 1306.8
Property Description
Don't Miss this Beautiful 3 Bedroom, 2.5 Bath Brick Front Townhome in Regency at Oakdale. Notice the Gorgeous Details the Moment You Step Into The 2 Story Foyer. Hardwood Floors, Large Family Room with Fireplace and So Much Natural Light. Separate Dining Room Extends from the Family Room with View to Kitchen for Easy Entertaining. Amazing Kitchen with Breakfast Bar and Pantry. Master Retreat Boasts Vaulted Ceiling and Private Bath with Double Vanity, Separate Tub, Separate Shower and Walk-in Closet. Laundry Room Conveniently Located on the Upper Level. 2 Additional Great Sized Secondary Bedrooms. Enjoy the Outdoors as You Relax on the Patio Overlooking Level Backyard. 2 Car Garage. Fantastic Community in a Great Location!
Location
State GA
County Cobb
Rooms
Basement None
Dining Room Separate Room
Interior
Interior Features High Ceilings, Entrance Foyer, Walk-In Closet(s), Roommate Plan
Heating Natural Gas, Central, Forced Air
Cooling Ceiling Fan(s), Central Air
Flooring Hardwood, Tile
Fireplaces Number 1
Fireplaces Type Family Room, Factory Built
Fireplace Yes
Appliance Gas Water Heater, Dishwasher, Disposal, Microwave, Oven/Range (Combo)
Laundry Upper Level
Exterior
Parking Features Attached, Garage, Kitchen Level
Garage Spaces 2.0
Community Features Pool, Street Lights
Utilities Available Underground Utilities, Cable Available, Electricity Available, Natural Gas Available, Phone Available, Sewer Available, Water Available
View Y/N No
Roof Type Composition
Total Parking Spaces 2
Garage Yes
Private Pool No
Building
Lot Description Level
Faces GPS
Sewer Public Sewer
Water Public
Structure Type Concrete,Brick
New Construction No
Schools
Elementary Schools Clay
Middle Schools Lindley
High Schools Pebblebrook
Others
HOA Fee Include Trash,Maintenance Grounds,Pest Control,Swimming
Tax ID 17061300450
Security Features Smoke Detector(s)
Acceptable Financing Cash, Conventional, FHA
Listing Terms Cash, Conventional, FHA
Special Listing Condition Resale
Read Less Info
Want to know what your home might be worth? Contact us for a FREE valuation!

Our team is ready to help you sell your home for the highest possible price ASAP

© 2025 Georgia Multiple Listing Service. All Rights Reserved.
"My job is to find and attract mastery-based agents to the office, protect the culture, and make sure everyone is happy! "
noreplyritzbergrealty@gmail.com
400 Galleria Pkwy SE, Atlanta, GA, 30339, United States






