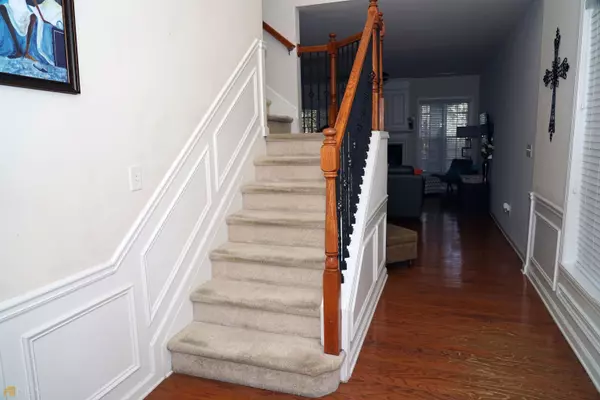Bought with Lauren Levins • Paramount Properties Mgmt. Grp
$348,500
$339,000
2.8%For more information regarding the value of a property, please contact us for a free consultation.
4 Beds
3.5 Baths
1,952 SqFt
SOLD DATE : 03/07/2022
Key Details
Sold Price $348,500
Property Type Other Types
Sub Type Townhouse
Listing Status Sold
Purchase Type For Sale
Square Footage 1,952 sqft
Price per Sqft $178
Subdivision Regency At Riverline Crossing
MLS Listing ID 20015747
Sold Date 03/07/22
Style Traditional
Bedrooms 4
Full Baths 3
Half Baths 1
Construction Status Resale
HOA Fees $2,220
HOA Y/N Yes
Year Built 2006
Annual Tax Amount $2,606
Tax Year 2020
Lot Size 8,712 Sqft
Property Description
This beautifully crafted and highly desired END UNIT is conveniently located to the heart of Atlanta, restaurants, shopping, Truist Park, Nickajack Park and many other amazing locations of the metro Atlanta area. It offers unimaginable space with high 9 foot ceilings and a mostly open floor plan to offer easy entertainment. It is a 2 level well maintained townhome that boasts hardwood floors on the main, a kitchen that easily flows into the dining and family rooms offering a breakfast bar for dining as well as Corian countertops and black appliances.The upper level of the home hosts three spacious bedrooms including the owner's suite with double vanity, walk-in closet, and a soaking tub. To top it all off, the patio offers just enough space and the right touch for those small family and friend summer gatherings or hosting of fall sporting events. It won't last long!
Location
State GA
County Cobb
Rooms
Basement None
Main Level Bedrooms 1
Interior
Interior Features High Ceilings, Double Vanity, Two Story Foyer, Walk-In Closet(s), Split Foyer
Heating Central
Cooling Electric, Gas, Ceiling Fan(s), Central Air
Flooring Hardwood
Fireplaces Number 1
Fireplaces Type Family Room
Exterior
Parking Features Attached, Garage Door Opener, Garage
Community Features Pool
Utilities Available Cable Available, Sewer Connected, Electricity Available, High Speed Internet, Natural Gas Available, Phone Available, Water Available
View Seasonal View
Roof Type Composition,Other
Building
Story Two
Sewer Public Sewer
Level or Stories Two
Construction Status Resale
Schools
Elementary Schools Harmony Leland
Middle Schools Lindley
High Schools Pebblebrook
Others
Acceptable Financing Cash, Conventional, FHA, VA Loan
Listing Terms Cash, Conventional, FHA, VA Loan
Financing FHA
Special Listing Condition Covenants/Restrictions
Read Less Info
Want to know what your home might be worth? Contact us for a FREE valuation!

Our team is ready to help you sell your home for the highest possible price ASAP

© 2025 Georgia Multiple Listing Service. All Rights Reserved.
"My job is to find and attract mastery-based agents to the office, protect the culture, and make sure everyone is happy! "
noreplyritzbergrealty@gmail.com
400 Galleria Pkwy SE, Atlanta, GA, 30339, United States






