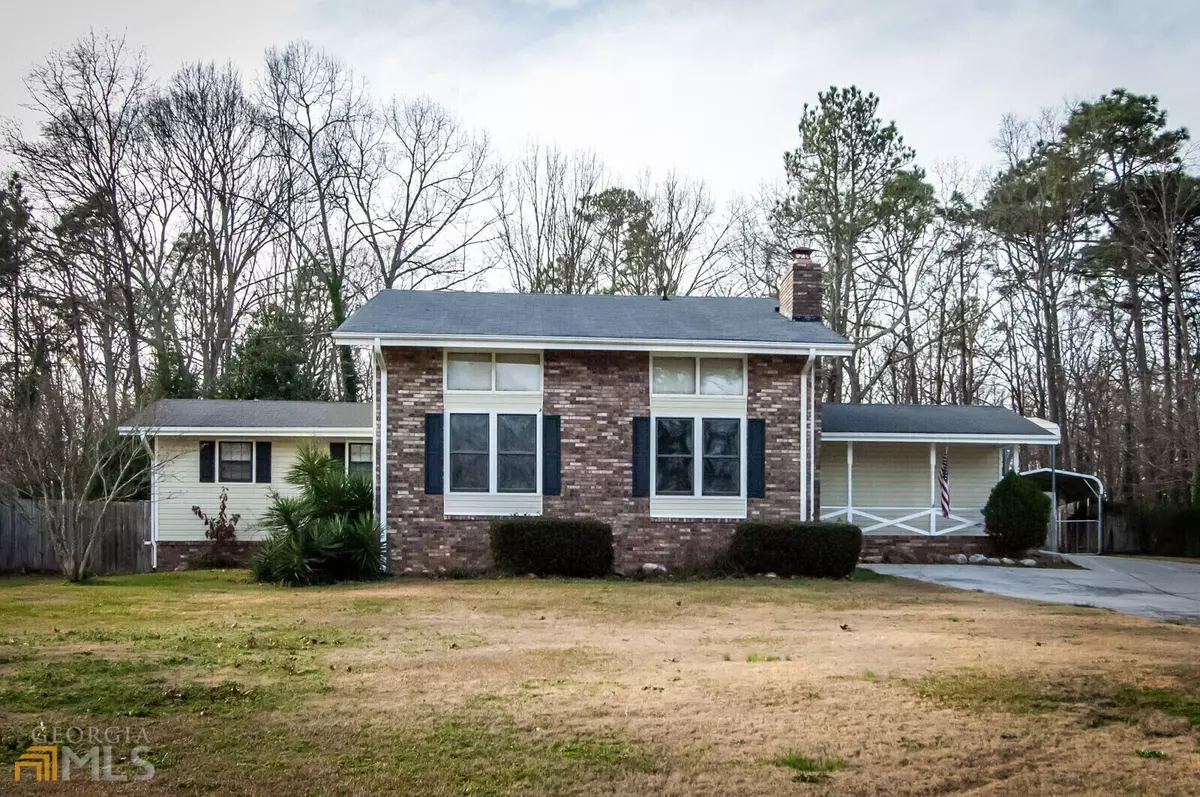$265,000
$264,900
For more information regarding the value of a property, please contact us for a free consultation.
3 Beds
2 Baths
1,951 SqFt
SOLD DATE : 03/09/2022
Key Details
Sold Price $265,000
Property Type Other Types
Sub Type Single Family Residence
Listing Status Sold
Purchase Type For Sale
Square Footage 1,951 sqft
Price per Sqft $135
Subdivision Westmoreland
MLS Listing ID 10013018
Sold Date 03/09/22
Style Brick Front,Traditional
Bedrooms 3
Full Baths 2
HOA Y/N No
Originating Board Georgia MLS 2
Year Built 1971
Annual Tax Amount $485
Tax Year 2021
Lot Size 0.502 Acres
Acres 0.502
Lot Dimensions 21867.12
Property Description
Back on the Market, no fault of Seller! Traditional 3Bdrm,2Ba home in established n'hood features soaring great room/dining and entrance area, large masonary wood-burning brick fireplace, generous owner suite on main w/ensuite bath, sep. laundry/mud room, screened porch. Tropical backyard setting has a beautiful in-ground pool w/new liner and sep. water fountain, screened cabana w/electricity, 16x10 workshop/shed w/electricity. 1-c garage, auto opener and additional carport/pole barn for RV parking is 30'L x 12'W x 14'H and another carport at 20'L x 12'W x 8'H. Preferred schools, close to shopping, grocery, no HOA! Roof is 10 yrs. new, new field lines and septic tank.
Location
State GA
County Douglas
Rooms
Other Rooms Gazebo, Outbuilding, Workshop, Garage(s), Shed(s)
Basement Concrete, Crawl Space
Dining Room Dining Rm/Living Rm Combo
Interior
Interior Features Vaulted Ceiling(s), High Ceilings, Beamed Ceilings, Master On Main Level
Heating Heat Pump
Cooling Central Air, Heat Pump
Flooring Carpet, Vinyl
Fireplaces Type Family Room, Masonry
Fireplace Yes
Appliance Electric Water Heater, Dryer, Washer, Dishwasher, Ice Maker, Oven, Refrigerator
Laundry Mud Room
Exterior
Parking Features Attached, Garage Door Opener, Carport, Garage, Kitchen Level, Side/Rear Entrance
Fence Fenced, Chain Link, Wood
Pool In Ground
Community Features None
Utilities Available Cable Available, High Speed Internet
Waterfront Description No Dock Or Boathouse
View Y/N No
Roof Type Composition
Garage Yes
Private Pool Yes
Building
Lot Description Private
Faces Please follow GPS
Sewer Septic Tank
Water Public
Structure Type Brick,Vinyl Siding
New Construction No
Schools
Elementary Schools Bill Arp
Middle Schools Yeager
High Schools Alexander
Others
HOA Fee Include None
Tax ID 00940250056
Security Features Smoke Detector(s)
Acceptable Financing Cash, Conventional, FHA, VA Loan
Listing Terms Cash, Conventional, FHA, VA Loan
Special Listing Condition Resale
Read Less Info
Want to know what your home might be worth? Contact us for a FREE valuation!

Our team is ready to help you sell your home for the highest possible price ASAP

© 2025 Georgia Multiple Listing Service. All Rights Reserved.
"My job is to find and attract mastery-based agents to the office, protect the culture, and make sure everyone is happy! "
noreplyritzbergrealty@gmail.com
400 Galleria Pkwy SE, Atlanta, GA, 30339, United States






