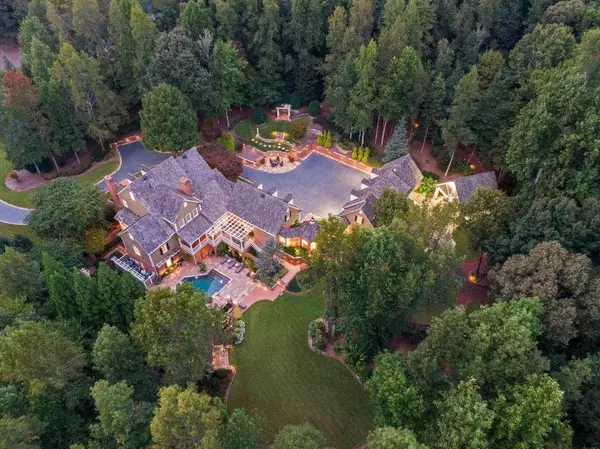$3,285,000
$3,600,000
8.8%For more information regarding the value of a property, please contact us for a free consultation.
6 Beds
7 Baths
2.7 Acres Lot
SOLD DATE : 03/10/2022
Key Details
Sold Price $3,285,000
Property Type Other Types
Sub Type Single Family Residence
Listing Status Sold
Purchase Type For Sale
Subdivision North Valley
MLS Listing ID 9062934
Sold Date 03/10/22
Style Brick/Frame,Traditional
Bedrooms 6
Full Baths 6
Half Baths 2
HOA Fees $800
HOA Y/N Yes
Originating Board Georgia MLS 2
Year Built 1992
Annual Tax Amount $13,762
Tax Year 2020
Lot Size 2.700 Acres
Acres 2.7
Lot Dimensions 2.7
Property Description
Casual Elegance Meets Custom Sophistication on SPECTACULAR and private 2.7 acre paradise in one of Milton Ga's most desired and prestigious neighborhoods- North Valley- boasting award winning schools and recognized as an area for the highest quality of lifestyle in Ga. In close proximity to Downtown Alpharetta with shopping, dining and entertainment venues. Artfully landscaped and designed homesite lures you in via a Crab Orchard rock lined driveway to carriage house and through Porte-cochere to carport. Garage spaces will house 7 vehicles. Custom designed residence offers timeless appeal, unsurpassed craftmanship and unique and appealing architectural touches. Lavish upgrades include beautiful custom cabinetry, gleaming hardwood flooring, imported tile, all outdoor decking is IPE (exotic hardwood), outdoor lighting including bell lighting. Large Pool cabana with grilling station and luxurious Pebble Tech pool with hot tub featuring double waterfalls. Stepping into the main entrance of the residence you will notice gleaming hardwood flooring, extensive molding and timeless style to the design. Invite Grace and Style to your next dinner party in the formal dining room with fireplace or have a large family gathering. Formal parlor adjoins a gentleman's office. The heartbeat of the home will be the open kitchen with enormous center island, adjoining a fireside family room and large breakfast room with access to deck overlooking pool and private grounds. Breakfast room stairs lead up to a 1940's vintage style theatre and full bath. Back on the main level there is an oversized laundry facility with an abundance of storage. The owner's suite on the main level boasts a second fireplace and adjoins a spa inspired bath and large closet. You may enjoy your deck and pool view from this retreat as well. The upper level is complete with 4 generously sized bedrooms, 2 full baths and walk-in closets. Wide hallways overlook open staircase. Terrace level is complete with 2nd family room featuring stone fireplace, oversized game room, flex room, full bath and soundproof room. You may access the pool area from this level as well. The pool and rear acreage is a masterpiece on its own, with manicured and lighted pathways and sound system surrounding the acreage. The carriage house boasts a large room, full bath and plenty of storage with character in all the details. Owner has replaced any needed outdoor trim, post and moldings with maintenance free material. You truly will not find any other home in this area that offers all the entertaining and tasteful custom features. Proof of funds required or qualification letter to secure appointment. Attention to detail and pride of ownership is evident.
Location
State GA
County Fulton
Rooms
Other Rooms Greenhouse, Outdoor Kitchen, Pool House, Workshop
Basement Finished Bath, Concrete, Daylight, Interior Entry, Exterior Entry, Finished, Full
Dining Room Seats 12+, Separate Room
Interior
Interior Features Central Vacuum, Bookcases, High Ceilings, Rear Stairs, Separate Shower, Tile Bath, Walk-In Closet(s), Wet Bar, Master On Main Level
Heating Natural Gas, Central, Forced Air, Zoned, Dual
Cooling Electric, Ceiling Fan(s), Central Air, Zoned, Dual
Flooring Carpet, Hardwood, Tile
Fireplaces Number 5
Fireplaces Type Basement, Family Room, Living Room, Master Bedroom, Other, Gas Log
Equipment Satellite Dish
Fireplace Yes
Appliance Convection Oven, Cooktop, Dishwasher, Double Oven, Disposal, Ice Maker, Indoor Grill, Other, Oven, Refrigerator, Stainless Steel Appliance(s)
Laundry Other
Exterior
Exterior Feature Garden, Gas Grill, Sprinkler System, Water Feature
Parking Features Attached, Carport, Detached, Garage, RV/Boat Parking
Garage Spaces 3.0
Fence Fenced
Pool Pool/Spa Combo, In Ground
Community Features Sidewalks, Street Lights
Utilities Available Underground Utilities
View Y/N No
Roof Type Other
Total Parking Spaces 3
Garage Yes
Private Pool Yes
Building
Lot Description Cul-De-Sac, Level
Faces Use GPS
Sewer Septic Tank
Water Public
Structure Type Concrete,Other
New Construction No
Schools
Elementary Schools Birmingham Falls
Middle Schools Northwestern
High Schools Cambridge
Others
HOA Fee Include None
Tax ID 22 456105310088
Security Features Security System,Smoke Detector(s)
Special Listing Condition Resale
Read Less Info
Want to know what your home might be worth? Contact us for a FREE valuation!

Our team is ready to help you sell your home for the highest possible price ASAP

© 2025 Georgia Multiple Listing Service. All Rights Reserved.
"My job is to find and attract mastery-based agents to the office, protect the culture, and make sure everyone is happy! "
noreplyritzbergrealty@gmail.com
400 Galleria Pkwy SE, Atlanta, GA, 30339, United States






