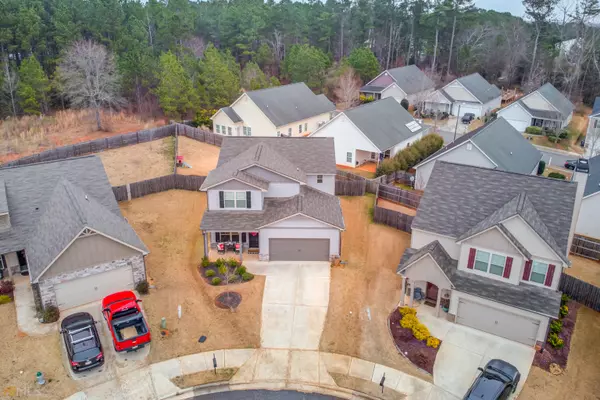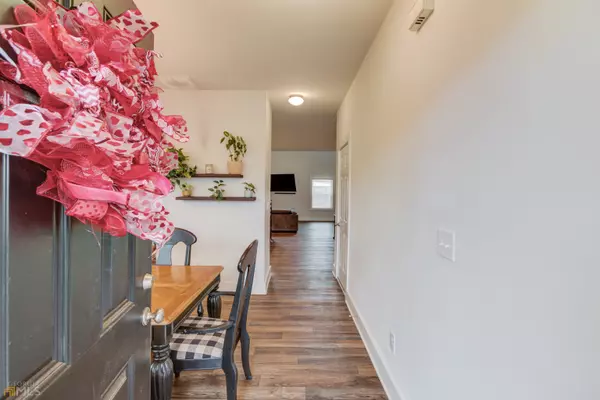Bought with Heather Tumlin • Peggy Slappey Properties
$340,000
$340,000
For more information regarding the value of a property, please contact us for a free consultation.
4 Beds
2.5 Baths
6,969 Sqft Lot
SOLD DATE : 03/14/2022
Key Details
Sold Price $340,000
Property Type Other Types
Sub Type Single Family Residence
Listing Status Sold
Purchase Type For Sale
Subdivision Jennings Mill Corner
MLS Listing ID 10023102
Sold Date 03/14/22
Style Craftsman
Bedrooms 4
Full Baths 2
Half Baths 1
Construction Status Resale
HOA Fees $180
HOA Y/N Yes
Year Built 2018
Annual Tax Amount $3,113
Tax Year 2021
Lot Size 6,969 Sqft
Property Description
Featuring a great cul-de-sac location in desirable neighborhood, you will instantly fall in love when you walk up to the adorable front porch perfect for sipping a late afternoon drink while enjoying the warm Spring weather. The spacious open concept living is perfect for entertaining. You'll appreciate the separate dining room for large gatherings and the spacious island in the kitchen which also boasts stainless appliances, tons of cabinets and lovely granite counters. The family room is just flooded with light from the large windows and cathedral ceilings. Lovely built-ins provide convenience and storage. Upstairs you will appreciate the loft area for additional lounging or play. The primary suite is large and inviting and features a spa like retreat with double vanity, large shower and soaking tub. The secondary bedrooms are quite spacious and are serviced by an additional, well appointed bathroom. Jump before this one is gone!
Location
State GA
County Clarke
Rooms
Basement None
Main Level Bedrooms 1
Interior
Interior Features High Ceilings, Double Vanity, Pulldown Attic Stairs, Walk-In Closet(s), Master On Main Level, Split Bedroom Plan
Heating Electric, Central, Heat Pump
Cooling Ceiling Fan(s), Central Air, Heat Pump
Flooring Carpet, Vinyl
Exterior
Parking Features Attached, Garage, Kitchen Level
Fence Fenced, Back Yard, Privacy, Wood
Community Features None
Utilities Available Underground Utilities, Electricity Available, Phone Available, Sewer Available, Water Available
Waterfront Description No Dock Or Boathouse
Roof Type Composition
Building
Story Two
Foundation Slab
Sewer Public Sewer
Level or Stories Two
Construction Status Resale
Schools
Elementary Schools Cleveland Road
Middle Schools Clarke
High Schools Clarke Central
Others
Acceptable Financing Cash, Conventional, FHA, VA Loan
Listing Terms Cash, Conventional, FHA, VA Loan
Financing Cash
Read Less Info
Want to know what your home might be worth? Contact us for a FREE valuation!

Our team is ready to help you sell your home for the highest possible price ASAP

© 2025 Georgia Multiple Listing Service. All Rights Reserved.
"My job is to find and attract mastery-based agents to the office, protect the culture, and make sure everyone is happy! "
noreplyritzbergrealty@gmail.com
400 Galleria Pkwy SE, Atlanta, GA, 30339, United States






