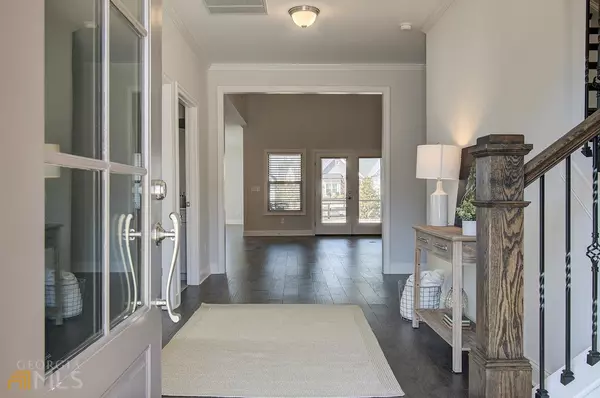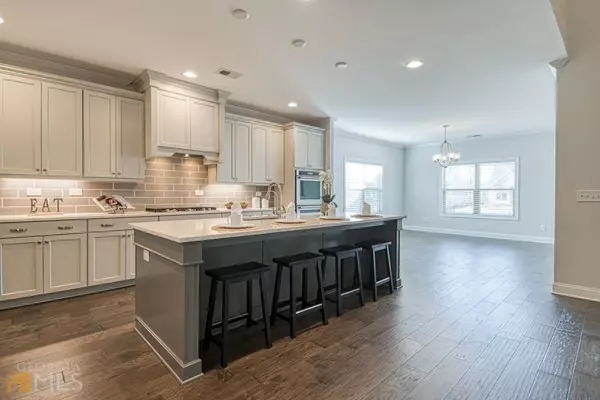$670,000
$599,000
11.9%For more information regarding the value of a property, please contact us for a free consultation.
4 Beds
3 Baths
2,792 SqFt
SOLD DATE : 03/14/2022
Key Details
Sold Price $670,000
Property Type Other Types
Sub Type Single Family Residence
Listing Status Sold
Purchase Type For Sale
Square Footage 2,792 sqft
Price per Sqft $239
Subdivision Nestledown Farms
MLS Listing ID 10018423
Sold Date 03/14/22
Style Brick Front,Craftsman
Bedrooms 4
Full Baths 3
Construction Status Resale
HOA Fees $250
HOA Y/N Yes
Year Built 2020
Annual Tax Amount $1,256
Tax Year 2021
Lot Size 9,147 Sqft
Property Description
Back on market at no fault of seller; buyers' circumstances changed last minute. Their loss is your gain! IMMACULATE, open concept RANCH nestled at the foothills of Sawnee Mountain. This 2020 Built, 4BR, 3BA home is an ENTERTAINERCOS DREAM! Located in a GATED 55+ active adult community offering a unique balance of suburban living and urban convenience being less than one mile from the NEW CUMMING CITY CENTER OPENING SUMMER 2022. The COZY front porch invites you inside to a SPACIOUS foyer area, leading to a GORGEOUS OPEN CONCEPT floor plan with TONS of NATURAL LIGHT. STUNNING KITCHEN with TOP-OF-THE-LINE STAINLESS STEEL appliances, QUARTZ countertops, WALK-IN PANTRY, HUGE ISLAND, and OVERSIZED breakfast area. Enjoy the 2 STORY GREAT ROOM w/ built-in shelves on each side of the DELUXE GAS fireplace. Your OVERSIZED MASTER BEDROOM with TRAY CEILINGS offers a MASTER BATHROOM, with QUARTZ COUNTERTOPS, a ZERO-ENTRY SHOWER, and LARGE MASTER CLOSET. The additional large BEDROOM ON MAIN with private FULL bathroom access makes it CONVENIENT for guests and/or in-laws. UPSTAIRS you will find TWO SECONDARY BEDROOMS and an additional FULL BATH. THE BEAUTIFUL GREATROOM features DOUBLE FRENCH DOORS out to the OVERSIZED SCREEN PORCH, perfect for enjoying your MORNING COFFEE or SIPPING A COCKTAIL WITH FRIENDS after a fun game of Pickleball. Go further and Open the SCREEN DOOR to a GENEROUS OUTDOOR OPEN PATIO, perfect for GRILLING and SOAKING UP THE SUN. Relax in the FLAT BACKYARD that backs up to the perfectly manicured NEIGHBORHOOD COMMUNITY GARDEN AREA. This home is just steps away from the STUNNING CLUBHOUSE w/ gathering room, card/game room, FITNESS room, resort-like POOL, PICKLEBALL COURT, fireplace, more! This one won't last long!
Location
State GA
County Forsyth
Rooms
Basement None
Main Level Bedrooms 2
Interior
Interior Features Bookcases, High Ceilings, Double Vanity, Pulldown Attic Stairs, Master On Main Level, Split Bedroom Plan
Heating Natural Gas, Central, Forced Air
Cooling Ceiling Fan(s), Central Air, Zoned
Flooring Hardwood, Tile, Carpet
Fireplaces Number 1
Fireplaces Type Family Room, Gas Log
Exterior
Exterior Feature Sprinkler System
Parking Features Attached, Garage Door Opener, Garage, Kitchen Level
Garage Spaces 2.0
Community Features Clubhouse, Gated, Fitness Center, Pool, Retirement Community, Sidewalks, Street Lights, Walk To Shopping
Utilities Available Underground Utilities, Cable Available, Electricity Available, Natural Gas Available, Phone Available, Sewer Available, Water Available
Waterfront Description No Dock Or Boathouse
View Mountain(s)
Roof Type Composition
Building
Story One and One Half
Foundation Slab
Sewer Public Sewer
Level or Stories One and One Half
Structure Type Sprinkler System
Construction Status Resale
Schools
Elementary Schools Cumming
Middle Schools Otwell
High Schools Forsyth Central
Others
Acceptable Financing Cash, Conventional
Listing Terms Cash, Conventional
Financing Other
Read Less Info
Want to know what your home might be worth? Contact us for a FREE valuation!

Our team is ready to help you sell your home for the highest possible price ASAP

© 2025 Georgia Multiple Listing Service. All Rights Reserved.
"My job is to find and attract mastery-based agents to the office, protect the culture, and make sure everyone is happy! "
noreplyritzbergrealty@gmail.com
400 Galleria Pkwy SE, Atlanta, GA, 30339, United States






