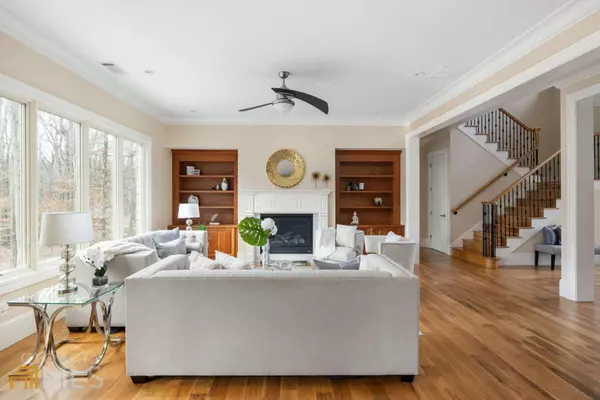Bought with Ngeth Kang
$905,000
$849,000
6.6%For more information regarding the value of a property, please contact us for a free consultation.
6 Beds
6 Baths
5,363 SqFt
SOLD DATE : 03/14/2022
Key Details
Sold Price $905,000
Property Type Other Types
Sub Type Single Family Residence
Listing Status Sold
Purchase Type For Sale
Square Footage 5,363 sqft
Price per Sqft $168
Subdivision Berkeley Hills
MLS Listing ID 10022094
Sold Date 03/14/22
Style Brick 4 Side,Traditional
Bedrooms 6
Full Baths 5
Half Baths 2
Construction Status Resale
HOA Y/N No
Year Built 2016
Annual Tax Amount $9,058
Tax Year 2021
Lot Size 0.480 Acres
Property Description
Beautiful, custom newly built brick home was designed for entertaining and everyday living! This gorgeous 6 bedroom/5.5 bath home features two master suites, tons of designer upgrades, white oak wide plank hardwood floors, an amazing open floor plan, and 10' ceilings throughout. Incredible, gourmet kitchen has top of the line Thermador appliances, stunning quartzite countertops, massive chef's island, and a huge pantry. Breakfast room opens up to light filled living room that has built-in bookcases, gas fireplace, and upgraded Pella windows. Master suite is on the main level and features a spa-like bath with dual vanities, an oversized shower and soaking tub, stunning marble tile, Hansgrohe fixtures, and a spacious walk-in closet. Enjoy the outdoors on the private deck that overlooks the fenced-in backyard. Upstairs has a secondary master suite with double vanities and 3 additional bedrooms that all include ensuite baths and an extra bonus space. Finished daylight basement is perfect for entertaining and has a kitchen, two large entertainment spaces, bedroom, full bathroom, an additional room that would be perfect as an office or gym, and lots of storage space. Tons of impressive features and upgrades throughout, including being very energy efficient with spray foam insulation, two tankless water heaters, and three HVAC systems (one for each level). Convenient to Interstate 85 and Peachtree Industrial. Excellent location, minutes from Berkeley Hills Country Club, Downtown Norcross, Peachtree Corners Town Center, Downtown Duluth, and top rated public and private schools. Nestled on a quiet street and too many upgrades to list, this home is a must see! Sellers will review offers Monday, February 28th.
Location
State GA
County Gwinnett
Rooms
Basement Bath Finished, Daylight, Interior Entry, Exterior Entry, Finished, Full
Main Level Bedrooms 1
Interior
Interior Features Bookcases, Double Vanity, Two Story Foyer, Walk-In Closet(s), Master On Main Level, Roommate Plan
Heating Forced Air
Cooling Ceiling Fan(s), Central Air
Flooring Hardwood, Tile, Carpet
Fireplaces Number 1
Fireplaces Type Living Room, Gas Log
Exterior
Exterior Feature Garden, Other, Sprinkler System
Parking Features Garage, Kitchen Level, Side/Rear Entrance
Fence Fenced, Back Yard
Community Features Street Lights, Walk To Shopping
Utilities Available Cable Available, Electricity Available, Natural Gas Available, Sewer Available, Water Available
Waterfront Description No Dock Or Boathouse
Roof Type Composition
Building
Story Two
Sewer Public Sewer
Level or Stories Two
Structure Type Garden,Other,Sprinkler System
Construction Status Resale
Schools
Elementary Schools Beaver Ridge
Middle Schools Summerour
High Schools Norcross
Others
Financing Cash
Read Less Info
Want to know what your home might be worth? Contact us for a FREE valuation!

Our team is ready to help you sell your home for the highest possible price ASAP

© 2025 Georgia Multiple Listing Service. All Rights Reserved.
"My job is to find and attract mastery-based agents to the office, protect the culture, and make sure everyone is happy! "
noreplyritzbergrealty@gmail.com
400 Galleria Pkwy SE, Atlanta, GA, 30339, United States






