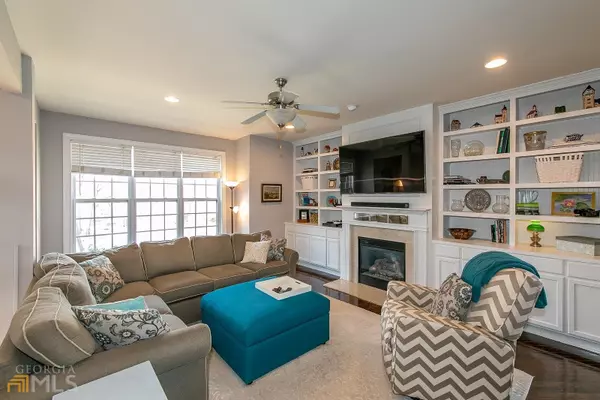Bought with Alli Maddox • Method Real Estate Advisors
$550,000
$510,000
7.8%For more information regarding the value of a property, please contact us for a free consultation.
4 Beds
3.5 Baths
2,637 SqFt
SOLD DATE : 03/18/2022
Key Details
Sold Price $550,000
Property Type Other Types
Sub Type Single Family Residence
Listing Status Sold
Purchase Type For Sale
Square Footage 2,637 sqft
Price per Sqft $208
Subdivision Hills Park
MLS Listing ID 20021796
Sold Date 03/18/22
Style Bungalow/Cottage,Traditional
Bedrooms 4
Full Baths 3
Half Baths 1
Construction Status Resale
HOA Y/N No
Year Built 2003
Annual Tax Amount $7,046
Tax Year 2021
Lot Size 5,575 Sqft
Property Description
Desirable Westside Location*Hills Park*Screen Porch with Cable*Finished Basement with Bedroom, Full Bath & Office That Walks Out To Full Patio*Hardwood Floors Flank Entire Main Level*Eat-In Kitchen Boasts Stainless Steel Apps That Includes Double Ovens, Gas Cooktop with Griddle Burner, 42" Cabinets, & Leads To Screen Porch*Family Room Accentuated with Custom Built-Ins, Marble Fireplace/Gas Logs, Can Lights*Separate Formal Dining Room Finished with Bead Board**Spacious & Treyed Master Suite with Large Double Sided Walk-In Closet Leads To Relaxing Bath with Whirlpool Tub, Separate Shower, & Double Sink Vanity*Garage Door Has A Roll Down Screen-Pups Can Enjoy While Hanging Out But Can't Get Out-Rainy Day Bonus*Separate Dedicated Add'l Panel Box-Great For A Generator*HVACs 11/2021*Exterior Painted 3/2021*Fenced*Hills Park Located In An Ideal Location To Access Chattahoochee Food Works-31 Restaurants, Breweries, Retail, Top Golf, The Battery, PATH Access, New Westside Park, Westside Reservoir Park, Quick Access to 75/85, 285, Easy Trip To The Airport. Buckhead, Downtown, Midtown, Atlantic Station, Vinings, & More!
Location
State GA
County Fulton
Rooms
Basement Bath Finished, Daylight, Interior Entry, Exterior Entry, Finished, Full
Interior
Interior Features Bookcases, Tray Ceiling(s), Double Vanity, Soaking Tub, Pulldown Attic Stairs, Separate Shower, Tile Bath, Walk-In Closet(s), Whirlpool Bath
Heating Natural Gas, Forced Air
Cooling Electric, Ceiling Fan(s), Central Air
Flooring Hardwood
Fireplaces Number 1
Fireplaces Type Family Room, Gas Log
Exterior
Exterior Feature Other
Garage Attached, Garage Door Opener, Garage, Parking Pad
Garage Spaces 2.0
Fence Fenced, Back Yard, Wood
Community Features None
Utilities Available Cable Available, Sewer Connected, Electricity Available, High Speed Internet, Natural Gas Available, Phone Available, Water Available
Roof Type Composition
Building
Story Two
Foundation Slab
Sewer Public Sewer
Level or Stories Two
Structure Type Other
Construction Status Resale
Schools
Elementary Schools Bolton
Middle Schools Sutton
High Schools North Atlanta
Others
Acceptable Financing Cash, Conventional, FHA, Fannie Mae Approved, Freddie Mac Approved, VA Loan
Listing Terms Cash, Conventional, FHA, Fannie Mae Approved, Freddie Mac Approved, VA Loan
Financing Conventional
Read Less Info
Want to know what your home might be worth? Contact us for a FREE valuation!

Our team is ready to help you sell your home for the highest possible price ASAP

© 2024 Georgia Multiple Listing Service. All Rights Reserved.

"My job is to find and attract mastery-based agents to the office, protect the culture, and make sure everyone is happy! "
noreplyritzbergrealty@gmail.com
400 Galleria Pkwy SE, Atlanta, GA, 30339, United States






