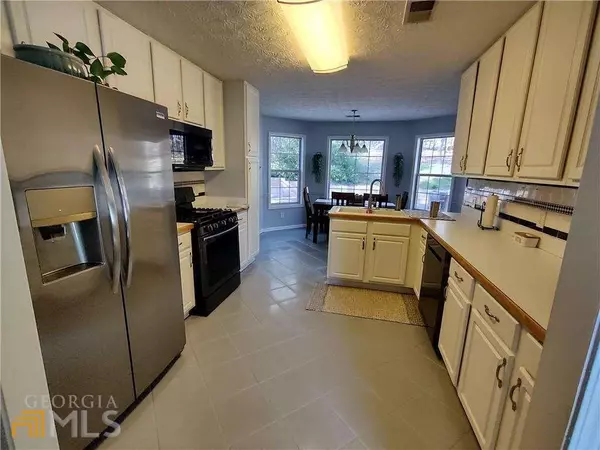Bought with Non-Mls Salesperson
$400,000
$375,000
6.7%For more information regarding the value of a property, please contact us for a free consultation.
4 Beds
2 Baths
1,981 SqFt
SOLD DATE : 03/18/2022
Key Details
Sold Price $400,000
Property Type Other Types
Sub Type Single Family Residence
Listing Status Sold
Purchase Type For Sale
Square Footage 1,981 sqft
Price per Sqft $201
Subdivision Wisteria Place
MLS Listing ID 10022927
Sold Date 03/18/22
Style Ranch,Traditional
Bedrooms 4
Full Baths 2
Construction Status Resale
HOA Fees $360
HOA Y/N Yes
Year Built 1998
Annual Tax Amount $3,252
Tax Year 2021
Lot Size 0.550 Acres
Property Description
Beautiful traditional home located on a nicely landscaped .55 acre lot in the Wisteria Place subdivision of Grayson, this home offers a split bedroom plan with owner's suite and 2 guest bedrooms, and a full bath on the main level, 1 large bedroom over garage, owner's suite includes a double vanity, his and hers walk-in closets, a separate soaking tub and shower, and toilet closet. Tray ceiling with decorative molding and ceiling fan are the stars of this relaxing suite, large windows let in ample natural light. An open entryway leads to an inviting family room with tray ceilings with decorative molding and a ceiling fan, gas fireplace with mantle, and french doors that open to a large multi-tiered deck and large fenced backyard with metal storage building, that is ideal for entertaining. The seller has installed a new retaining wall, and many mature blooming trees adorn the backyard. A separate formal dining room with open walls separating the dining room, a large palladium window allows plenty of natural light to flood the dining area and the living area of the home. The inviting kitchen is open to the breakfast area and has recently updated gas stove, microwave, dishwasher, and refrigerator. Plenty of cabinet storage, double sink with newly installed stainless steel faucet. A spacious laundry room on the main level is in the hallway near the entrance to the 2 car garage, the access to the bedroom over the garage is in the hallway. This bedroom is very spacious and has a closet and separate ac unit and ceiling fan, ceilings are vaulted. THIS AMAZING HOME also features an hvac system that is only 4 years old, a less than 2 year old gas water heater, new rain gutters with wildlife control, 2 new chair height toilets, and a recently serviced septic system. The roof is only 8 years old. This well-maintained and loved home is ready and waiting for its new owner.
Location
State GA
County Gwinnett
Rooms
Basement None
Main Level Bedrooms 3
Interior
Interior Features Double Vanity, Master On Main Level, Split Bedroom Plan, Tray Ceiling(s), Walk-In Closet(s)
Heating Central, Natural Gas
Cooling Attic Fan, Central Air
Flooring Carpet, Hardwood, Tile
Fireplaces Number 1
Fireplaces Type Gas Log, Gas Starter, Living Room
Exterior
Parking Features Garage, Kitchen Level
Garage Spaces 2.0
Fence Chain Link, Privacy, Wood
Community Features Clubhouse, Playground, Pool, Tennis Court(s), Walk To Schools, Walk To Shopping
Utilities Available Cable Available, Electricity Available, High Speed Internet, Natural Gas Available, Phone Available, Sewer Available, Water Available
Waterfront Description No Dock Or Boathouse
Roof Type Composition
Building
Story One and One Half
Foundation Slab
Sewer Septic Tank
Level or Stories One and One Half
Construction Status Resale
Schools
Elementary Schools W J Cooper
Middle Schools Mcconnell
High Schools Archer
Others
Acceptable Financing Cash, Conventional, FHA, VA Loan
Listing Terms Cash, Conventional, FHA, VA Loan
Financing Cash
Read Less Info
Want to know what your home might be worth? Contact us for a FREE valuation!

Our team is ready to help you sell your home for the highest possible price ASAP

© 2025 Georgia Multiple Listing Service. All Rights Reserved.
"My job is to find and attract mastery-based agents to the office, protect the culture, and make sure everyone is happy! "
noreplyritzbergrealty@gmail.com
400 Galleria Pkwy SE, Atlanta, GA, 30339, United States






