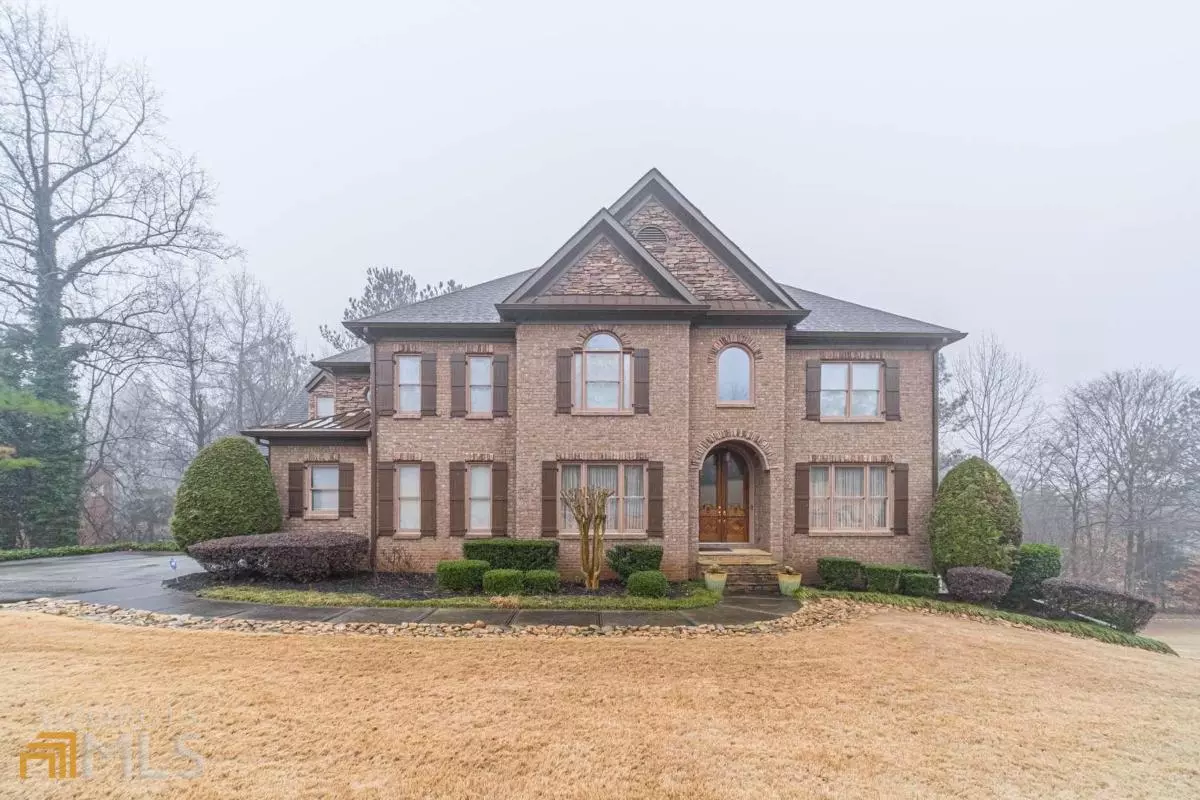Bought with Richard Le • Chapman Hall Premier, Realtors
$795,000
$795,000
For more information regarding the value of a property, please contact us for a free consultation.
6 Beds
6.5 Baths
0.75 Acres Lot
SOLD DATE : 03/21/2022
Key Details
Sold Price $795,000
Property Type Other Types
Sub Type Single Family Residence
Listing Status Sold
Purchase Type For Sale
Subdivision Chateau Forest
MLS Listing ID 10019020
Sold Date 03/21/22
Style Brick 4 Side,Traditional
Bedrooms 6
Full Baths 6
Half Baths 1
Construction Status Resale
HOA Fees $375
HOA Y/N Yes
Year Built 2005
Annual Tax Amount $7,089
Tax Year 2021
Lot Size 0.750 Acres
Property Description
Amazing custom home in PERFECT location Located on the corner, this beautiful brick and stone home is waiting for you. The community is located just off Hwy 124 between the Hamilton Mill & Chateau Elan Exits SIMILAR CUSTOM HOMES TO CHATEAU ELAN. Access to shopping, schools, hospital, and houses of worship is fabulous! The 1st floor also boasts a grand, formal dining room. There is an open stairwell to the second story that looks down into the two-story family room (coffered ceilings). This is an open floorplan with lots of natural light and the family room has a stacked stone fireplace that leads to the beautiful custom kitchen. You will love cooking in this kitchen with double ovens, granite countertops and lots of cabinets for storage. 3 car garage! Also, there is a bedroom on the first floor with a full bath and there is a beautiful powder room for guests. The oversized Owners Suite has a large bathroom that includes double vanities, soaker tub, and separate shower. The second floor included 3 secondary bedrooms with 2 full baths. The finished basement includes a theatre room, family room, dining area, office, and full bath. This beautiful home has 2 decks and a side entry 3 car garage. SIDE-ENTRY 3-CAR GARAGE LOTS OF STORAGE. Your family will love the extra-large yard. This home also has custom speaker system throughout, 2 hot water heaters, whole house vacuum, and a custom water treatment system by RainSoft.
Location
State GA
County Barrow
Rooms
Basement Bath Finished, Daylight, Interior Entry, Exterior Entry, Finished
Main Level Bedrooms 1
Interior
Interior Features High Ceilings, Walk-In Closet(s)
Heating Natural Gas, Central, Forced Air, Zoned
Cooling Ceiling Fan(s), Central Air, Zoned
Flooring Hardwood, Tile, Carpet
Fireplaces Number 3
Fireplaces Type Basement, Master Bedroom, Factory Built, Gas Starter
Exterior
Garage Attached, Garage Door Opener, Garage, Kitchen Level, Side/Rear Entrance
Community Features Sidewalks, Street Lights, Walk To Schools, Walk To Shopping
Utilities Available Cable Available, Electricity Available, High Speed Internet, Natural Gas Available, Water Available
Roof Type Composition
Building
Story Two
Sewer Septic Tank
Level or Stories Two
Construction Status Resale
Schools
Elementary Schools Bramlett
Middle Schools Russell
High Schools Winder Barrow
Others
Acceptable Financing Cash, Conventional, FHA, VA Loan
Listing Terms Cash, Conventional, FHA, VA Loan
Financing Conventional
Read Less Info
Want to know what your home might be worth? Contact us for a FREE valuation!

Our team is ready to help you sell your home for the highest possible price ASAP

© 2024 Georgia Multiple Listing Service. All Rights Reserved.

"My job is to find and attract mastery-based agents to the office, protect the culture, and make sure everyone is happy! "
noreplyritzbergrealty@gmail.com
400 Galleria Pkwy SE, Atlanta, GA, 30339, United States






