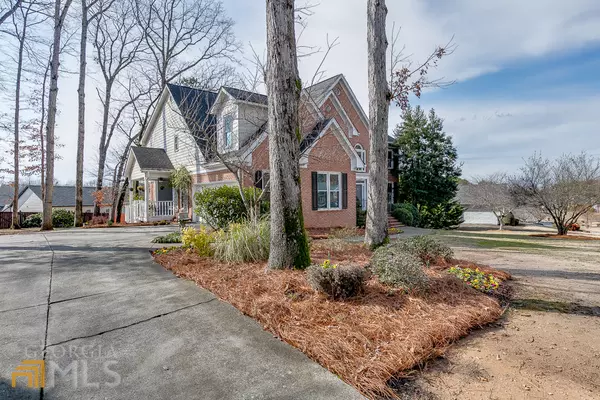Bought with Paulina Muez • Keller Williams Rlty.North Atl
$603,000
$625,000
3.5%For more information regarding the value of a property, please contact us for a free consultation.
5 Beds
3 Baths
4,087 SqFt
SOLD DATE : 03/25/2022
Key Details
Sold Price $603,000
Property Type Other Types
Sub Type Single Family Residence
Listing Status Sold
Purchase Type For Sale
Square Footage 4,087 sqft
Price per Sqft $147
Subdivision Holland Park
MLS Listing ID 10023378
Sold Date 03/25/22
Style Brick Front,Traditional
Bedrooms 5
Full Baths 3
Construction Status Resale
HOA Y/N Yes
Year Built 1995
Annual Tax Amount $5,638
Tax Year 2021
Lot Size 0.590 Acres
Property Description
Beautiful 5 Bedroom/3 Bath brick front home with upgraded hardi-plank siding. Home features new windows, large deck and shed out back. Inside you will find a formal Dining Room, Office and new carpet. Open Kitchen with granite countertops, white & grey Cabinets, tile back splash, 5-burner gas cooktop and walk-in pantry. Large Master Suite with trey ceiling and his/her closets and Master Bath with jetted tub and separate shower. Secondary bedrooms are spacious with lots of storage. Partially finished basement with bonus room and flex room gives plenty of space to expand. Great opportunity in the Mountain View School district.
Location
State GA
County Gwinnett
Rooms
Basement Concrete, Daylight, Interior Entry, Exterior Entry, Finished, Full
Main Level Bedrooms 1
Interior
Interior Features Bookcases, Tray Ceiling(s), Vaulted Ceiling(s), High Ceilings, Double Vanity, Two Story Foyer, Pulldown Attic Stairs, Separate Shower, Tile Bath, Walk-In Closet(s), Whirlpool Bath, Split Bedroom Plan
Heating Natural Gas, Central, Forced Air, Zoned, Dual
Cooling Electric, Ceiling Fan(s), Central Air, Zoned, Dual
Flooring Hardwood, Tile, Carpet
Fireplaces Number 1
Fireplaces Type Family Room, Factory Built, Gas Starter, Gas Log
Exterior
Exterior Feature Garden
Parking Features Attached, Garage Door Opener, Garage, Kitchen Level, Side/Rear Entrance
Community Features Sidewalks, Street Lights
Utilities Available Underground Utilities, Cable Available, Electricity Available, High Speed Internet, Water Available
Roof Type Composition
Building
Story Two
Sewer Septic Tank
Level or Stories Two
Structure Type Garden
Construction Status Resale
Schools
Elementary Schools Freemans Mill
Middle Schools Twin Rivers
High Schools Mountain View
Others
Acceptable Financing Cash, Conventional, FHA, Fannie Mae Approved, VA Loan
Listing Terms Cash, Conventional, FHA, Fannie Mae Approved, VA Loan
Financing Conventional
Read Less Info
Want to know what your home might be worth? Contact us for a FREE valuation!

Our team is ready to help you sell your home for the highest possible price ASAP

© 2024 Georgia Multiple Listing Service. All Rights Reserved.
"My job is to find and attract mastery-based agents to the office, protect the culture, and make sure everyone is happy! "
noreplyritzbergrealty@gmail.com
400 Galleria Pkwy SE, Atlanta, GA, 30339, United States






