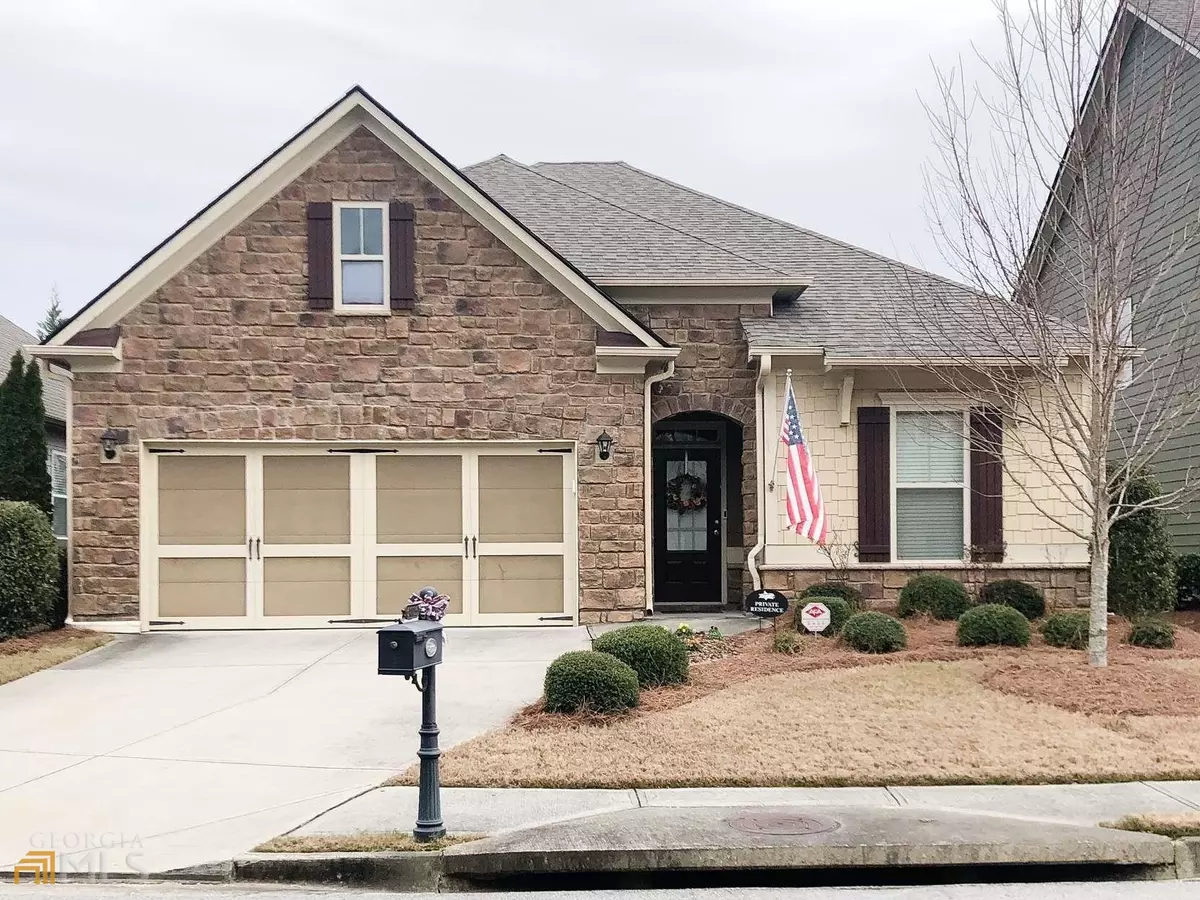$392,500
$399,900
1.9%For more information regarding the value of a property, please contact us for a free consultation.
3 Beds
2 Baths
5,662 Sqft Lot
SOLD DATE : 03/21/2022
Key Details
Sold Price $392,500
Property Type Other Types
Sub Type Single Family Residence
Listing Status Sold
Purchase Type For Sale
Subdivision Sterling On The Lake
MLS Listing ID 20014659
Sold Date 03/21/22
Style Traditional
Bedrooms 3
Full Baths 2
HOA Y/N Yes
Originating Board Georgia MLS 2
Year Built 2016
Annual Tax Amount $3,339
Tax Year 2020
Lot Size 5,662 Sqft
Acres 0.13
Lot Dimensions 5662.8
Property Description
Beautiful ranch 3 bedroom 2 bathroom home located in the Village Center of the desirable Sterling On The Lake Community. Completely open floor plan is perfect for family time and entertaining. Upgraded trim package throughout the home. Kitchen has large island with granite countertop, upgraded trim on kitchen cabinets with tile backsplash and large pantry. Warm wood floors from the entry way thru the kitchen and dining room. Livingroom is 24' long with corner gas fireplace. Master bedroom has customized and adjustable walk in closet, master bath with double vanity, 5' soaker tub and 5' shower with glass doors and seat. Two secondary bedrooms are equal in size and have large closets. Screened in porch is the perfect place to relax and listen to the birds. Cement pad outside porch for barbeque. Separate laundry room near garage. Loads of closets in this home. Two car garage. Upgraded gas range, microwave oven, deluxe dishwasher, 2 side by side refrigerators plus washing machine and dryer included. Custom blinds on all windows. Lawn fully maintained by HOA. Alarm system included. Termite bond and in wall pest control serviced by Pestban
Location
State GA
County Hall
Rooms
Basement None
Dining Room Separate Room
Interior
Interior Features Walk-In Closet(s)
Heating Natural Gas, Central
Cooling Ceiling Fan(s), Central Air
Flooring Hardwood, Tile, Carpet
Fireplaces Number 1
Fireplace Yes
Appliance Dryer, Washer, Dishwasher, Microwave, Refrigerator
Laundry Laundry Closet
Exterior
Parking Features Attached, Garage
Community Features Clubhouse, Fitness Center, Playground, Pool, Tennis Court(s)
Utilities Available Electricity Available, Natural Gas Available, Sewer Available, Water Available
View Y/N No
Roof Type Other
Garage Yes
Private Pool No
Building
Lot Description Other
Faces Head northwest on Big Sky Dr Restricted usage road 358 ft Turn right to stay on Big Sky Dr Restricted usage road Destination will be on the left
Sewer Public Sewer
Water Public
Structure Type Other
New Construction No
Schools
Elementary Schools Spout Springs
Middle Schools C W Davis
High Schools Flowery Branch
Others
HOA Fee Include Maintenance Grounds,Swimming,Tennis
Tax ID 15047 000935
Acceptable Financing Cash, Conventional, FHA, VA Loan
Listing Terms Cash, Conventional, FHA, VA Loan
Special Listing Condition Resale
Read Less Info
Want to know what your home might be worth? Contact us for a FREE valuation!

Our team is ready to help you sell your home for the highest possible price ASAP

© 2025 Georgia Multiple Listing Service. All Rights Reserved.
"My job is to find and attract mastery-based agents to the office, protect the culture, and make sure everyone is happy! "
noreplyritzbergrealty@gmail.com
400 Galleria Pkwy SE, Atlanta, GA, 30339, United States






