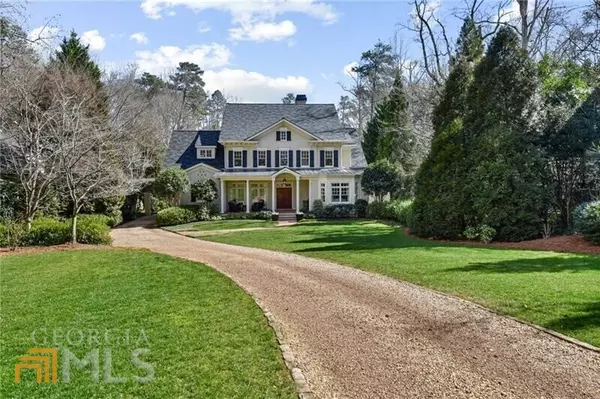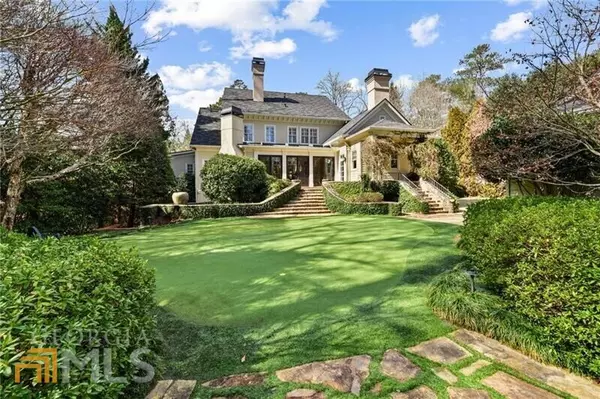$3,800,000
$3,950,000
3.8%For more information regarding the value of a property, please contact us for a free consultation.
6 Beds
6.5 Baths
7,600 SqFt
SOLD DATE : 03/31/2022
Key Details
Sold Price $3,800,000
Property Type Other Types
Sub Type Single Family Residence
Listing Status Sold
Purchase Type For Sale
Square Footage 7,600 sqft
Price per Sqft $500
Subdivision Brookhaven
MLS Listing ID 10022813
Sold Date 03/31/22
Style Traditional
Bedrooms 6
Full Baths 5
Half Baths 3
HOA Y/N Yes
Originating Board Georgia MLS 2
Year Built 2001
Annual Tax Amount $26,983
Tax Year 2021
Lot Size 1.259 Acres
Acres 1.259
Lot Dimensions 1.259
Property Description
Inviting estate home, located in Historic Brookhaven and just steps from the Capital City golf course. Nestled on a beautifully landscaped and level 1.25 Acre lot, the large, private, park-like backyard has two professionally built putting greens and plenty of room for a pool and play. This house has a well thought out floor plan with an open concept, has great space with nice size rooms, but still comfortable and very livable. A few of the Special Features: Master on Main, 4 Generous Size Bedrooms up with Bonus Room, Screened-in OR Glassed-in Porch/Sunroom, 3 1/2 Car Garage, Finished Terrace Level with Wine Cellar, Game Rooms, TV Room, Bedroom/Bath, Golf Club Storage Room (also perfect for Hunting/Fishing Equipment and/or Work Shop). Heart of Pine Floors, 4 Fireplaces, Stone Terrace and More!
Location
State GA
County Fulton
Rooms
Other Rooms Garage(s)
Basement Finished Bath, Concrete, Daylight, Interior Entry, Exterior Entry, Finished
Dining Room Seats 12+
Interior
Interior Features Central Vacuum, Bookcases, Beamed Ceilings, Soaking Tub, Separate Shower, Walk-In Closet(s), Wet Bar, Master On Main Level, Wine Cellar
Heating Natural Gas, Forced Air
Cooling Electric, Ceiling Fan(s), Central Air
Flooring Wood
Fireplaces Number 4
Fireplaces Type Basement, Living Room, Other, Gas Starter, Gas Log
Fireplace Yes
Appliance Gas Water Heater, Dryer, Dishwasher, Double Oven, Disposal, Refrigerator
Laundry Upper Level
Exterior
Exterior Feature Sprinkler System
Parking Features Garage Door Opener, Detached, Garage, Kitchen Level
Community Features Street Lights, Near Shopping
Utilities Available Cable Available, Electricity Available, High Speed Internet, Natural Gas Available, Phone Available, Sewer Available, Water Available
View Y/N No
Roof Type Composition
Garage Yes
Private Pool No
Building
Lot Description Level, Private
Faces Peachtree Rd to Club Dr, stay right on Davidson Ave to a left on East Brookhaven Dr, 4429 on right.
Sewer Public Sewer
Water Public
Structure Type Wood Siding
New Construction No
Schools
Elementary Schools Smith Primary/Elementary
Middle Schools Sutton
High Schools North Atlanta
Others
HOA Fee Include None
Tax ID 17 001200050237
Security Features Security System
Acceptable Financing Other
Listing Terms Other
Special Listing Condition Resale
Read Less Info
Want to know what your home might be worth? Contact us for a FREE valuation!

Our team is ready to help you sell your home for the highest possible price ASAP

© 2025 Georgia Multiple Listing Service. All Rights Reserved.
"My job is to find and attract mastery-based agents to the office, protect the culture, and make sure everyone is happy! "
noreplyritzbergrealty@gmail.com
400 Galleria Pkwy SE, Atlanta, GA, 30339, United States






