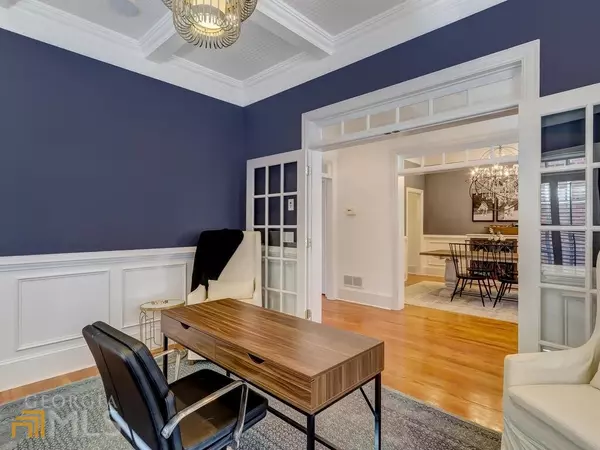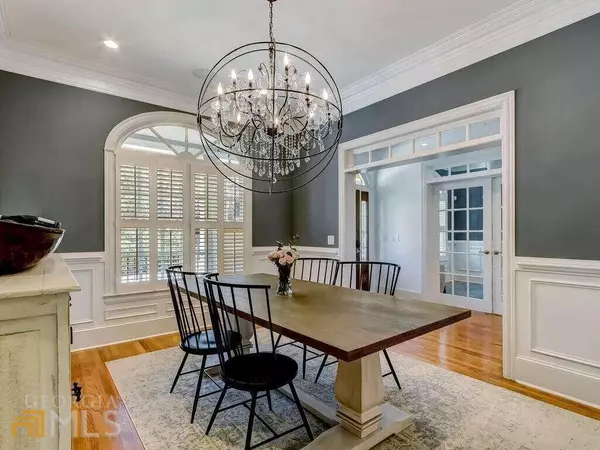$1,050,000
$1,050,000
For more information regarding the value of a property, please contact us for a free consultation.
5 Beds
4.5 Baths
4,564 SqFt
SOLD DATE : 03/31/2022
Key Details
Sold Price $1,050,000
Property Type Other Types
Sub Type Single Family Residence
Listing Status Sold
Purchase Type For Sale
Square Footage 4,564 sqft
Price per Sqft $230
Subdivision Brookhaven
MLS Listing ID 10025484
Sold Date 03/31/22
Style Brick 4 Side,Traditional
Bedrooms 5
Full Baths 4
Half Baths 1
HOA Y/N No
Originating Board Georgia MLS 2
Year Built 2001
Annual Tax Amount $9,115
Tax Year 2020
Lot Size 8,712 Sqft
Acres 0.2
Lot Dimensions 8712
Property Description
Amazing opportunity to be in the heart of Brookhaven! All brick, corner lot, updated home with 3 finished levels, 4 bedrooms & 4.5 baths. Welcoming entry foyer is framed by Dining & Living Rooms. Great Room with Fireplace, Built-ins & French doors to deck with a retractable awning, grilling area and stunning sunsets. Eat-In Kitchen has granite counters, stainless appliances, breakfast bar with a prep sink & coveted walk in pantry. Hardwood floors throughout the main & upstairs, plus new carpeting. Relax after a long day in the Owners suite with Fireplace, Spa Bath, Steam Shower & custom closet system, with skyline views of the sun setting over B uckhead & beyond. 3 additional bedrooms, (1 with custom accent wall), all with Plantation shutters, plus a convenient laundry room area. The finished daylight basement boasts a media room, full kitchen with granite counters & bar, a Flex room for games, exercising, 5th bedroom, etc. plus storage closets. This all opens to a covered patio and the fenced, private backyard & firepit. Perfect location to downtown, ATL, Emory, parks, medical centers, highways, shopping, dining and more!
Location
State GA
County Dekalb
Rooms
Basement Finished Bath, Daylight, Interior Entry, Exterior Entry, Finished, Full
Interior
Interior Features Bookcases, Tray Ceiling(s), High Ceilings, Double Vanity, Walk-In Closet(s), Wet Bar, Roommate Plan, Split Bedroom Plan
Heating Natural Gas, Central, Forced Air, Zoned
Cooling Ceiling Fan(s), Central Air, Zoned
Flooring Hardwood, Tile, Carpet
Fireplaces Number 2
Fireplaces Type Family Room, Master Bedroom, Factory Built, Gas Starter, Masonry
Fireplace Yes
Appliance Gas Water Heater, Dishwasher, Double Oven, Microwave, Refrigerator
Laundry Upper Level
Exterior
Exterior Feature Gas Grill, Other
Parking Features Attached, Garage Door Opener, Garage, Kitchen Level
Garage Spaces 2.0
Fence Back Yard, Privacy
Community Features Park, Street Lights, Near Public Transport, Near Shopping
Utilities Available Underground Utilities, Cable Available, Electricity Available, Natural Gas Available, Phone Available, Sewer Available, Water Available
View Y/N Yes
View City
Roof Type Composition
Total Parking Spaces 2
Garage Yes
Private Pool No
Building
Lot Description Level, Private
Faces Peachtree Rd - North of Lenox, to Right on North Druid Hills, to right on Colonial Dr. to Left on Matthews St, Home on Right.
Foundation Pillar/Post/Pier
Sewer Public Sewer
Water Public
Structure Type Stone
New Construction No
Schools
Elementary Schools Woodward
Middle Schools Sequoyah
High Schools Cross Keys
Others
HOA Fee Include None
Tax ID 18 200 04 251
Security Features Carbon Monoxide Detector(s),Smoke Detector(s)
Acceptable Financing Cash, Conventional
Listing Terms Cash, Conventional
Special Listing Condition Resale
Read Less Info
Want to know what your home might be worth? Contact us for a FREE valuation!

Our team is ready to help you sell your home for the highest possible price ASAP

© 2025 Georgia Multiple Listing Service. All Rights Reserved.
"My job is to find and attract mastery-based agents to the office, protect the culture, and make sure everyone is happy! "
noreplyritzbergrealty@gmail.com
400 Galleria Pkwy SE, Atlanta, GA, 30339, United States






