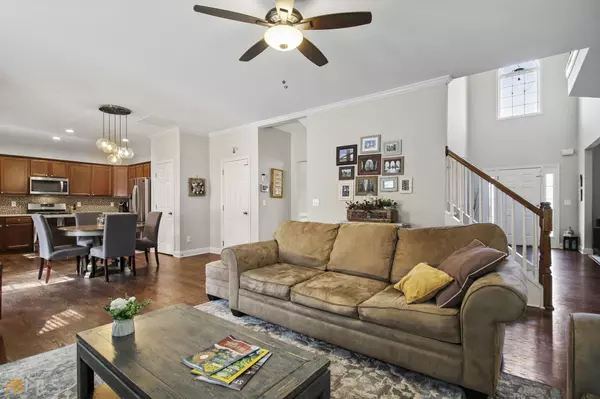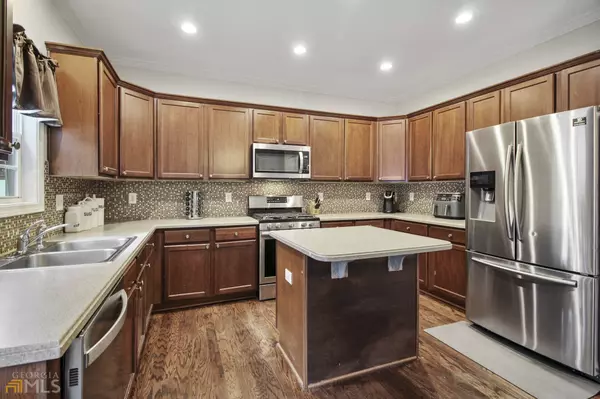$454,500
$399,900
13.7%For more information regarding the value of a property, please contact us for a free consultation.
4 Beds
2.5 Baths
2,686 SqFt
SOLD DATE : 04/01/2022
Key Details
Sold Price $454,500
Property Type Other Types
Sub Type Single Family Residence
Listing Status Sold
Purchase Type For Sale
Square Footage 2,686 sqft
Price per Sqft $169
Subdivision Kingsbridge Pointe
MLS Listing ID 10025736
Sold Date 04/01/22
Style Brick Front,Craftsman,Traditional
Bedrooms 4
Full Baths 2
Half Baths 1
HOA Fees $756
HOA Y/N Yes
Originating Board Georgia MLS 2
Year Built 2005
Annual Tax Amount $3,671
Tax Year 2021
Lot Size 0.590 Acres
Acres 0.59
Lot Dimensions 25700.4
Property Description
Gorgeous Craftsman Traditional! Perfectly located on a social and serene cul-de-sac, this impressive home offers a Flowing and Functional Floorplan that embraces Outdoor Living. A Rocking Chair Front Porch welcomes you into a Spacious Main Level. Hardwood Floors extend from a Formal Living and Dining Room into a Family Room with Fireplace. Stainless Steel Appliances shine in the Open-Air Kitchen with Granite Countertops, Pantry, and Island Breakfast Bar. A Main Level Bonus Room is perfect for a Home Office or Play Room! Upstairs, an Oversized Owner's Suite showcases a stunning Coffered Ceiling, Walk-in Closet, and Spa-Style Bathroom featuring Dual Vanities, Soaking Tub, and Separate Shower. Three Additional Bedrooms share a Hall Bathroom. Soak up the sun with a Private, Pergola Covered Patio overlooking a Hardscaped Firepit Area and Fully Fenced Backyard with Storage Shed. A 2-Car Garage completes this captivating home! Minutes to the Chattahoochee River, Shops, Restaurants, and Easy Interstate Access.
Location
State GA
County Cobb
Rooms
Other Rooms Other
Basement None
Dining Room Separate Room
Interior
Interior Features Tray Ceiling(s), High Ceilings, Double Vanity, Beamed Ceilings, Entrance Foyer, Soaking Tub, Separate Shower, Walk-In Closet(s)
Heating Natural Gas, Forced Air
Cooling Electric, Ceiling Fan(s), Central Air
Flooring Hardwood, Tile, Carpet
Fireplaces Number 1
Fireplaces Type Family Room, Gas Log
Fireplace Yes
Appliance Dryer, Washer, Dishwasher, Disposal, Microwave, Oven/Range (Combo), Refrigerator, Trash Compactor, Stainless Steel Appliance(s)
Laundry Other
Exterior
Parking Features Attached, Garage Door Opener, Garage, Kitchen Level, Off Street
Garage Spaces 2.0
Fence Fenced, Back Yard, Privacy, Wood
Community Features Park, Pool, Sidewalks, Street Lights, Walk To Schools, Near Shopping
Utilities Available Cable Available, Electricity Available, High Speed Internet, Natural Gas Available, Phone Available, Sewer Available, Water Available
Waterfront Description No Dock Or Boathouse
View Y/N No
Roof Type Composition
Total Parking Spaces 2
Garage Yes
Private Pool No
Building
Lot Description Cul-De-Sac, Level, Private
Faces Please use GPS.
Foundation Slab
Sewer Public Sewer
Water Public
Structure Type Concrete,Brick
New Construction No
Schools
Elementary Schools Clay
Middle Schools Lindley
High Schools Pebblebrook
Others
HOA Fee Include Maintenance Structure,Maintenance Grounds,Swimming
Tax ID 18040400140
Security Features Security System,Carbon Monoxide Detector(s),Smoke Detector(s)
Special Listing Condition Resale
Read Less Info
Want to know what your home might be worth? Contact us for a FREE valuation!

Our team is ready to help you sell your home for the highest possible price ASAP

© 2025 Georgia Multiple Listing Service. All Rights Reserved.
"My job is to find and attract mastery-based agents to the office, protect the culture, and make sure everyone is happy! "
noreplyritzbergrealty@gmail.com
400 Galleria Pkwy SE, Atlanta, GA, 30339, United States






