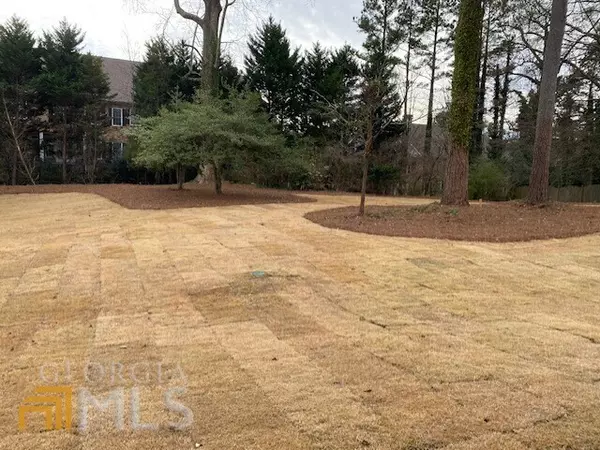Bought with Jarrod Thomas • Bolst, Inc.
$1,525,000
$1,525,000
For more information regarding the value of a property, please contact us for a free consultation.
5 Beds
5.5 Baths
0.34 Acres Lot
SOLD DATE : 03/31/2022
Key Details
Sold Price $1,525,000
Property Type Other Types
Sub Type Single Family Residence
Listing Status Sold
Purchase Type For Sale
Subdivision Ashford Park
MLS Listing ID 9074883
Sold Date 03/31/22
Style Brick/Frame,Traditional
Bedrooms 5
Full Baths 5
Half Baths 1
Construction Status New Construction
HOA Y/N No
Year Built 2021
Annual Tax Amount $1
Tax Year 2021
Lot Size 0.340 Acres
Property Description
Gorgeous New Construction in an Amazing Location nestled in the "Heart of Brookhaven", Walkable Lifestyle to all that Brookhaven has to offer, Local Favorite Restaurants, Shopping, Gourmet Grocery, Farmers Market, Close to Town Brookhaven, Parks, Costco and Whole Foods, Beautiful Level Lot on .23 acres, 3 Car Garage, Inviting Front Porch, Exterior Stone & Brick Accents, Covered Porch with Brick Fireplace, Open Floor Plan, 2 Fireplaces, Minutes Away from Larger Retail Stores all with Easy Access to Major Highways. Expansive Foyer, Oversized Dining Room with Butlers Pantry, Kitchen Quartz Counter Tops, Large Center Island, Stainless Steel Appliances, Double Ovens, & Gas Cooktop, Oversized Custom Pantry, Great Room with Coffered Ceiling with Built-in Bookcases, Separate Office/Study, Mud Room, Powder Room, Main Level Bedroom w/Private Bath. Upper level boasts an Owner's Suite w/Hardwood Flooring, Luxurious Bath with Free Standing Tub and Oversized Closet. Additional Flex Room with Hardwood Floors Ideal as a Kids Den or Gathering Space. Walk Out Backyard and Walking Distance to Everything Brookhaven has to Offer!
Location
State GA
County Dekalb
Rooms
Basement None
Main Level Bedrooms 1
Interior
Interior Features Bookcases, Tray Ceiling(s), High Ceilings, Double Vanity, Pulldown Attic Stairs, Separate Shower, Tile Bath, Walk-In Closet(s), Master On Main Level
Heating Natural Gas, Forced Air, Zoned, Dual
Cooling Electric, Ceiling Fan(s), Central Air, Zoned, Dual
Flooring Hardwood, Carpet
Fireplaces Number 2
Fireplaces Type Family Room, Outside, Factory Built, Gas Starter, Gas Log
Exterior
Parking Features Attached, Garage Door Opener, Garage, Kitchen Level
Garage Spaces 2.0
Community Features Park, Playground, Sidewalks, Walk To Public Transit, Walk To Schools, Walk To Shopping
Utilities Available Underground Utilities, Cable Available
Waterfront Description No Dock Or Boathouse
Roof Type Composition
Building
Story Two
Foundation Slab
Sewer Public Sewer
Level or Stories Two
Construction Status New Construction
Schools
Elementary Schools Ashford Park
Middle Schools Chamblee
High Schools Chamblee
Others
Financing Conventional
Read Less Info
Want to know what your home might be worth? Contact us for a FREE valuation!

Our team is ready to help you sell your home for the highest possible price ASAP

© 2024 Georgia Multiple Listing Service. All Rights Reserved.
"My job is to find and attract mastery-based agents to the office, protect the culture, and make sure everyone is happy! "
noreplyritzbergrealty@gmail.com
400 Galleria Pkwy SE, Atlanta, GA, 30339, United States






