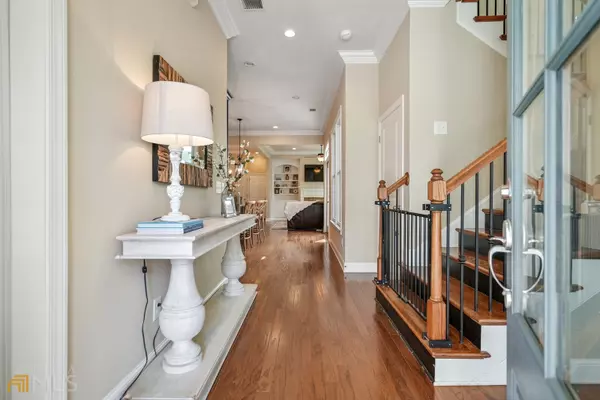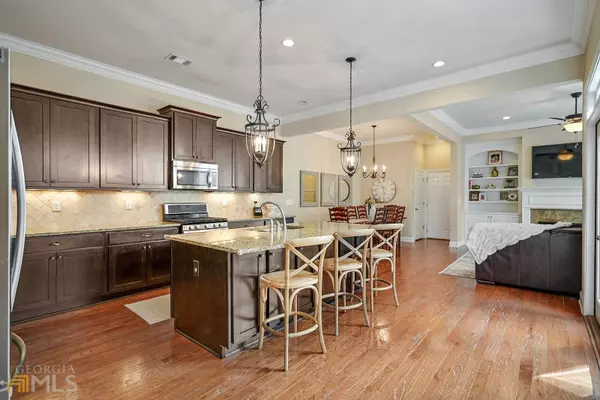Bought with Ansley RE|Christie's Int'l RE
$625,000
$590,000
5.9%For more information regarding the value of a property, please contact us for a free consultation.
3 Beds
3.5 Baths
2,644 SqFt
SOLD DATE : 04/07/2022
Key Details
Sold Price $625,000
Property Type Other Types
Sub Type Single Family Residence
Listing Status Sold
Purchase Type For Sale
Square Footage 2,644 sqft
Price per Sqft $236
Subdivision Heatherton
MLS Listing ID 10027900
Sold Date 04/07/22
Style Brick Front,Traditional
Bedrooms 3
Full Baths 3
Half Baths 1
Construction Status Resale
HOA Y/N Yes
Year Built 2014
Annual Tax Amount $3,791
Tax Year 2021
Lot Size 5,662 Sqft
Property Description
Cozy gated enclave, with private outdoor living. Heatherton is a picturesque, hidden little gem of a neighborhood with a walking trail surrounding the peaceful green space and a labyrinth garden - a landscaped piece of art! Stroll the quiet sidewalks to the pool where you can meet your neighbors or lounge by the impressive outdoor fireplace. The home's desirable open floor plan is maximized by the seamless transition onto the patio for grilling and teeing up relaxation-central. No need for thoughts of yardwork. The HOA does it all. The kitchen's oversized island offers plenty of seating, provides additional storage and contributes to the already abundant counter space. Speaking of storage, don't miss the closet to the left of the staircase. It Just. Keeps. Going. and could create an exciting "secret fort" for little ones. Arched bookshelves flank the wood burning fireplace and add to the home's charm. Cleverly situated away from the main living area is the ideal sized playroom or office. This house checks all the boxes; master suite with a large sitting room, double vanity with a storage tower (which coincidentally defines "this is my space, that is yours") plus two master bedroom closets delightfully continue the theme of my space and yours. The secondary bedrooms each have their own ensuite with one of the bedrooms having the extra bonus of French doors which lead to the private balcony! Roof, HVAC and water heater are all 7 yrs new. A mere 6 minutes to downtown Roswell, 12 minutes to downtown Alpharetta, easy access to 400. If you crave the lifestyle where you can be at the heart of it all in minutes, yet still cherish coming home to quiet family living, then you may have found your next home!
Location
State GA
County Fulton
Rooms
Basement None
Interior
Interior Features Bookcases, Double Vanity, High Ceilings, Separate Shower, Split Bedroom Plan, Tile Bath, Tray Ceiling(s)
Heating Natural Gas, Zoned
Cooling Ceiling Fan(s), Central Air, Electric, Zoned
Flooring Hardwood, Tile
Fireplaces Number 1
Fireplaces Type Family Room, Gas Starter
Exterior
Exterior Feature Balcony, Sprinkler System
Parking Features Attached, Garage, Kitchen Level, Side/Rear Entrance
Fence Back Yard, Fenced, Privacy, Wood
Community Features Gated, Park, Pool, Sidewalks, Street Lights, Walk To Public Transit, Walk To Schools, Walk To Shopping
Utilities Available Cable Available, Electricity Available, High Speed Internet, Natural Gas Available, Phone Available, Underground Utilities
Roof Type Composition
Building
Story Two
Sewer Public Sewer
Level or Stories Two
Structure Type Balcony,Sprinkler System
Construction Status Resale
Schools
Elementary Schools Esther Jackson
Middle Schools Holcomb Bridge
High Schools Centennial
Others
Acceptable Financing 1031 Exchange, Cash, Conventional, FHA, VA Loan
Listing Terms 1031 Exchange, Cash, Conventional, FHA, VA Loan
Financing Conventional
Read Less Info
Want to know what your home might be worth? Contact us for a FREE valuation!

Our team is ready to help you sell your home for the highest possible price ASAP

© 2025 Georgia Multiple Listing Service. All Rights Reserved.
"My job is to find and attract mastery-based agents to the office, protect the culture, and make sure everyone is happy! "
noreplyritzbergrealty@gmail.com
400 Galleria Pkwy SE, Atlanta, GA, 30339, United States






