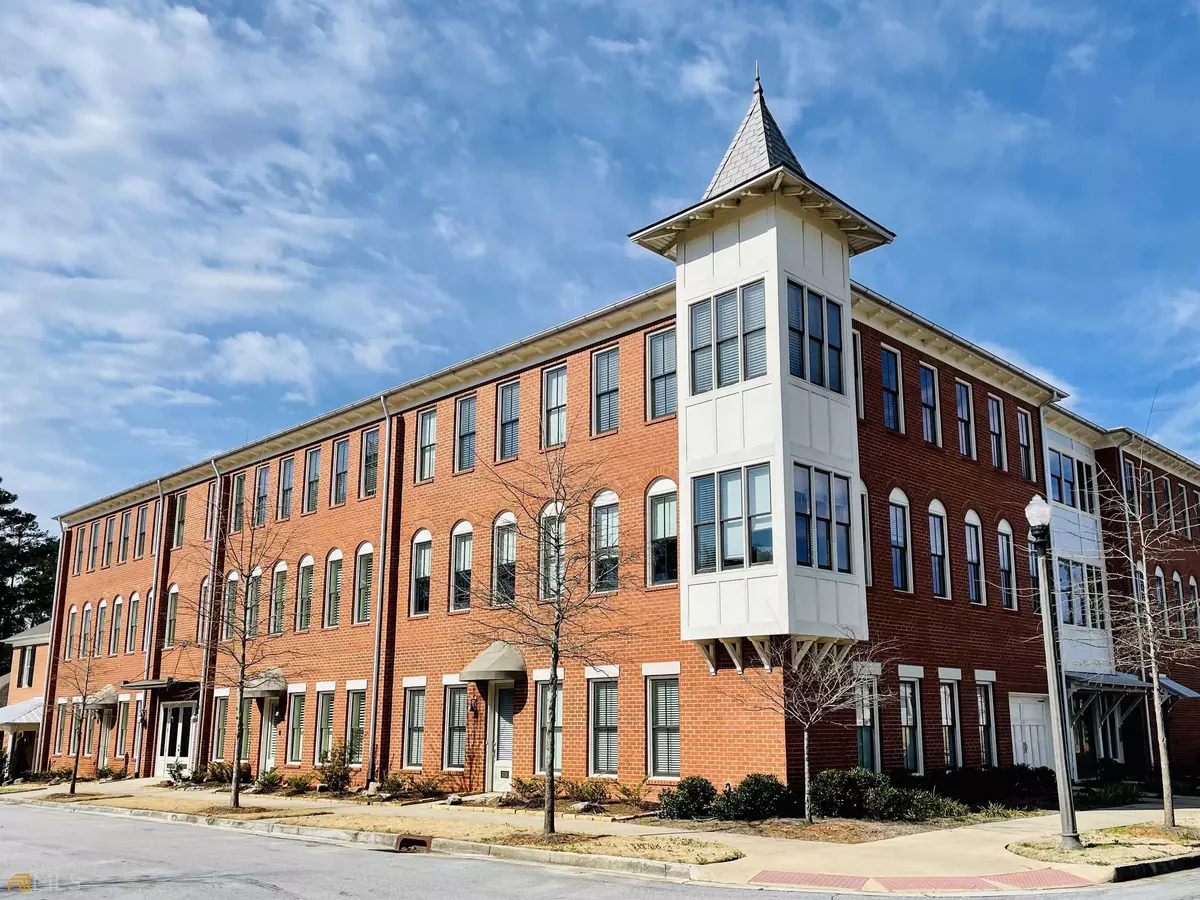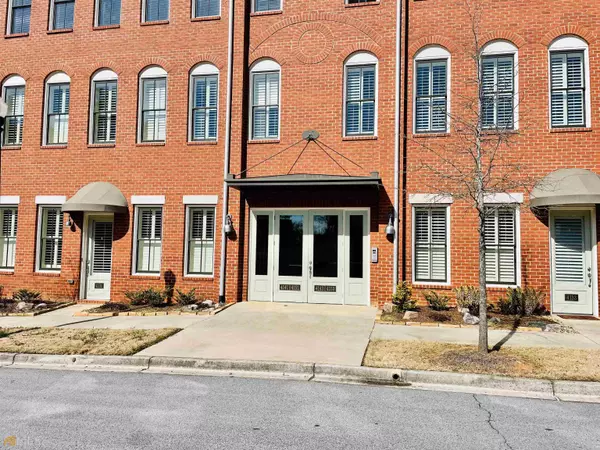Bought with Glynis Ivey • Keller Williams Premier
$325,000
$325,000
For more information regarding the value of a property, please contact us for a free consultation.
2 Beds
2 Baths
1,238 SqFt
SOLD DATE : 04/06/2022
Key Details
Sold Price $325,000
Property Type Other Types
Sub Type Condominium
Listing Status Sold
Purchase Type For Sale
Square Footage 1,238 sqft
Price per Sqft $262
Subdivision Clarks Grove
MLS Listing ID 20019326
Sold Date 04/06/22
Style Other
Bedrooms 2
Full Baths 2
Construction Status Resale
HOA Fees $1,646
HOA Y/N Yes
Year Built 2018
Annual Tax Amount $3,369
Tax Year 2020
Property Description
This Clarks Grove condominium features 2 bedrooms and 2 baths with gorgeous views from the third level of the Swann Building. When you enter the Swann building you will witness the grand staircase leading up to the unit. The Swann Building also includes an elevator that brings you to the door of your new home. As you enter the home, you are greeted with an immaculate kitchen including stainless steel appliances, large island with sink, custom cabinetry, and granite countertops. The home has tall 10-foot ceilings that lead you into the great room. The open concept design boasts plenty of room for a dining room set, living room and even an in-home office. Hardwood floors guide you to the master suite that has a walk-in closet of your dreams, a luxurious bathroom with a double vanity and walk in shower. The details in this home were not forgotten. The second bedroom is also spacious and has quick access to the guest bathroom located in the hallway. Security is a key component of condos in the Swann Building with keypad entry on the front and rear doors, also including an intercom system for friends and family. Another feature of this unit is the assigned covered parking and a large 12x11 storage unit/potential golf cart parking with power. The amenities of Clarks Grove do not stop there. The community offers a private community park setting including a large pool with a cabana area, playground, sports field, a huge pavilion and even a community garden. As if this property is not already amazing it is located within walking distance to the Covington Square and Turner Lake Park. Schedule a showing today to make this property of your dreams your home.
Location
State GA
County Newton
Rooms
Basement None
Main Level Bedrooms 2
Interior
Interior Features High Ceilings, Double Vanity, Separate Shower, Tile Bath, Walk-In Closet(s), Master On Main Level
Heating Electric, Central
Cooling Electric, Central Air
Flooring Tile, Laminate
Exterior
Parking Features Assigned, Carport, Side/Rear Entrance, Storage
Community Features Playground, Pool, Sidewalks, Street Lights, Walk To Shopping
Utilities Available Underground Utilities, Cable Available, Sewer Connected, High Speed Internet, Phone Available
View City
Roof Type Composition
Building
Story One
Foundation Slab
Sewer Public Sewer
Level or Stories One
Construction Status Resale
Schools
Elementary Schools Porterdale
Middle Schools Clements
High Schools Newton
Others
Financing Cash
Read Less Info
Want to know what your home might be worth? Contact us for a FREE valuation!

Our team is ready to help you sell your home for the highest possible price ASAP

© 2025 Georgia Multiple Listing Service. All Rights Reserved.
"My job is to find and attract mastery-based agents to the office, protect the culture, and make sure everyone is happy! "
noreplyritzbergrealty@gmail.com
400 Galleria Pkwy SE, Atlanta, GA, 30339, United States






