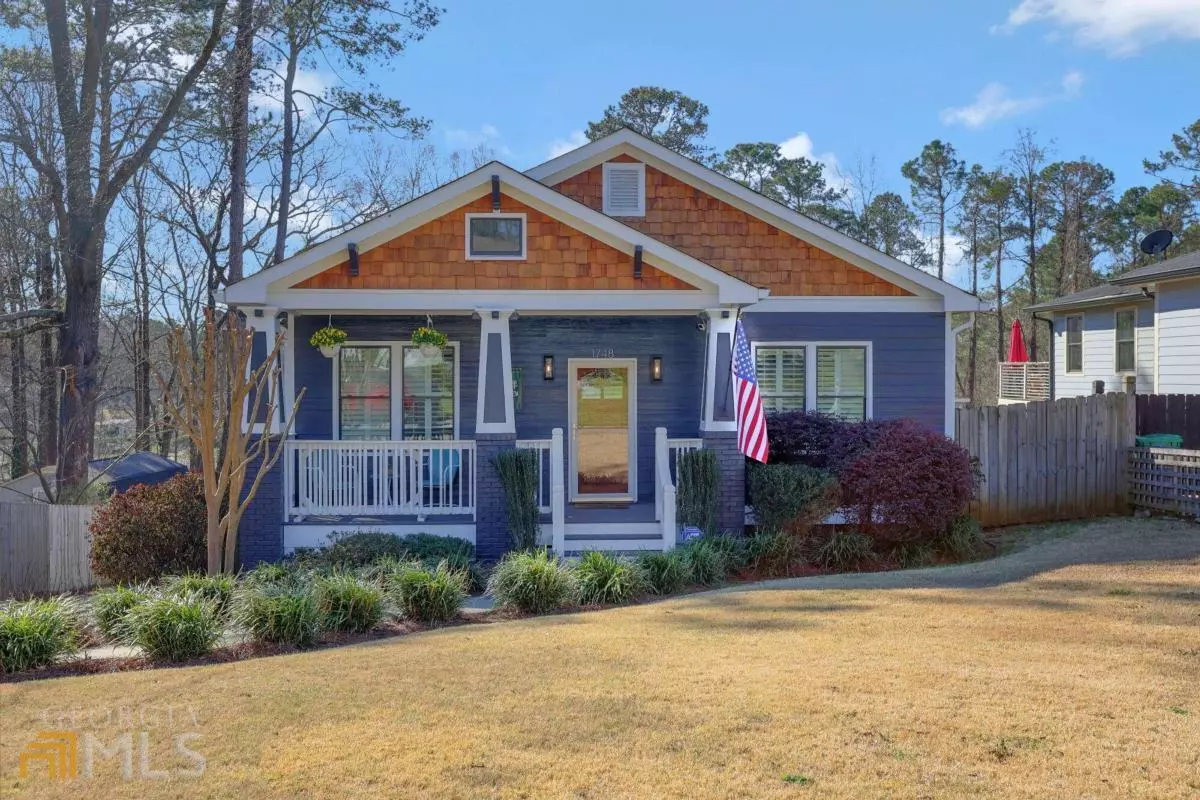Bought with Elizabeth Martin • Keller Williams Realty
$740,000
$650,000
13.8%For more information regarding the value of a property, please contact us for a free consultation.
3 Beds
2 Baths
1,996 SqFt
SOLD DATE : 04/12/2022
Key Details
Sold Price $740,000
Property Type Other Types
Sub Type Single Family Residence
Listing Status Sold
Purchase Type For Sale
Square Footage 1,996 sqft
Price per Sqft $370
Subdivision Parkview
MLS Listing ID 10029785
Sold Date 04/12/22
Style Bungalow/Cottage,Craftsman
Bedrooms 3
Full Baths 2
Construction Status Resale
HOA Y/N No
Year Built 1948
Annual Tax Amount $6,684
Tax Year 2021
Lot Size 0.400 Acres
Property Description
Stop right here! We've found your beautiful and charming Parkview Craftsman to call home with luxe features and a great view of the Lake and Golf Course that makes you feel like you're in your own private oasis. You'll immediately feel like you've found the one as you step inside and are greeted with character from the vaulted ceilings and exposed beams to the open floor plan with upgraded kitchen, and complete with a full basement and two-car garage. The efficiency of the layout allows perfectly for entertaining guests starting with a spacious and welcoming entry and living to dining and kitchen flowing into the dreamy screened-in porch and oversized deck... truly ginormous! The swinging daybed on the screened-in porch may soon become your favorite spot in the house! Outside, enjoy views of the golf course and lake off the deck large enough for grilling, dining, and then end the day relaxing around your firepit and a driveway leading to the attached two-car garage and greenspace for playing with pups! The yard is large enough to install a pool if you so desire! Retreat to your slice of heaven in the primary suite with room for a sitting area, custom Elfa closets, and bathroom featuring dual vanity and dual showerheads. The HUGE basement offers additional storage, room to expand and includes a room for a home gym! Convenient to Kirkwood, East Lake, I20, and all of your favorite spots in the city!
Location
State GA
County Dekalb
Rooms
Basement Daylight, Exterior Entry, Full, Interior Entry
Main Level Bedrooms 3
Interior
Interior Features Beamed Ceilings, Bookcases, Master On Main Level, Pulldown Attic Stairs, Rear Stairs
Heating Electric, Forced Air, Heat Pump
Cooling Ceiling Fan(s), Central Air
Flooring Hardwood
Exterior
Garage Attached, Garage, Parking Pad
Garage Spaces 2.0
Community Features Park, Playground, Street Lights, Walk To Public Transit, Walk To Shopping
Utilities Available Cable Available, Electricity Available, High Speed Internet, Natural Gas Available, Sewer Available, Water Available
View City
Roof Type Composition
Building
Story One
Foundation Block, Slab
Sewer Public Sewer
Level or Stories One
Construction Status Resale
Schools
Elementary Schools Ronald E Mcnair
Middle Schools Mcnair
High Schools Mcnair
Others
Acceptable Financing Cash, Conventional
Listing Terms Cash, Conventional
Financing Conventional
Special Listing Condition Agent Owned
Read Less Info
Want to know what your home might be worth? Contact us for a FREE valuation!

Our team is ready to help you sell your home for the highest possible price ASAP

© 2024 Georgia Multiple Listing Service. All Rights Reserved.

"My job is to find and attract mastery-based agents to the office, protect the culture, and make sure everyone is happy! "
noreplyritzbergrealty@gmail.com
400 Galleria Pkwy SE, Atlanta, GA, 30339, United States






