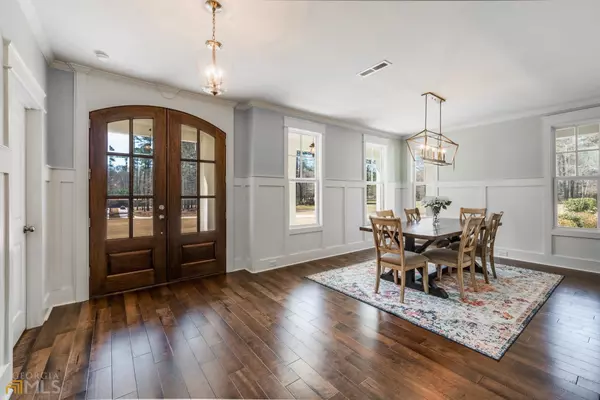$875,000
$900,000
2.8%For more information regarding the value of a property, please contact us for a free consultation.
4 Beds
4 Baths
3,053 SqFt
SOLD DATE : 04/11/2022
Key Details
Sold Price $875,000
Property Type Other Types
Sub Type Single Family Residence
Listing Status Sold
Purchase Type For Sale
Square Footage 3,053 sqft
Price per Sqft $286
Subdivision Woodbridge Farms
MLS Listing ID 20023787
Sold Date 04/11/22
Style Traditional
Bedrooms 4
Full Baths 4
HOA Fees $350
HOA Y/N Yes
Originating Board Georgia MLS 2
Year Built 2016
Annual Tax Amount $4,922
Tax Year 2020
Lot Size 5.000 Acres
Acres 5.0
Lot Dimensions 5
Property Description
INCREDIBLE MITCH GINN DESIGNED CHARMER IN IDYLLIC SETTING ON 5 ACRES IN WOODBRIDGE FARMS!!! This eye-catching cottage with a welcoming drive will draw you in with its warmth and character! One of the newest built homes in the neighborhood, it feels brand new as it has been meticulously maintained! There are so many custom details, you will be delighted at every turn! The wrap around front porch and arched double French door open to a large foyer and dining room, longing for family holiday gatherings. Flanking the opposite side of the foyer you'll find an amazing vaulted study with shiplap accent wall and huge window overlooking the gorgeous front lawn! The study is also a bedroom with closet and full bath. The family room has stone fireplace and custom built-in cabinetry with bottom cabinets for hidden storage and upper bookshelves to showcase your personal decor! Open to the family room is a gorgeous kitchen with huge center island, granite counters, and stainless steel appliances, leading to the light-filled vaulted breakfast room – or a perfect spot for your baby grand! From the breakfast room you'll find the awesome screened porch with vaulted tin ceiling, statement chandelier, and indoor/outdoor carpet – perfect to enjoy morning coffee or afternoon cocktails with views of the neighboring lake! The main level owner's suite has an incredible view of the property and spa-like bath! The upper level has a loft area, 2 bedrooms with en suite baths – one of the bedrooms has a closet finished with stained shiplap to be used as a private study space! Also upstairs is a bonus room, which could be a 5th bedroom! The enormous unfinished attic space would make a fantastic bonus room or teen suite; and offers abundant storage as-is! With building complete on neighboring properties, you can find comfort that your scenic views will remain relatively unchanged. This property sets the stage for you to personalize, whether you're dreaming of a pool and pool house, detached garage, or a workshop/barn – you can build it here!
Location
State GA
County Fayette
Rooms
Basement Crawl Space
Dining Room Seats 12+, Separate Room
Interior
Interior Features Bookcases, Vaulted Ceiling(s), High Ceilings, Double Vanity, Soaking Tub, Separate Shower, Tile Bath, Walk-In Closet(s), Master On Main Level
Heating Propane, Central, Forced Air
Cooling Electric, Central Air
Flooring Hardwood, Tile, Carpet
Fireplaces Number 1
Fireplaces Type Family Room, Factory Built, Gas Starter
Fireplace Yes
Appliance Tankless Water Heater, Gas Water Heater, Cooktop, Dishwasher, Microwave, Oven, Stainless Steel Appliance(s)
Laundry Mud Room
Exterior
Parking Features Attached, Garage Door Opener, Garage, Kitchen Level, Side/Rear Entrance
Garage Spaces 2.0
Fence Wood
Community Features None
Utilities Available Electricity Available, Propane, Water Available
View Y/N Yes
View Lake
Roof Type Composition
Total Parking Spaces 2
Garage Yes
Private Pool No
Building
Lot Description Level, Open Lot, Private
Faces From Peachtree City, take Hwy 74 south, turn left on Hwy 85, right onto Rising Star Road, right onto Huckaby, then right on Woodbridge Place. Home on right. Convenient to Peachtree City, Fayetteville & historic Senoia.
Sewer Septic Tank
Water Public
Structure Type Concrete
New Construction No
Schools
Elementary Schools Peeples
Middle Schools Whitewater
High Schools Whitewater
Others
HOA Fee Include Management Fee,Other
Tax ID 042606009
Security Features Security System,Smoke Detector(s)
Special Listing Condition Resale
Read Less Info
Want to know what your home might be worth? Contact us for a FREE valuation!

Our team is ready to help you sell your home for the highest possible price ASAP

© 2025 Georgia Multiple Listing Service. All Rights Reserved.
"My job is to find and attract mastery-based agents to the office, protect the culture, and make sure everyone is happy! "
noreplyritzbergrealty@gmail.com
400 Galleria Pkwy SE, Atlanta, GA, 30339, United States






