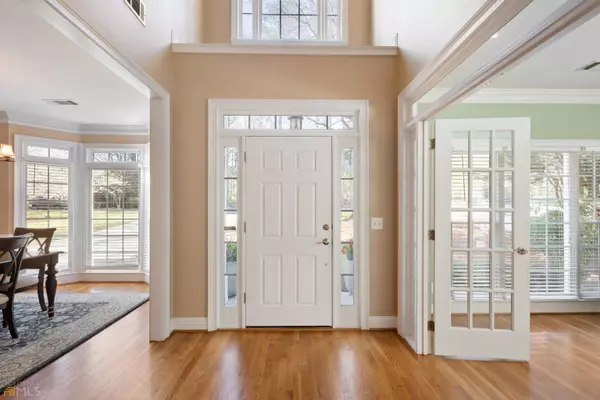Bought with Erin Olivier • Atl.Fine Homes Sotheby's Int.
$615,000
$575,000
7.0%For more information regarding the value of a property, please contact us for a free consultation.
4 Beds
3.5 Baths
2,801 SqFt
SOLD DATE : 04/15/2022
Key Details
Sold Price $615,000
Property Type Other Types
Sub Type Single Family Residence
Listing Status Sold
Purchase Type For Sale
Square Footage 2,801 sqft
Price per Sqft $219
Subdivision Whitley Park
MLS Listing ID 10032807
Sold Date 04/15/22
Style Traditional
Bedrooms 4
Full Baths 3
Half Baths 1
Construction Status Resale
HOA Y/N No
Year Built 1995
Annual Tax Amount $4,140
Tax Year 2021
Lot Size 0.640 Acres
Property Description
Beautiful Light-Filled Home with Open Floor Plan Located in the Charming Cul-de-Sac Enclave of Whitley Park! Situated in a picturesque setting on a large level lot, this move-in-ready home features hardwood floors on main and the upstairs hallway, spacious rooms, high ceilings, front and rear staircase, double pane windows, recessed lighting, new exterior paint and new gutters in 2021. Elegant and expansive two-story entrance foyer opens to living room/study with built-in cabinets and dining room with bay window and Butler's pantry. Chef's kitchen with white cabinetry, center island with breakfast bar, stainless steel appliances, granite countertops with tile back splash, walk-in pantry, bright breakfast room all open sunny family room with fireplace. Walk out to deck or patio with pergola overlooking lovely, private backyard, perfect for grilling, entertaining and family life! Upper level includes an oversized owner's suite with double tray ceiling and sitting area, private attached vaulted bath with dual vanities, separate shower, jetted tub, feature arched window, and large walk-in closet with additional floored attic storage. Three secondary bedrooms, one ensuite and two with shared bath. Laundry room on upper level. Ideal location close to public and private schools, dining, shopping, The Forum, and area parks and trails. Welcome Home!
Location
State GA
County Fulton
Rooms
Basement None
Interior
Interior Features Bookcases, Double Vanity, High Ceilings, Pulldown Attic Stairs, Separate Shower, Tray Ceiling(s), Two Story Foyer, Vaulted Ceiling(s), Walk-In Closet(s)
Heating Central, Natural Gas, Zoned
Cooling Ceiling Fan(s), Central Air, Zoned
Flooring Carpet, Hardwood
Fireplaces Number 1
Fireplaces Type Family Room
Exterior
Garage Attached, Garage, Garage Door Opener, Over 1 Space per Unit, Side/Rear Entrance
Community Features Park, Street Lights, Walk To Schools, Walk To Shopping
Utilities Available Cable Available, Electricity Available, High Speed Internet, Natural Gas Available, Phone Available, Underground Utilities, Water Available
Roof Type Composition
Building
Story Two
Sewer Public Sewer
Level or Stories Two
Construction Status Resale
Schools
Elementary Schools Dunwoody Springs
Middle Schools Sandy Springs
High Schools North Springs
Others
Acceptable Financing Cash, Conventional
Listing Terms Cash, Conventional
Financing Conventional
Read Less Info
Want to know what your home might be worth? Contact us for a FREE valuation!

Our team is ready to help you sell your home for the highest possible price ASAP

© 2024 Georgia Multiple Listing Service. All Rights Reserved.

"My job is to find and attract mastery-based agents to the office, protect the culture, and make sure everyone is happy! "
noreplyritzbergrealty@gmail.com
400 Galleria Pkwy SE, Atlanta, GA, 30339, United States






