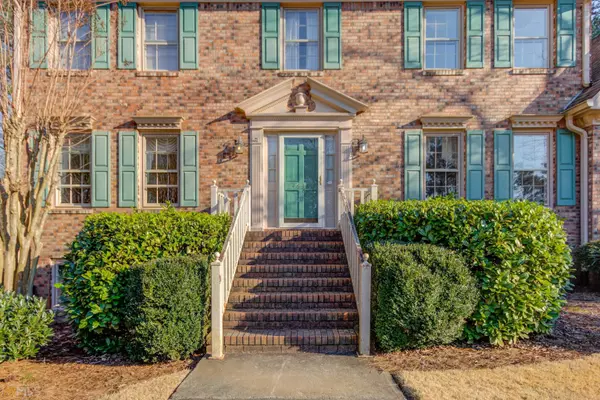$440,000
$410,000
7.3%For more information regarding the value of a property, please contact us for a free consultation.
4 Beds
2.5 Baths
2,811 SqFt
SOLD DATE : 04/15/2022
Key Details
Sold Price $440,000
Property Type Other Types
Sub Type Single Family Residence
Listing Status Sold
Purchase Type For Sale
Square Footage 2,811 sqft
Price per Sqft $156
Subdivision Wesley Ridge
MLS Listing ID 10029332
Sold Date 04/15/22
Style Brick 3 Side,Brick Front,Colonial,Traditional
Bedrooms 4
Full Baths 2
Half Baths 1
HOA Y/N No
Originating Board Georgia MLS 2
Year Built 1982
Annual Tax Amount $1,175
Tax Year 2021
Lot Size 0.660 Acres
Acres 0.66
Lot Dimensions 28749.6
Property Description
This is an estate sale. Probate paperwork completed. Title work has begun, and our preferred closing attorney is Lueder, Larkin, & Hunter- Suwanee. Preferred lender is Key Mortgage Advisors $2,000 lender credit Tblake.myketmtg.com. Showings will begin Thursday 3/17. This home is vacant please use showing time. We are expecting a multiple offer situation. We will be reviewing all offers on Monday evening 3/21 and hope to have a decision by Tuesday 3/22. Please date and time you offer accordingly. Please send all offers on GAR form with POF in 1 PDF file to brittanyfoxre@gmail.com. This home is being SOLD AS IS. Seller will not negotiate any repairs. The sellers have not lived in the property for many years but will provide a SPD. If you have any questions or concerns please call or text listing agent Brittany 404-805-5336. If listing broker shows your buyer first selling commission is 1%.
Location
State GA
County Gwinnett
Rooms
Basement Daylight, Exterior Entry, Partial
Dining Room Separate Room
Interior
Interior Features Bookcases, Soaking Tub, Rear Stairs, Separate Shower, Walk-In Closet(s), Wet Bar, Roommate Plan
Heating Natural Gas, Forced Air
Cooling Ceiling Fan(s), Central Air
Flooring Hardwood, Tile, Carpet
Fireplaces Number 2
Fireplaces Type Basement, Family Room, Living Room, Masonry, Gas Log
Fireplace Yes
Appliance Gas Water Heater, Convection Oven, Dishwasher, Disposal, Microwave, Oven, Refrigerator, Stainless Steel Appliance(s)
Laundry Mud Room
Exterior
Exterior Feature Garden
Parking Features Attached, Garage Door Opener, Garage, Kitchen Level, Parking Pad, Side/Rear Entrance
Community Features Street Lights, Walk To Schools, Near Shopping
Utilities Available Underground Utilities, Cable Available, Electricity Available, High Speed Internet, Natural Gas Available, Phone Available, Sewer Available, Water Available
View Y/N No
Roof Type Other
Garage Yes
Private Pool No
Building
Lot Description Cul-De-Sac
Faces 85 South- Exit 102 Beaver Ruin Rd, turn left. Right on Burns Rd. Left on W Johns Rd. Right on Lawrenceville HWY. Left on Main st. Straight thru round about. Left on Five Forks Trickum Rd. Left on Parkview Way. Right on Madison Ct. House in cul-de-sac on rt
Sewer Septic Tank
Water Public
Structure Type Brick
New Construction No
Schools
Elementary Schools Camp Creek
Middle Schools Trickum
High Schools Parkview
Others
HOA Fee Include None
Tax ID R6092 130
Security Features Smoke Detector(s)
Acceptable Financing Cash, Conventional, FHA, VA Loan, USDA Loan
Listing Terms Cash, Conventional, FHA, VA Loan, USDA Loan
Special Listing Condition Resale
Read Less Info
Want to know what your home might be worth? Contact us for a FREE valuation!

Our team is ready to help you sell your home for the highest possible price ASAP

© 2025 Georgia Multiple Listing Service. All Rights Reserved.
"My job is to find and attract mastery-based agents to the office, protect the culture, and make sure everyone is happy! "
noreplyritzbergrealty@gmail.com
400 Galleria Pkwy SE, Atlanta, GA, 30339, United States






