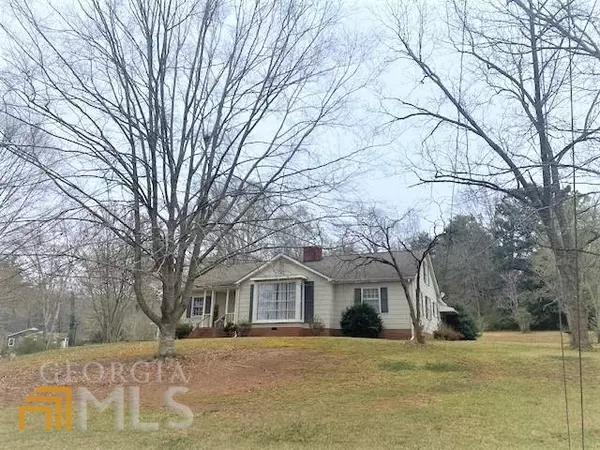Bought with Jenna Ransbottom • RE/MAX Results
$190,000
$179,000
6.1%For more information regarding the value of a property, please contact us for a free consultation.
3 Beds
2.5 Baths
1,847 SqFt
SOLD DATE : 04/18/2022
Key Details
Sold Price $190,000
Property Type Other Types
Sub Type Single Family Residence
Listing Status Sold
Purchase Type For Sale
Square Footage 1,847 sqft
Price per Sqft $102
MLS Listing ID 20025245
Sold Date 04/18/22
Style Bungalow/Cottage
Bedrooms 3
Full Baths 2
Half Baths 1
Construction Status Updated/Remodeled
HOA Y/N No
Year Built 1949
Annual Tax Amount $1,716
Tax Year 2021
Lot Size 0.940 Acres
Property Description
Stunning remodeled home on 1 acre corner lot in cozy Forest Park neighborhood, West Point. Gorgeous hardwoods throughout, updated kitchen and baths. Bright sunporch off kitchen with a wood burning fireplace leads to an over sized rear deck. Great flow for entertaining. Bedrooms are larger. Baths with tiled accents and cultured marble sinks that you'll love. Family room has a nice front facing bay-window that provides lots of natural light along with a gas fireplace for ambience. Separate dining room off kitchen and open to the family room. Unfinished basement with endless possibilities (Man Cave, Shop, vehicle/boat storage). Double detached carport and extra pad for guest parking. This is a jewel and will not last long!
Location
State GA
County Troup
Rooms
Basement Bath Finished, Concrete, Interior Entry, Exterior Entry, Partial
Main Level Bedrooms 3
Interior
Interior Features Attic Expandable, Bookcases, Pulldown Attic Stairs, Tile Bath, Walk-In Closet(s), Master On Main Level
Heating Central, Heat Pump
Cooling Central Air, Heat Pump
Flooring Hardwood, Tile
Fireplaces Number 2
Fireplaces Type Living Room, Other, Gas Starter, Masonry
Exterior
Garage Carport, Detached, Parking Pad, Side/Rear Entrance
Garage Spaces 6.0
Community Features None
Utilities Available Cable Available, Sewer Connected, Electricity Available, High Speed Internet, Natural Gas Available
Roof Type Composition
Building
Story One
Foundation Block
Sewer Public Sewer
Level or Stories One
Construction Status Updated/Remodeled
Schools
Elementary Schools Long Cane
Middle Schools Long Cane
High Schools Troup County
Others
Acceptable Financing Cash, Conventional, VA Loan, USDA Loan
Listing Terms Cash, Conventional, VA Loan, USDA Loan
Read Less Info
Want to know what your home might be worth? Contact us for a FREE valuation!

Our team is ready to help you sell your home for the highest possible price ASAP

© 2024 Georgia Multiple Listing Service. All Rights Reserved.

"My job is to find and attract mastery-based agents to the office, protect the culture, and make sure everyone is happy! "
noreplyritzbergrealty@gmail.com
400 Galleria Pkwy SE, Atlanta, GA, 30339, United States






