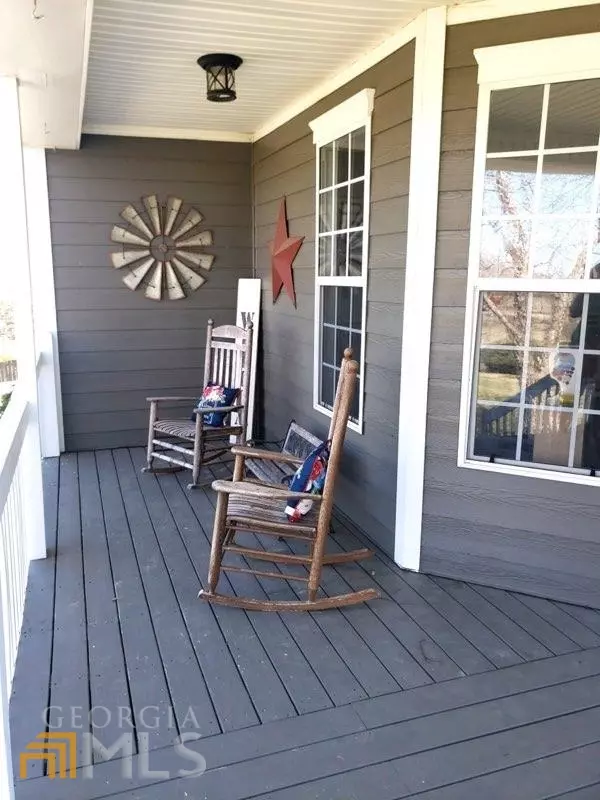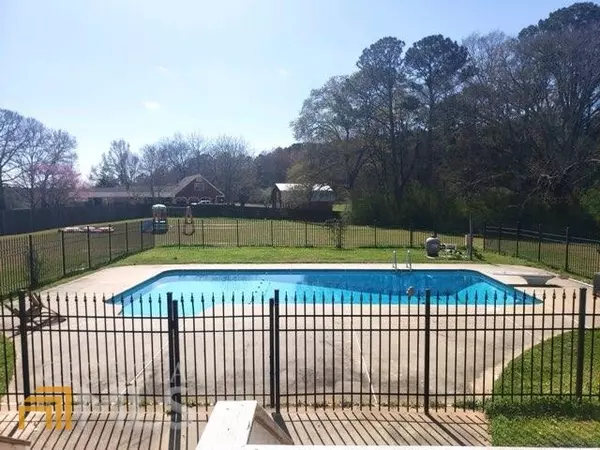$525,000
$525,000
For more information regarding the value of a property, please contact us for a free consultation.
4 Beds
3.5 Baths
2,996 SqFt
SOLD DATE : 04/25/2022
Key Details
Sold Price $525,000
Property Type Other Types
Sub Type Single Family Residence
Listing Status Sold
Purchase Type For Sale
Square Footage 2,996 sqft
Price per Sqft $175
Subdivision Highland Park Estates
MLS Listing ID 20025467
Sold Date 04/25/22
Style Traditional
Bedrooms 4
Full Baths 3
Half Baths 1
HOA Fees $400
HOA Y/N Yes
Originating Board Georgia MLS 2
Year Built 2001
Annual Tax Amount $3,690
Tax Year 2021
Lot Size 1.600 Acres
Acres 1.6
Lot Dimensions 1.6
Property Description
Traditional 4 bedroom/3.5 bath home with partially finished basement including large room, full bath, ample unfinished storage area and play area. Main level offers living rm/office, half bath, formal dining room, updated kitchen w/stainless steel appliances, beautiful granite, breakfast area and breakfast bar overlooking family room. Upper level offers magnificent master suite with private balcony overlooking rear yard, three secondary bedrooms, full bath and laundry room. Exterior offers concrete siding, rocking chair front porch, large deck overlooking the backyard, saltwater INGROUND POOL which is fenced as well as large yard area fenced outside of pool area. Home is priced to sell as is. All showings to take place during OPEN HOUSE on Sunday, March 13th 11 am - 5 pm.
Location
State GA
County Coweta
Rooms
Basement Finished Bath, Concrete, Daylight, Interior Entry, Exterior Entry, Finished, Full
Dining Room Separate Room
Interior
Interior Features Tray Ceiling(s), Double Vanity, Soaking Tub, Separate Shower, Tile Bath, Walk-In Closet(s)
Heating Natural Gas, Central, Forced Air, Zoned, Dual
Cooling Electric, Ceiling Fan(s), Central Air, Zoned, Dual
Flooring Hardwood, Tile, Carpet
Fireplaces Number 1
Fireplaces Type Family Room, Factory Built, Gas Starter
Fireplace Yes
Appliance Tankless Water Heater, Gas Water Heater, Dishwasher, Microwave, Oven/Range (Combo), Stainless Steel Appliance(s)
Laundry Upper Level
Exterior
Parking Features Attached, Garage Door Opener, Garage, Kitchen Level, Side/Rear Entrance
Garage Spaces 2.0
Fence Back Yard, Other, Wood
Pool In Ground, Salt Water
Community Features Playground, Street Lights
Utilities Available Underground Utilities, Cable Available, Electricity Available, High Speed Internet, Natural Gas Available, Phone Available
View Y/N No
Roof Type Composition
Total Parking Spaces 2
Garage Yes
Private Pool Yes
Building
Lot Description Level, Open Lot
Faces Fischer Rd to Minix Rd, first left into Highland Park Estates, home on left
Foundation Block
Sewer Septic Tank
Water Public
Structure Type Concrete
New Construction No
Schools
Elementary Schools Thomas Crossroads
Middle Schools Blake Bass
High Schools Northgate
Others
HOA Fee Include Management Fee,Other
Tax ID 148 6135 010
Security Features Smoke Detector(s)
Acceptable Financing Cash, Conventional
Listing Terms Cash, Conventional
Special Listing Condition Resale
Read Less Info
Want to know what your home might be worth? Contact us for a FREE valuation!

Our team is ready to help you sell your home for the highest possible price ASAP

© 2025 Georgia Multiple Listing Service. All Rights Reserved.
"My job is to find and attract mastery-based agents to the office, protect the culture, and make sure everyone is happy! "
noreplyritzbergrealty@gmail.com
400 Galleria Pkwy SE, Atlanta, GA, 30339, United States






