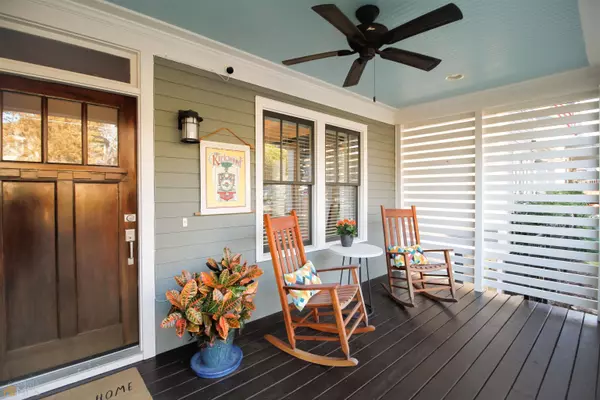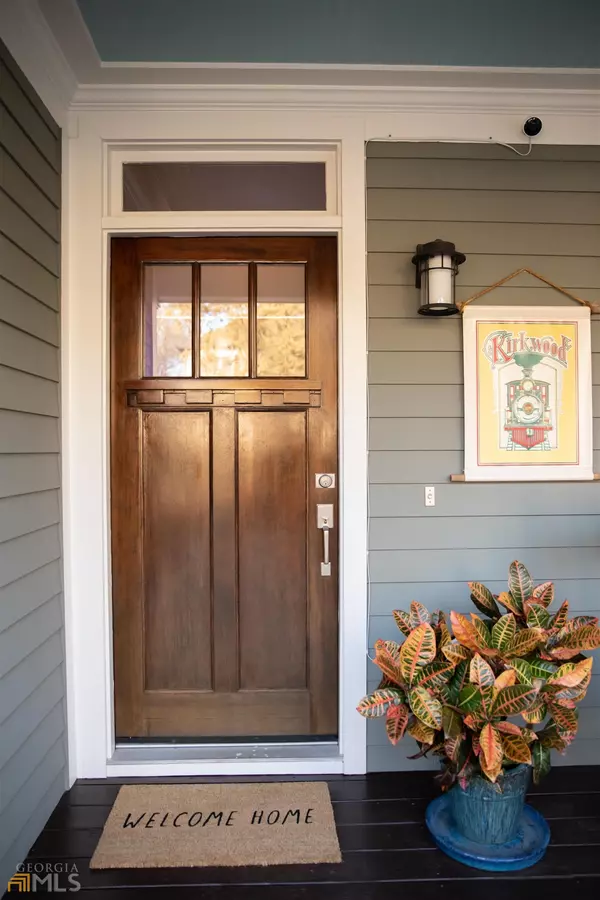Bought with Anna Callaway • Keller Knapp, Inc
$965,000
$865,000
11.6%For more information regarding the value of a property, please contact us for a free consultation.
4 Beds
3 Baths
2,385 SqFt
SOLD DATE : 04/21/2022
Key Details
Sold Price $965,000
Property Type Other Types
Sub Type Single Family Residence
Listing Status Sold
Purchase Type For Sale
Square Footage 2,385 sqft
Price per Sqft $404
Subdivision Kirkwood
MLS Listing ID 10026889
Sold Date 04/21/22
Style Craftsman,Traditional
Bedrooms 4
Full Baths 3
Construction Status Resale
HOA Y/N No
Year Built 2013
Annual Tax Amount $6,315
Tax Year 2021
Lot Size 8,712 Sqft
Property Description
Pristine newer construction on beautifully landscaped lot! Fantastic floorplan, tons of incredible upgrades, huge screened back porch, all just a few steps to Trolley Line Trail, Gilliam Park/Urban Garden, Kirkwood dog park, walk the trail to Pullman Yards and local restaurants! The very BEST location! Guest bedroom/office with glass French doors on main, separate dining room with coffered ceilings, butlers pantry features sink and upper cabs with glass doors, leads to beautiful kitchen with oversized exotic granite, farmhouse sink and 6 burner range! Family room with gas fireplace and built-ins leads out to stunning rear screened porch, with tile flooring, upgraded screens, ceiling fan and recessed lighting on dimmer! Upstairs has spacious owners suite with extra large shower and walk in closet, good sized secondary bedrooms and laundry room with sink. Unfinished basement is stubbed for bath and has 11ft plus ceilings and allows for so many possibilities - home gym, theater, additional office! Additional features include site finished hardwood floors throughout, recessed lighting, dimmers in DR, family room & kitchen, ceiling fans in all br's, family room and office, main level replacement HVAC, solid core doors and whole home interior freshly painted! Front and backyard has been professionally landscaped to include irrigations systems (separately metered), back yard is fenced. Two car drive under garage is accessed through upgraded electric gate with remote entry. Level of finishes and quality will be hard to beat! Easy access to I-20, downtown Atlanta, airport all interstates. Leave your car at home and walk to all that Atlanta has to offer!
Location
State GA
County Dekalb
Rooms
Basement Bath/Stubbed, Interior Entry, Exterior Entry, Partial
Main Level Bedrooms 1
Interior
Interior Features Bookcases, High Ceilings, Double Vanity, Pulldown Attic Stairs, Walk-In Closet(s), Split Bedroom Plan
Heating Natural Gas, Forced Air
Cooling Ceiling Fan(s), Central Air, Zoned
Flooring Hardwood, Tile
Fireplaces Number 1
Fireplaces Type Family Room, Factory Built, Gas Starter
Exterior
Exterior Feature Garden
Garage Attached, Garage Door Opener, Basement, Garage, Side/Rear Entrance
Garage Spaces 2.0
Fence Fenced, Back Yard
Community Features Park, Playground, Sidewalks, Street Lights, Walk To Public Transit, Walk To Schools, Walk To Shopping
Utilities Available Cable Available, Electricity Available, Natural Gas Available, Sewer Available, Water Available
View City, Seasonal View
Roof Type Composition
Building
Story Two
Sewer Public Sewer
Level or Stories Two
Structure Type Garden
Construction Status Resale
Schools
Elementary Schools Toomer
Middle Schools King
High Schools Mh Jackson Jr
Others
Acceptable Financing Cash, Conventional, FHA, VA Loan
Listing Terms Cash, Conventional, FHA, VA Loan
Financing Conventional
Read Less Info
Want to know what your home might be worth? Contact us for a FREE valuation!

Our team is ready to help you sell your home for the highest possible price ASAP

© 2024 Georgia Multiple Listing Service. All Rights Reserved.

"My job is to find and attract mastery-based agents to the office, protect the culture, and make sure everyone is happy! "
noreplyritzbergrealty@gmail.com
400 Galleria Pkwy SE, Atlanta, GA, 30339, United States






