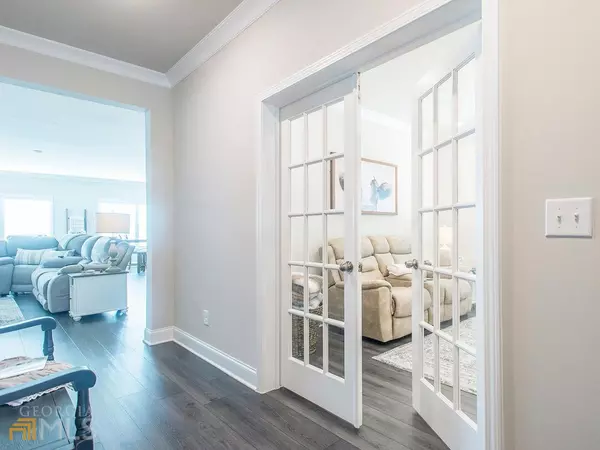$449,000
$430,000
4.4%For more information regarding the value of a property, please contact us for a free consultation.
2 Beds
2 Baths
2,015 SqFt
SOLD DATE : 04/22/2022
Key Details
Sold Price $449,000
Property Type Other Types
Sub Type Single Family Residence
Listing Status Sold
Purchase Type For Sale
Square Footage 2,015 sqft
Price per Sqft $222
Subdivision Timberbrook
MLS Listing ID 20026191
Sold Date 04/22/22
Style Ranch
Bedrooms 2
Full Baths 2
HOA Fees $2,184
HOA Y/N Yes
Originating Board Georgia MLS 2
Year Built 2021
Annual Tax Amount $842
Tax Year 2022
Lot Size 8,712 Sqft
Acres 0.2
Lot Dimensions 8712
Property Description
Sellers are relocating and here is your chance to grab this beauty that was just built in the sought after 55+ Timberbrook subdivision. This home has it all! You walk in and have one spacious secondary bedroom and full bath. You will open your french doors to a flex room which would be great for a guest room or office. This could be used as a 3rd bedroom as well. Then you will walk in your open kitchen and living room with tons of sunlight coming in your windows. The kitchen is one you will see in a magazine with an island, beautiful upgraded countertops, walk-in pantry, tons of cabinet space and more! The kitchen has stainless steel appliances with a cook-top, wall oven, convection oven and dishwasher. The master bedroom features an oversized walk-in closet, master suite bath has walk-in tiled shower, double sinks and tub. The backyard are professionally landscaped with patio. This home also has an irrigation system. The yearly dues cover landscape maintenance so no need to worry about cutting your grass or adding pinestraw, it is all done for you! It also covers trash and recycling services. This is in a swim/tennis/clubhouse and gated community with sidewalks just minutes from shopping!
Location
State GA
County Coweta
Rooms
Basement None
Interior
Interior Features Separate Shower, Tile Bath, Walk-In Closet(s), Master On Main Level, Roommate Plan, Split Bedroom Plan
Heating Natural Gas
Cooling Electric
Flooring Hardwood, Tile, Carpet, Laminate
Fireplace No
Appliance Convection Oven, Cooktop, Dishwasher, Oven, Stainless Steel Appliance(s)
Laundry In Hall
Exterior
Exterior Feature Sprinkler System
Parking Features Attached, Garage
Community Features Clubhouse, Gated, Fitness Center, Pool, Retirement Community, Sidewalks, Street Lights, Tennis Court(s)
Utilities Available Sewer Connected, Electricity Available, Natural Gas Available, Phone Available, Sewer Available, Water Available
View Y/N No
Roof Type Composition
Garage Yes
Private Pool No
Building
Lot Description Level, Open Lot
Faces GA-54 South, Left onto Timberbrook Drive, Left Timberview Circle. Property is gated so agent must know when you are coming.
Sewer Public Sewer
Water Public
Structure Type Wood Siding
New Construction No
Schools
Elementary Schools Willis Road
Middle Schools Lee
High Schools East Coweta
Others
HOA Fee Include Maintenance Structure,Facilities Fee,Trash,Maintenance Grounds,Management Fee,Security,Sewer,Swimming,Tennis
Tax ID 122 6069 136
Special Listing Condition Resale
Read Less Info
Want to know what your home might be worth? Contact us for a FREE valuation!

Our team is ready to help you sell your home for the highest possible price ASAP

© 2025 Georgia Multiple Listing Service. All Rights Reserved.
"My job is to find and attract mastery-based agents to the office, protect the culture, and make sure everyone is happy! "
noreplyritzbergrealty@gmail.com
400 Galleria Pkwy SE, Atlanta, GA, 30339, United States






