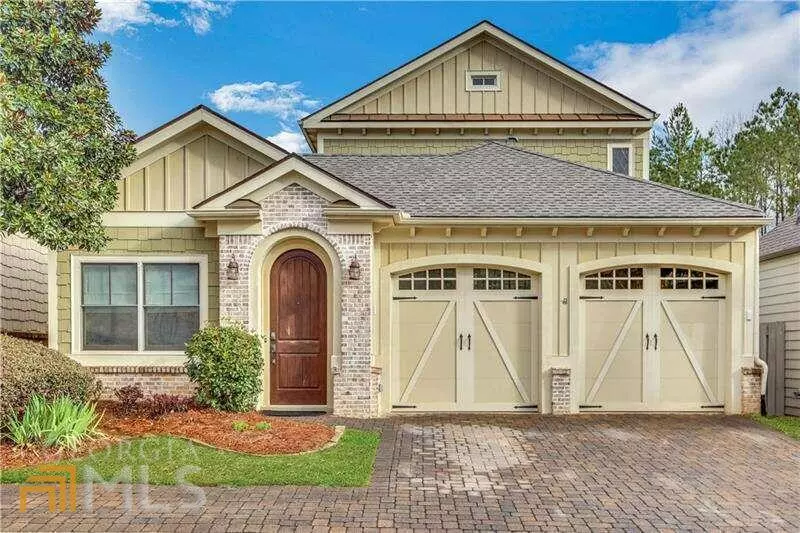$534,900
$524,900
1.9%For more information regarding the value of a property, please contact us for a free consultation.
4 Beds
3 Baths
2,410 SqFt
SOLD DATE : 04/27/2022
Key Details
Sold Price $534,900
Property Type Other Types
Sub Type Single Family Residence
Listing Status Sold
Purchase Type For Sale
Square Footage 2,410 sqft
Price per Sqft $221
Subdivision The Village At Towne Lake
MLS Listing ID 10031654
Sold Date 04/27/22
Style Brick Front,European
Bedrooms 4
Full Baths 3
HOA Fees $1,494
HOA Y/N Yes
Originating Board Georgia MLS 2
Year Built 2006
Annual Tax Amount $4,230
Tax Year 2021
Lot Size 3,920 Sqft
Acres 0.09
Lot Dimensions 3920.4
Property Description
Stunning former Model Home completely Updated! This 4bd/3ba Earthcraft certified home with Master on Main has been masterfully designed to maximize outdoor and indoor Living space. Features included in home are Hardwoods throughout, 10' ceiling with Triple Crown molding and 14" baseboards, 8' Radius Solid doors, New Quartz countertops in Kitchen and Bathrooms, Newly refinished Kitchen and Bath cabinetry. Kitchen offers 42"custom cabinets/with soft close /under cabinet lighting, new tile backsplash, New kitchen sink/faucet /Hardware. Kitchen has abundant cabinet and counter space for entertaining, SS appliances, 5 Burner gas stove /double convection ovens,microwave and walk in Pantry. Kitchen, Master bath and Laundry rooms have instant hot water heaters, Bar top seating for 4 with views of the Dining Room, Courtyard and Family room. Dining area overlooks the Private fully fenced courtyard with paver/tile flooring, abundant outdoor seating, FirePlace with built-in grill, 2 new ceiling fans and wired for a hot tub great for family & friends! Family room offers coffered ceiling with new can lights, New built-in bookcases with Shiplap wall surrounding the Fireplace. Spacious master with luxurious spa bath stepless shower with skylight, his & hers vanities, Expansive master closet with new custom built-in shelving and new floor. Additional bedroom on main for office or guest & full bathroom. Upstairs 2 bedrooms with full bath and reading area, 2 car garage with Epoxy floor, abundant storage and shelving units, Electrolux Central Vacuum system, 5 channel Surround sound, Rinnai Tankless hot water system, Icynene foam insulation, low E windows for energy efficiency and extreme comfort, 2021 New Roof and 2022 New Furnace. Amenities include Beautiful spacious Clubhouse with catering kitchen, fitness center, indoor & outdoor fireplaces, Billiards, Poker tables, Pool, Pickleball courts, Bocce ball and a Dog Park. Upscale gated community maintains Front lawn and landscaping. Minutes to charming downtown Woodstock with shopping, restaurants, Wine bar, Breweries, Northside Amphitheater with free concert series, Woofstock Dog Park and the Greenprints Trail system where you can run, ride and paddle! A Must See so schedule your showing today!!
Location
State GA
County Cherokee
Rooms
Basement None
Interior
Interior Features Bookcases, Central Vacuum, Double Vanity, Master On Main Level, Walk-In Closet(s)
Heating Central, Forced Air, Natural Gas, Zoned
Cooling Ceiling Fan(s), Zoned
Flooring Hardwood
Fireplaces Number 2
Fireplaces Type Factory Built, Family Room, Gas Log, Gas Starter, Masonry, Outside
Fireplace Yes
Appliance Dishwasher, Disposal, Double Oven, Microwave, Tankless Water Heater
Laundry In Hall
Exterior
Parking Features Attached, Garage, Garage Door Opener, Kitchen Level
Fence Back Yard, Fenced, Wood
Community Features Clubhouse, Fitness Center, Gated, Pool, Sidewalks, Tennis Court(s), Near Shopping
Utilities Available Cable Available, Electricity Available, High Speed Internet, Natural Gas Available, Phone Available, Sewer Available, Underground Utilities, Water Available
Waterfront Description No Dock Or Boathouse
View Y/N No
Roof Type Other
Garage Yes
Private Pool No
Building
Lot Description Level, Private
Faces I-575 N to exit 8 (Towne Lake Pkwy) left on Towne Lake Pkwy to left on Stonebridge Pkwy, right on Dupree then left into the community. 1st left onto Rocking Porch Way, home is on the left.
Foundation Slab
Sewer Public Sewer
Water Public
Structure Type Other
New Construction No
Schools
Elementary Schools Woodstock
Middle Schools Woodstock
High Schools Woodstock
Others
HOA Fee Include Maintenance Grounds,Reserve Fund,Swimming,Tennis
Tax ID 15N12H 012
Security Features Smoke Detector(s)
Acceptable Financing Cash, Conventional, FHA, VA Loan
Listing Terms Cash, Conventional, FHA, VA Loan
Special Listing Condition Resale
Read Less Info
Want to know what your home might be worth? Contact us for a FREE valuation!

Our team is ready to help you sell your home for the highest possible price ASAP

© 2025 Georgia Multiple Listing Service. All Rights Reserved.
"My job is to find and attract mastery-based agents to the office, protect the culture, and make sure everyone is happy! "
noreplyritzbergrealty@gmail.com
400 Galleria Pkwy SE, Atlanta, GA, 30339, United States






